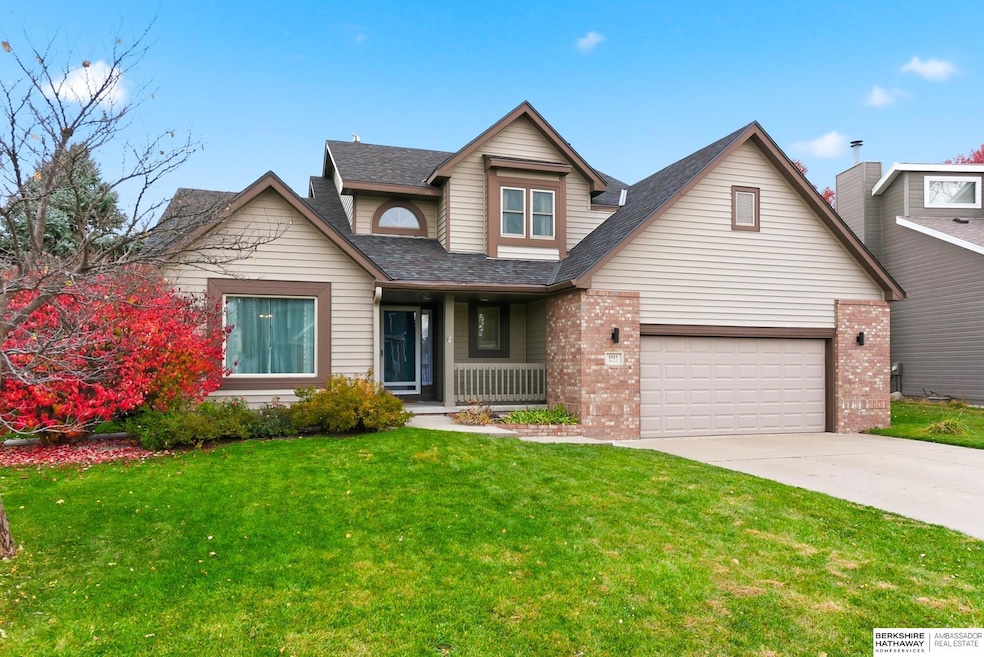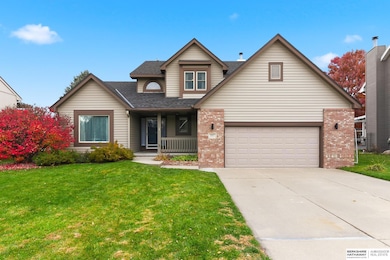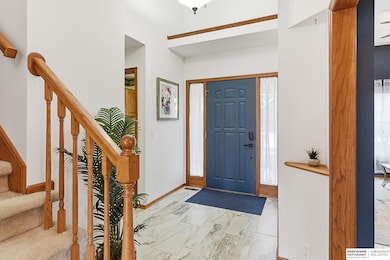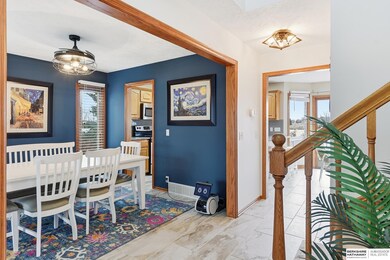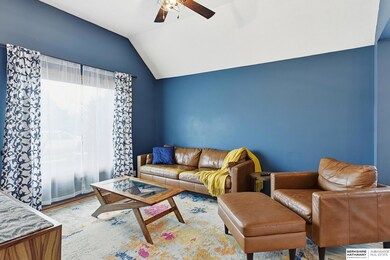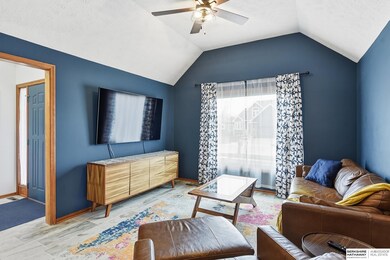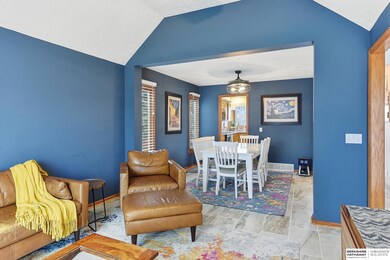1015 Wilmont St Fremont, NE 68025
Estimated payment $3,200/month
Highlights
- Lake Front
- Traditional Architecture
- Ceiling height of 9 feet or more
- Deck
- Whirlpool Bathtub
- Home Gym
About This Home
Welcome home to this beautiful lakefront property in the popular Deerfield subdivision. Step into a soaring two-story foyer leading to formal living and dining rooms. The updated kitchen features granite countertops and opens to an eat-in area and cozy family room with a gas log fireplace. The main level also includes a laundry room and half bath. Upstairs is a spacious primary suite with his-and-hers closets. The primary bath offers granite countertops, double sinks, a whirlpool tub, and a skylight. Two additional bedrooms with walk-in closets and a full bath complete the level. The finished walkout basement adds a fourth bedroom, 3⁄4 bath, exercise room, and storage area. Enjoy a deep 2-car garage with workbench and attic storage, plus central vac and sprinkler system. A quick 20 minutes to West Omaha. End your evening sitting on your deck enjoying the beautiful sunset views on the lake!
Open House Schedule
-
Saturday, November 22, 202510:00 to 11:00 am11/22/2025 10:00:00 AM +00:0011/22/2025 11:00:00 AM +00:00Hosted by Tallena McNultyAdd to Calendar
Home Details
Home Type
- Single Family
Est. Annual Taxes
- $4,913
Year Built
- Built in 1995
Lot Details
- 7,926 Sq Ft Lot
- Lake Front
- Sloped Lot
- Sprinkler System
HOA Fees
- $24 Monthly HOA Fees
Parking
- 2 Car Attached Garage
Home Design
- Traditional Architecture
- Block Foundation
- Composition Roof
- Steel Siding
Interior Spaces
- 2-Story Property
- Central Vacuum
- Ceiling height of 9 feet or more
- Ceiling Fan
- Skylights
- Gas Log Fireplace
- Family Room with Fireplace
- Formal Dining Room
- Home Gym
- Walk-Out Basement
- Laundry Room
Kitchen
- Oven or Range
- Microwave
- Dishwasher
- Disposal
Flooring
- Wall to Wall Carpet
- Ceramic Tile
- Luxury Vinyl Plank Tile
- Luxury Vinyl Tile
Bedrooms and Bathrooms
- 4 Bedrooms
- Primary bedroom located on second floor
- Primary Bathroom is a Full Bathroom
- Dual Sinks
- Whirlpool Bathtub
- Shower Only
Outdoor Features
- Access To Lake
- Deck
- Patio
- Porch
Location
- City Lot
Schools
- Howard Elementary School
- Fremont Middle School
- Fremont High School
Utilities
- Central Air
- Heating System Uses Natural Gas
- Heat Pump System
Community Details
- Association fees include lake, common area maintenance, playground
- Deerfield Association
- Deerfield Subdivision
Listing and Financial Details
- Assessor Parcel Number 270017878
Map
Home Values in the Area
Average Home Value in this Area
Tax History
| Year | Tax Paid | Tax Assessment Tax Assessment Total Assessment is a certain percentage of the fair market value that is determined by local assessors to be the total taxable value of land and additions on the property. | Land | Improvement |
|---|---|---|---|---|
| 2024 | $4,913 | $409,011 | $70,000 | $339,011 |
| 2023 | $6,274 | $371,475 | $56,000 | $315,475 |
| 2022 | $6,276 | $350,886 | $56,000 | $294,886 |
| 2021 | $5,303 | $291,823 | $37,809 | $254,014 |
| 2020 | $5,577 | $303,364 | $33,886 | $269,478 |
| 2019 | $5,298 | $272,650 | $52,670 | $219,980 |
| 2018 | $5,448 | $272,650 | $52,670 | $219,980 |
| 2017 | $4,260 | $218,070 | $31,705 | $186,365 |
| 2016 | $43 | $207,340 | $31,705 | $175,635 |
| 2015 | $3,882 | $207,340 | $31,705 | $175,635 |
| 2012 | -- | $189,150 | $39,950 | $149,200 |
Property History
| Date | Event | Price | List to Sale | Price per Sq Ft | Prior Sale |
|---|---|---|---|---|---|
| 11/17/2025 11/17/25 | For Sale | $525,000 | +68.8% | $168 / Sq Ft | |
| 05/19/2020 05/19/20 | Sold | $311,000 | +0.3% | $109 / Sq Ft | View Prior Sale |
| 04/20/2020 04/20/20 | Pending | -- | -- | -- | |
| 04/17/2020 04/17/20 | For Sale | $310,000 | +61.5% | $108 / Sq Ft | |
| 10/26/2012 10/26/12 | Sold | $192,000 | -13.9% | $60 / Sq Ft | View Prior Sale |
| 10/15/2012 10/15/12 | Pending | -- | -- | -- | |
| 10/19/2011 10/19/11 | For Sale | $223,000 | -- | $70 / Sq Ft |
Purchase History
| Date | Type | Sale Price | Title Company |
|---|---|---|---|
| Deed | $311,000 | -- | |
| Deed | $207,500 | -- |
Source: Great Plains Regional MLS
MLS Number: 22533077
APN: 270017878
- 2208 Deerfield Ave
- 1163 Sheridan St
- 2731 Lauren Ln
- 2789 Lauren Ln
- 1020 Lauren Ln
- 142 S William Ave
- 121 S William Ave
- 1620 E Cuming St
- 347 Capstone Dr
- 349 Capstone Dr
- 3014 Dawn Dr
- 3030 Dawn Dr
- 2924 Cottage Grove Ln
- 3044 Dawn Dr
- 2957 Cottage Grove Ln
- 415 N Downing St
- 2890 E Aurora Dr
- 2940 Aurora Dr
- 1429 E 2nd St
- 477 Thornbird Dr
- 1021 S Howard St
- 550 S Johnson Rd
- 221 S Thomas St
- 2600 Laverna St
- 2535 Laverna St
- 1034 E 29th St
- 2422 N Nye Ave
- 2550 N Nye Ave
- 250 N 1st St
- 7515 N 286th St
- 7307 N 279th St
- 20939 Ellison Ave
- 2510 Campanile Rd
- 3333 N 212th St
- 20862 T Plaza
- 2120 N Main St
- 3535 Piney Creek Dr
- 19111 Grand Ave
- 1805 N 207th St
- 2302 N 204th St
