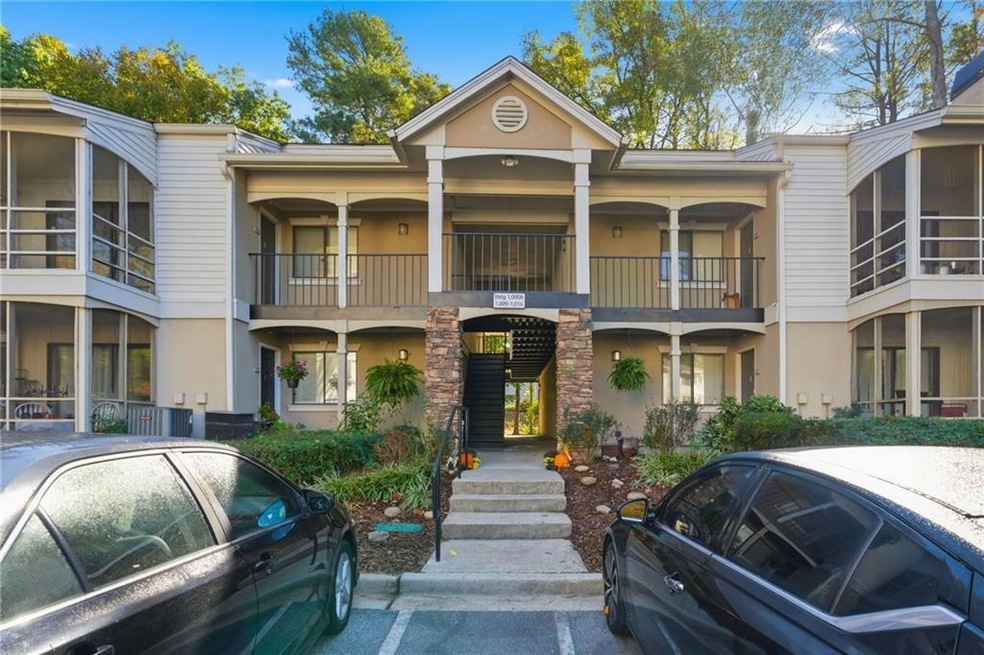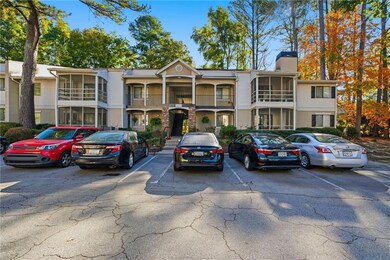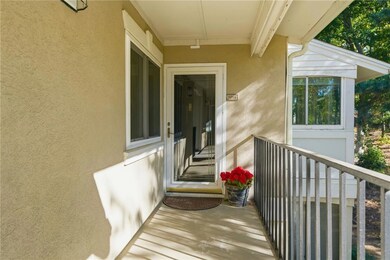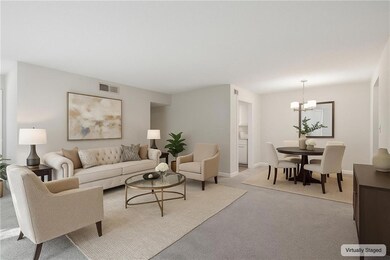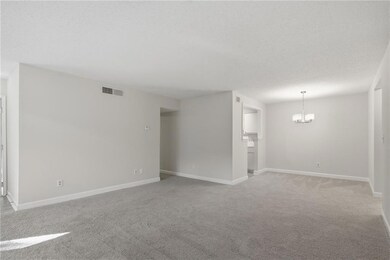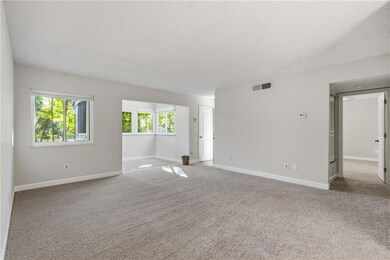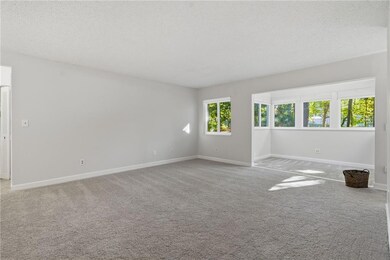1015 Wingate Way Atlanta, GA 30350
Estimated payment $1,824/month
Highlights
- Fitness Center
- Open-Concept Dining Room
- Gated Community
- Woodland Elementary School Rated A-
- No Units Above
- View of Trees or Woods
About This Home
Welcome Home to Comfort, Convenience & Style! Step inside this beautifully refreshed residence and immediately feel the warmth of home. With fresh paint, new carpet, and updated lighting, every detail shines. Enjoy peace and quiet through exceptional energy efficient, laminated glass windows that provide both noise reduction and enhanced safety. The renovated bathrooms add a touch of modern luxury, while the kitchen features newer stainless-steel appliances and sleek countertops, perfect for cooking or entertaining. The primary bedroom offers two spacious closets, giving you the storage you’ve always wanted.
Beyond your front door, the community elevates your lifestyle with resort-style amenities including a clubhouse, remodeled gym, covered pool area, dog park, children’s playground, firepit, tennis courts, and scenic walking trails. You’ll love the unbeatable location close to top-rated schools, hospitals, shopping, dining, and easy access to GA 400 for an effortless commute. Move-in ready and waiting for you, schedule your private tour today before it’s gone!
Property Details
Home Type
- Condominium
Est. Annual Taxes
- $1,275
Year Built
- Built in 1985
Lot Details
- No Units Above
- 1 Common Wall
HOA Fees
- $406 Monthly HOA Fees
Home Design
- Traditional Architecture
- Slab Foundation
- Composition Roof
- Stucco
Interior Spaces
- 1,142 Sq Ft Home
- 1-Story Property
- Crown Molding
- Ceiling height of 9 feet on the main level
- Ceiling Fan
- Double Pane Windows
- Insulated Windows
- Entrance Foyer
- Open-Concept Dining Room
- Formal Dining Room
- Sun or Florida Room
- Views of Woods
- Security Gate
Kitchen
- Electric Oven
- Self-Cleaning Oven
- Electric Range
- Range Hood
- Dishwasher
- White Kitchen Cabinets
- Disposal
Flooring
- Carpet
- Luxury Vinyl Tile
Bedrooms and Bathrooms
- 2 Main Level Bedrooms
- Split Bedroom Floorplan
- 2 Full Bathrooms
- Shower Only
Laundry
- Laundry Room
- Electric Dryer Hookup
Parking
- 2 Parking Spaces
- Parking Lot
- Unassigned Parking
Outdoor Features
- Covered Patio or Porch
- Breezeway
Location
- Property is near public transit
- Property is near schools
- Property is near shops
Schools
- Woodland - Fulton Elementary School
- Sandy Springs Middle School
- North Springs High School
Utilities
- Central Heating and Cooling System
- Heat Pump System
- Underground Utilities
- 220 Volts
- Electric Water Heater
- Phone Available
- Cable TV Available
Listing and Financial Details
- Assessor Parcel Number 17 002300030152
Community Details
Overview
- 212 Units
- Hms Association, Phone Number (770) 667-0595
- Stonepark Of Dunwoody Subdivision
- FHA/VA Approved Complex
- Rental Restrictions
Recreation
- Tennis Courts
- Community Playground
- Fitness Center
- Community Pool
- Dog Park
- Trails
Additional Features
- Clubhouse
- Gated Community
Map
Home Values in the Area
Average Home Value in this Area
Tax History
| Year | Tax Paid | Tax Assessment Tax Assessment Total Assessment is a certain percentage of the fair market value that is determined by local assessors to be the total taxable value of land and additions on the property. | Land | Improvement |
|---|---|---|---|---|
| 2025 | $1,275 | $63,880 | $11,320 | $52,560 |
| 2023 | $1,941 | $68,760 | $10,240 | $58,520 |
| 2022 | $1,358 | $63,120 | $8,560 | $54,560 |
| 2021 | $1,774 | $55,680 | $7,560 | $48,120 |
| 2020 | $1,830 | $56,280 | $7,320 | $48,960 |
| 2019 | $1,598 | $48,960 | $7,320 | $41,640 |
| 2018 | $1,015 | $30,800 | $4,000 | $26,800 |
| 2017 | $781 | $23,040 | $3,000 | $20,040 |
| 2016 | $781 | $23,040 | $3,000 | $20,040 |
| 2015 | $784 | $23,040 | $3,000 | $20,040 |
| 2014 | $531 | $15,000 | $2,120 | $12,880 |
Property History
| Date | Event | Price | List to Sale | Price per Sq Ft | Prior Sale |
|---|---|---|---|---|---|
| 11/06/2025 11/06/25 | For Sale | $249,000 | +613.5% | -- | |
| 08/08/2012 08/08/12 | Sold | $34,900 | 0.0% | $33 / Sq Ft | View Prior Sale |
| 07/09/2012 07/09/12 | Pending | -- | -- | -- | |
| 06/24/2012 06/24/12 | For Sale | $34,900 | -- | $33 / Sq Ft |
Purchase History
| Date | Type | Sale Price | Title Company |
|---|---|---|---|
| Warranty Deed | -- | -- | |
| Warranty Deed | -- | -- | |
| Warranty Deed | -- | -- | |
| Warranty Deed | $77,500 | -- | |
| Warranty Deed | $77,500 | -- | |
| Warranty Deed | $34,900 | -- | |
| Warranty Deed | $79,659 | -- | |
| Foreclosure Deed | $79,659 | -- | |
| Deed | -- | -- | |
| Quit Claim Deed | -- | -- | |
| Foreclosure Deed | $120,710 | -- | |
| Deed | $157,000 | -- |
Mortgage History
| Date | Status | Loan Amount | Loan Type |
|---|---|---|---|
| Previous Owner | $66,000 | New Conventional | |
| Previous Owner | $77,500 | Unknown | |
| Previous Owner | $75,895 | New Conventional | |
| Previous Owner | $149,150 | New Conventional |
Source: First Multiple Listing Service (FMLS)
MLS Number: 7677258
APN: 17-0023-0003-015-2
- 2015 Wingate Way
- 4006 Wingate Way
- 3020 Wingate Way
- 1503 Wingate Way
- 812 Stratford Ct
- 7632 Auden Trail
- 7967 Magnolia Square
- 942 Telfair Close
- 996 Pitts Rd Unit D
- 500 Calaveras Dr
- 1312 Old Hammond Chase
- 2712 Huntingdon Chase
- 1912 Huntingdon Chase
- 2401 Huntingdon Chase
- 1201 Old Hammond Chase
- 1136 Coronation Dr
- 1120 Whitehall Pointe
- 5697 Whitehall Walk
- 2004 Wingate Way Unit 2004
- 1067 Pitts Rd Unit 1041_E
- 1067 Pitts Rd Unit 1058_G
- 1067 Pitts Rd
- 7955 Magnolia Square
- 7700 Colquitt Rd
- 7901 Roswell Rd
- 7889 Roswell Rd
- 8025 Linfield Way
- 7785 Roswell Rd
- 7843 Roswell Rd
- 1314 Old Hammond Chase
- 1404 Huntingdon Chase
- 2301 Huntingdon Chase
- 1319 Old Hammond Chase
- 1515 Huntingdon Chase
- 2510 Huntingdon Chase
- 1612 Huntingdon Chase Unit 1612 Huntingdon Chase
- 1407 Huntingdon Chase
- 515 Granite Ridge Place
