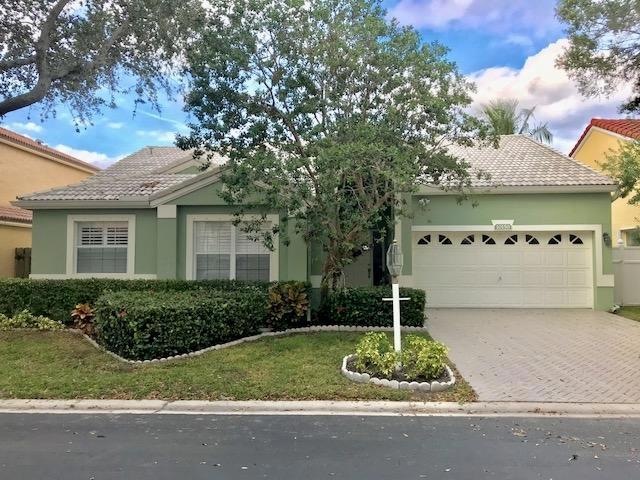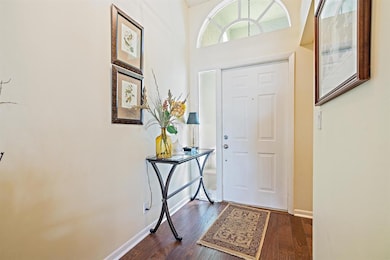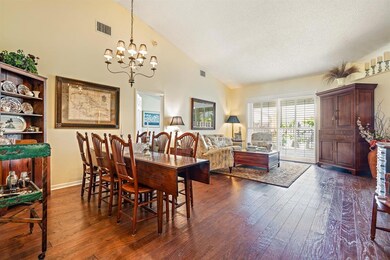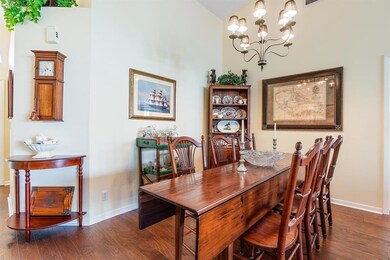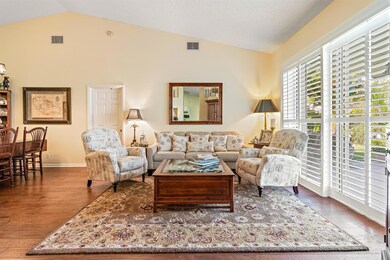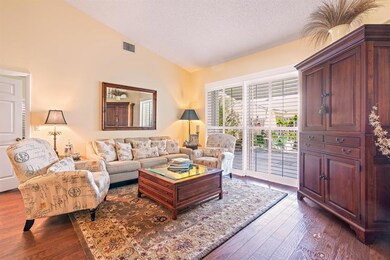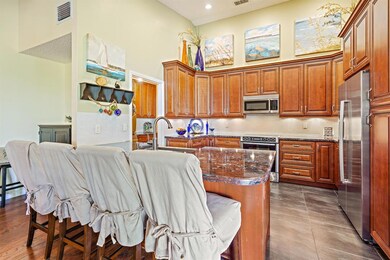
10150 Aspen Way Palm Beach Gardens, FL 33410
Palm Beach Gardens South NeighborhoodEstimated Value: $560,648 - $723,000
Highlights
- Room in yard for a pool
- Wood Flooring
- Attic
- Clubhouse
- Mediterranean Architecture
- High Ceiling
About This Home
As of July 2019Renovated home! NEW ROOF Feb 2019!!! Spacious living areas with wood flooring. New Kitchen has 42'' wood cabinets w/soft close, quartz counters, Stainless Steel Bosche appliances! Porcelain tile in Kitchen. Renovation in 2014-2015 also included paint of inside/outside, new beautiful plantation shutters, new Hot Water Heater, new 42'' wood cabinets in Laundry with Samsung washer/dryer and stainless sink, enlarged outdoor patio, new central vac, new gutters, added water line in garage for extra frig, and added pulldown stairs to garage attic for easy access. AC is 2016 and fence. Cable and electric are underground in this community. Auto-sprinklers, Auto-garage opener. Hurricane panels and accordion shutters. Pool / Tennis / Clubhouse. HOA includes lawn front and back. Come See!!!
Last Agent to Sell the Property
Keller Williams Realty Of The Treasure Coast License #3247363 Listed on: 02/03/2019

Home Details
Home Type
- Single Family
Est. Annual Taxes
- $2,297
Year Built
- Built in 1990
Lot Details
- 4,509 Sq Ft Lot
- Fenced
- Sprinkler System
- Property is zoned RM(cit
HOA Fees
- $169 Monthly HOA Fees
Parking
- 2 Car Attached Garage
- Garage Door Opener
- Driveway
Home Design
- Mediterranean Architecture
- Spanish Tile Roof
- Tile Roof
Interior Spaces
- 1,801 Sq Ft Home
- 1-Story Property
- Central Vacuum
- High Ceiling
- Plantation Shutters
- Entrance Foyer
- Family Room
- Formal Dining Room
- Pull Down Stairs to Attic
- Home Security System
Kitchen
- Electric Range
- Microwave
- Dishwasher
Flooring
- Wood
- Tile
Bedrooms and Bathrooms
- 3 Bedrooms
- Split Bedroom Floorplan
- Walk-In Closet
- 2 Full Bathrooms
- Dual Sinks
- Separate Shower in Primary Bathroom
Laundry
- Laundry Room
- Dryer
- Washer
Outdoor Features
- Room in yard for a pool
- Patio
Utilities
- Central Heating and Cooling System
- Underground Utilities
- Cable TV Available
Listing and Financial Details
- Assessor Parcel Number 52434207280001500
Community Details
Overview
- Association fees include common areas, cable TV, ground maintenance, recreation facilities
- Siena Oaks Subdivision
Amenities
- Clubhouse
Recreation
- Tennis Courts
- Community Pool
- Trails
Ownership History
Purchase Details
Home Financials for this Owner
Home Financials are based on the most recent Mortgage that was taken out on this home.Purchase Details
Home Financials for this Owner
Home Financials are based on the most recent Mortgage that was taken out on this home.Purchase Details
Home Financials for this Owner
Home Financials are based on the most recent Mortgage that was taken out on this home.Similar Homes in the area
Home Values in the Area
Average Home Value in this Area
Purchase History
| Date | Buyer | Sale Price | Title Company |
|---|---|---|---|
| Saye Kyle Randy | $401,000 | Patch Reef Title Company Inc | |
| Clark Karen U | $255,000 | Universal Land Title Llc | |
| Saunders Leonard W | $186,500 | -- |
Mortgage History
| Date | Status | Borrower | Loan Amount |
|---|---|---|---|
| Open | Saye Kyle Randy | $386,500 | |
| Closed | Saye Kyle Randy | $380,950 | |
| Previous Owner | Clark Karen U | $50,000 | |
| Previous Owner | Saunders Leonard W | $149,200 |
Property History
| Date | Event | Price | Change | Sq Ft Price |
|---|---|---|---|---|
| 07/11/2019 07/11/19 | Sold | $401,000 | -2.2% | $223 / Sq Ft |
| 06/11/2019 06/11/19 | Pending | -- | -- | -- |
| 02/03/2019 02/03/19 | For Sale | $410,000 | +60.8% | $228 / Sq Ft |
| 10/01/2013 10/01/13 | Sold | $255,000 | -1.9% | $141 / Sq Ft |
| 09/01/2013 09/01/13 | Pending | -- | -- | -- |
| 07/31/2013 07/31/13 | For Sale | $259,900 | -- | $144 / Sq Ft |
Tax History Compared to Growth
Tax History
| Year | Tax Paid | Tax Assessment Tax Assessment Total Assessment is a certain percentage of the fair market value that is determined by local assessors to be the total taxable value of land and additions on the property. | Land | Improvement |
|---|---|---|---|---|
| 2024 | $5,620 | $344,746 | -- | -- |
| 2023 | $5,512 | $334,705 | $0 | $0 |
| 2022 | $5,489 | $324,956 | $0 | $0 |
| 2021 | $5,517 | $315,491 | $0 | $0 |
| 2020 | $5,475 | $311,135 | $151,925 | $159,210 |
| 2019 | $2,434 | $154,787 | $0 | $0 |
| 2018 | $2,297 | $151,139 | $0 | $0 |
| 2017 | $2,273 | $148,030 | $0 | $0 |
| 2016 | $2,266 | $144,985 | $0 | $0 |
| 2015 | $2,315 | $143,977 | $0 | $0 |
| 2014 | $2,331 | $142,834 | $0 | $0 |
Agents Affiliated with this Home
-
Bunny Ferris

Seller's Agent in 2019
Bunny Ferris
Keller Williams Realty Of The Treasure Coast
(561) 662-2044
2 in this area
37 Total Sales
-
Jesse Allen
J
Buyer's Agent in 2019
Jesse Allen
Compass Florida LLC
(561) 891-6346
36 Total Sales
-
Thom Montrois

Seller's Agent in 2013
Thom Montrois
RE/MAX
(561) 741-9666
109 Total Sales
-
P
Buyer's Agent in 2013
Penelope Kuzmenko
Saba Realty
Map
Source: BeachesMLS
MLS Number: R10501439
APN: 52-43-42-07-28-000-1500
- 1027 Siena Oaks Cir W
- 1091 Roble Way
- 1033 Siena Oaks Cir W
- 1011 Siena Oaks Cir W
- 1021 10th Ct
- 10128 Meridian Way N Unit 4
- 10128 Meridian Way N Unit 5
- 202 2nd Ct
- 1155 Rainwood Cir W
- 211 2nd Ct
- 3203 Meridian Way N
- 10040 Meridian Way N Unit 2060
- 10040 Meridian Way N Unit 1030
- 3150 Meridian Way S Unit 11
- 3150 Meridian Way S Unit 9
- 3150 Meridian Way S Unit 6
- 1523 15th Ct
- 3075 Gardens Dr E Unit 32
- 1048 Raintree Dr
- 3154 Meridian Way S Unit 2
- 10150 Aspen Way
- 10151 Aspen Way
- 10149 Aspen Way
- 10130 Caoba St
- 10129 Caoba St
- 10131 Caoba St
- 10148 Aspen Way
- 10156 Aspen Way
- 10155 Aspen Way
- 10157 Aspen Way
- 10132 Caoba St
- 10154 Aspen Way
- 10158 Aspen Way
- 10147 Aspen Way
- 10175 Plum St
- 10133 Caoba St
- 10153 Aspen Way
- 10127 Caoba St
- 10176 Plum St
- 10174 Plum St
