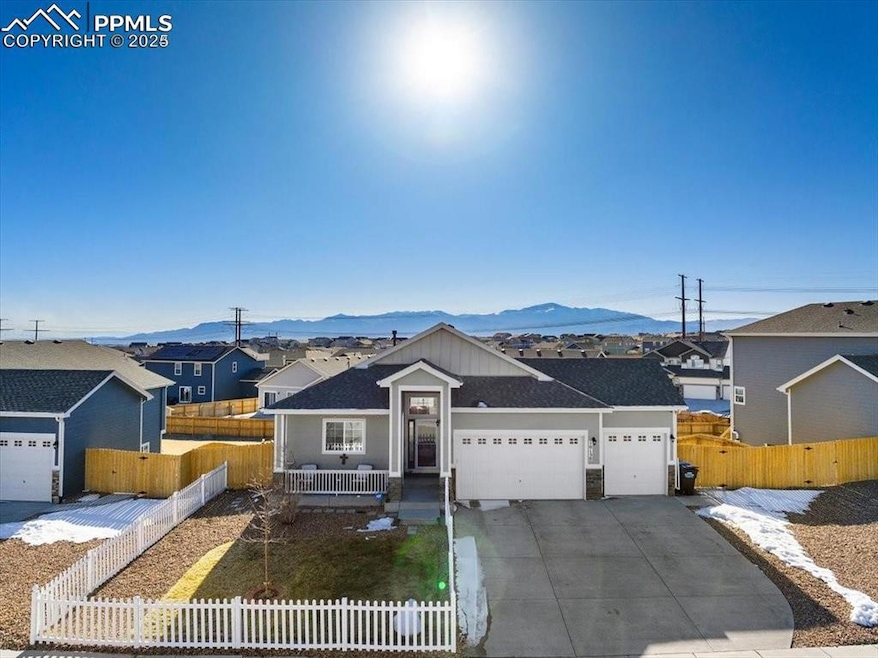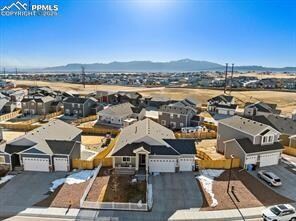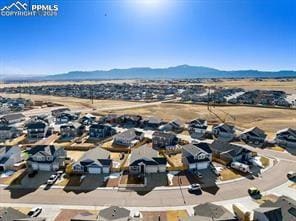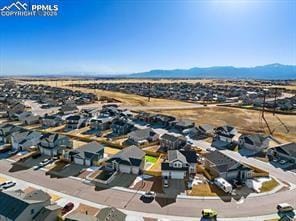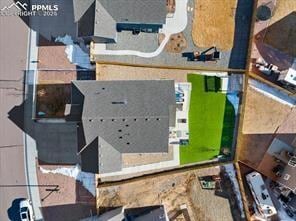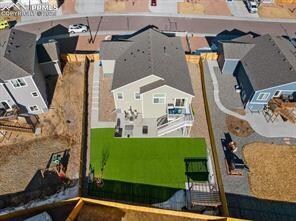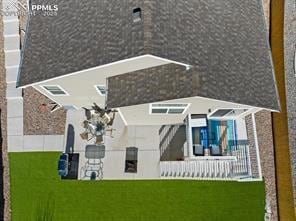
10150 Bracknell Place Peyton, CO 80831
Falcon NeighborhoodEstimated payment $3,797/month
Highlights
- Views of Pikes Peak
- Property is near a park
- Ranch Style House
- Deck
- Vaulted Ceiling
- Wood Flooring
About This Home
Walkout Basement, We welcome you to this beautifully designed home, where comfort and modern living meet. The front porch is a great place to enjoy your morning coffee or evening breeze and sets the stage for this inviting property. The foyer leads you into the kitchen, the heart of the of the home, a pantry for extra storage. The breakfast bar offers additional seating, perfect for casual meals. Flowing from the open kitchen, and into the dining, and living room, the space boasts vaulted ceilings and a cozy fireplace, with an attached deck that overlooks the serene backyard, ideal for entertaining or relaxing. The spacious main bedroom is a true retreat, boasting an ensuite 5-piece bath with modern finishes and a relaxing soaking tub, along with a large walk-in closet for ample storage. Two additional bedrooms, a second full bathroom and laundry room complete the main level offering flexibility, comfort and convenience for family or guests. Downstairs, the walkout basement provides even more living space, including a large family room with mini bar, perfect for gatherings or game nights or some drinks with friends. You'll also find two more spacious bedrooms and a third full bathroom, creating a versatile lower level. The backyard is an entertainer’s dream, featuring synthetic grass and a pergola for ultimate relaxation. The low-maintenance xeriscaping, artificial grass. Completing this home is a 3-car garage with heater for ample parking and storage. This home perfectly combines elegance, space, and outdoor luxury, offering everything you need for comfortable living and entertaining.
Home Details
Home Type
- Single Family
Est. Annual Taxes
- $4,122
Year Built
- Built in 2020
Lot Details
- 9,853 Sq Ft Lot
- Back and Front Yard Fenced
Parking
- 3 Car Attached Garage
- Heated Garage
- Garage Door Opener
- Driveway
Home Design
- Ranch Style House
- Shingle Roof
- Shingle Siding
- Stone Siding
- Masonite
Interior Spaces
- 3,180 Sq Ft Home
- Vaulted Ceiling
- Ceiling Fan
- Views of Pikes Peak
Kitchen
- Self-Cleaning Oven
- Dishwasher
- Disposal
Flooring
- Wood
- Carpet
Bedrooms and Bathrooms
- 5 Bedrooms
- 3 Full Bathrooms
Basement
- Walk-Out Basement
- Basement Fills Entire Space Under The House
Outdoor Features
- Deck
- Concrete Porch or Patio
Location
- Property is near a park
- Property is near schools
Utilities
- Forced Air Heating and Cooling System
- Heating System Uses Natural Gas
Community Details
- Built by Aspen View Homes
- Huntington
Map
Home Values in the Area
Average Home Value in this Area
Tax History
| Year | Tax Paid | Tax Assessment Tax Assessment Total Assessment is a certain percentage of the fair market value that is determined by local assessors to be the total taxable value of land and additions on the property. | Land | Improvement |
|---|---|---|---|---|
| 2024 | $3,957 | $40,010 | $6,420 | $33,590 |
| 2023 | $3,957 | $40,010 | $6,420 | $33,590 |
| 2022 | $2,812 | $26,910 | $5,020 | $21,890 |
| 2021 | $3,874 | $27,690 | $5,170 | $22,520 |
| 2020 | $1,200 | $8,540 | $8,540 | $0 |
| 2019 | $54 | $390 | $390 | $0 |
Property History
| Date | Event | Price | Change | Sq Ft Price |
|---|---|---|---|---|
| 05/05/2025 05/05/25 | For Sale | $620,000 | -- | $195 / Sq Ft |
Purchase History
| Date | Type | Sale Price | Title Company |
|---|---|---|---|
| Warranty Deed | $396,722 | Unified Title Co |
Mortgage History
| Date | Status | Loan Amount | Loan Type |
|---|---|---|---|
| Open | $60,000 | Credit Line Revolving | |
| Closed | $35,000 | Credit Line Revolving | |
| Open | $389,644 | VA | |
| Closed | $396,722 | VA |
Similar Homes in Peyton, CO
Source: Pikes Peak REALTOR® Services
MLS Number: 3308374
APN: 52252-12-012
- 10394 Beckham St
- 9955 Bracknell Place
- 10364 Devoncove Dr
- 10636 Waterloo Dr
- 10434 Devoncove Dr
- 10612 Waterloo Dr
- 10703 Finsbury Ct
- 10153 Country Vistas Way
- 10298 Hartwood Dr
- 10086 Henman Terrace
- 10352 Hartwood Dr
- 10098 Country Vistas Way
- 10133 Kingsbury Dr
- 10115 Kingsbury Dr
- 10071 Henman Terrace
- 10061 Kingsbury Dr
- 10043 Kingsbury Dr
- 10025 Kingsbury Dr
- 10047 Keynes Dr
- 10386 Country Manor Dr
