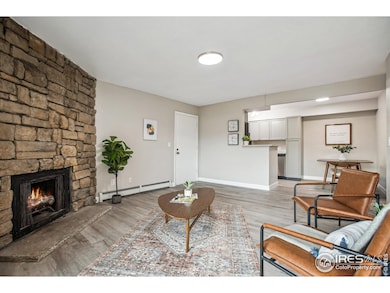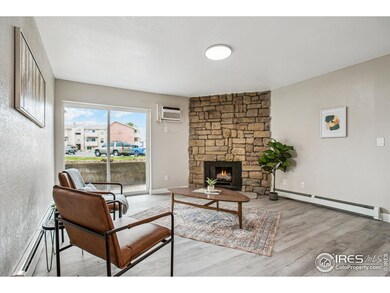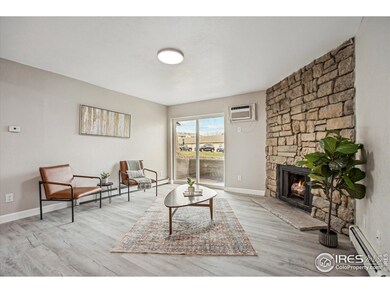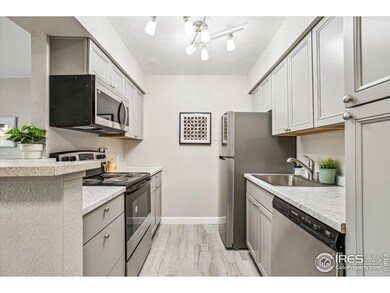
$175,000
- 1 Bed
- 1 Bath
- 602 Sq Ft
- 1885 S Quebec Way
- Unit 16
- Denver, CO
Why pay rent when you can own?This charming 1-bedroom, 1-bath condo features a private back patio, all appliances included, and comfortable living with window A/C unit. Enjoy sunny days at the community pool—perfect for cooling off during hot summer afternoons. Your own covered carport is conveniently located directly across from the unit for easy access.Bonus: Seller is offering
Paula DeCrescentis RE/MAX of Cherry Creek






