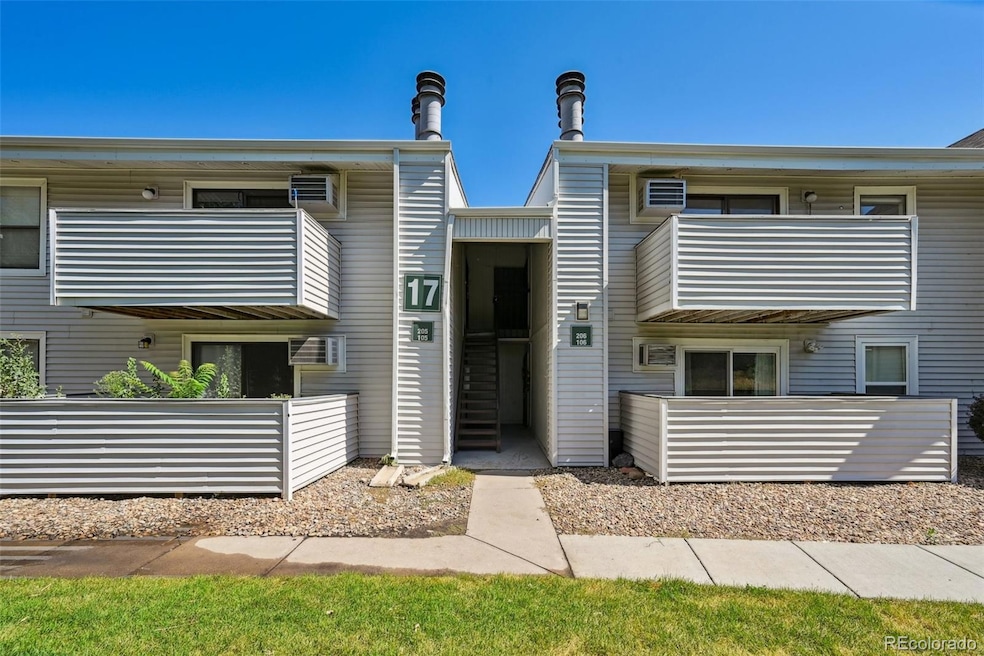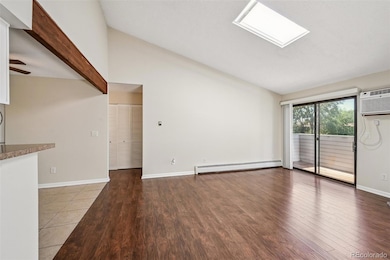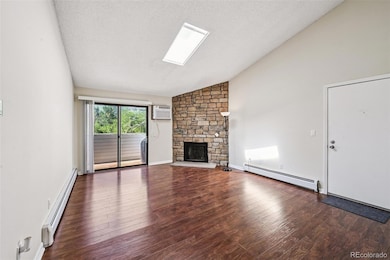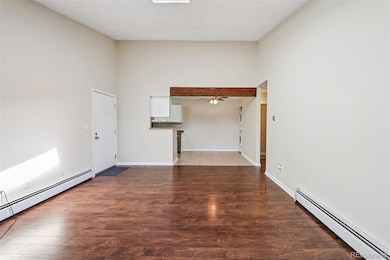10150 E Virginia Ave Unit 17-206 Denver, CO 80247
Windsor NeighborhoodEstimated payment $1,275/month
Highlights
- No Units Above
- Gated Community
- Clubhouse
- George Washington High School Rated A-
- Open Floorplan
- Vaulted Ceiling
About This Home
NEW PRICE! Welcome to this bright and inviting second-floor condo in the gated Oak Park community—offering comfort, convenience, and an unbeatable location! This 1-bedroom/1-bathroom unit is move-in ready with all new interior paint, an open floor plan, and vaulted ceilings with a skylight that fill the living space with natural light. Cozy up by the fireplace or step out onto your private balcony overlooking the scenic High Line Canal Trail—a 71-mile-long trail that winds through parks and open space, perfect for walking, biking, or relaxing in nature. The home includes a rare 1-car detached garage, a unique perk in this complex, and easy access to everything you need. The HOA covers heat, water, sewer, trash, snow removal, and exterior maintenance, plus you’ll enjoy great community amenities like a swimming pool, clubhouse, playground, and BBQ area. Ideally located near public transit, golf courses, shopping, dining, I-225, and beautiful open space parks. Whether you’re a first-time buyer, down-sizer, or investor, this is a fantastic opportunity to own a well-maintained condo in a sought-after area. Don’t miss it—schedule your showing today!
Listing Agent
Wisdom Real Estate Brokerage Email: dwisdom@wisdomrealestate.com Listed on: 07/08/2025
Co-Listing Agent
Wisdom Real Estate Brokerage Email: dwisdom@wisdomrealestate.com License #100037771
Property Details
Home Type
- Condominium
Est. Annual Taxes
- $794
Year Built
- Built in 1980
HOA Fees
- $255 Monthly HOA Fees
Parking
- 1 Car Garage
Home Design
- Entry on the 2nd floor
- Vinyl Siding
Interior Spaces
- 654 Sq Ft Home
- 1-Story Property
- Open Floorplan
- Vaulted Ceiling
- Skylights
- Wood Burning Fireplace
- Double Pane Windows
- Living Room with Fireplace
- Dining Room
Kitchen
- Oven
- Range
- Dishwasher
- Laminate Countertops
- Disposal
Flooring
- Tile
- Vinyl
Bedrooms and Bathrooms
- 1 Main Level Bedroom
- Walk-In Closet
- 1 Full Bathroom
Laundry
- Laundry Room
- Dryer
- Washer
Home Security
Schools
- Place Bridge Academy Elementary And Middle School
- George Washington High School
Utilities
- Mini Split Air Conditioners
- Baseboard Heating
- Radiant Heating System
- Phone Available
Additional Features
- Balcony
- No Units Above
Listing and Financial Details
- Exclusions: Seller's Personal Property and any staging items.
- Assessor Parcel Number 6151-05-336
Community Details
Overview
- Association fees include heat, insurance, irrigation, ground maintenance, maintenance structure, road maintenance, sewer, snow removal, trash, water
- Executive Mgmt Group Association, Phone Number (720) 677-6468
- Low-Rise Condominium
- Oak Park Condos Community
- Oak Park Subdivision
- Community Parking
Amenities
- Clubhouse
Recreation
- Community Playground
- Community Pool
- Park
Security
- Gated Community
- Carbon Monoxide Detectors
- Fire and Smoke Detector
Map
Home Values in the Area
Average Home Value in this Area
Tax History
| Year | Tax Paid | Tax Assessment Tax Assessment Total Assessment is a certain percentage of the fair market value that is determined by local assessors to be the total taxable value of land and additions on the property. | Land | Improvement |
|---|---|---|---|---|
| 2024 | $794 | $10,030 | $730 | $9,300 |
| 2023 | $777 | $10,030 | $730 | $9,300 |
| 2022 | $782 | $9,830 | $760 | $9,070 |
| 2021 | $782 | $10,110 | $780 | $9,330 |
| 2020 | $697 | $9,390 | $780 | $8,610 |
| 2019 | $677 | $9,390 | $780 | $8,610 |
| 2018 | $473 | $6,110 | $790 | $5,320 |
| 2017 | $471 | $6,110 | $790 | $5,320 |
| 2016 | $539 | $6,610 | $693 | $5,917 |
| 2015 | $516 | $6,610 | $693 | $5,917 |
| 2014 | $216 | $2,600 | $860 | $1,740 |
Property History
| Date | Event | Price | List to Sale | Price per Sq Ft |
|---|---|---|---|---|
| 09/12/2025 09/12/25 | Price Changed | $179,897 | 0.0% | $275 / Sq Ft |
| 09/05/2025 09/05/25 | Price Changed | $179,898 | 0.0% | $275 / Sq Ft |
| 08/27/2025 08/27/25 | Price Changed | $179,899 | 0.0% | $275 / Sq Ft |
| 08/15/2025 08/15/25 | Price Changed | $179,900 | -5.3% | $275 / Sq Ft |
| 08/07/2025 08/07/25 | Price Changed | $189,998 | 0.0% | $291 / Sq Ft |
| 08/01/2025 08/01/25 | Price Changed | $189,999 | 0.0% | $291 / Sq Ft |
| 07/08/2025 07/08/25 | For Sale | $190,000 | -- | $291 / Sq Ft |
Purchase History
| Date | Type | Sale Price | Title Company |
|---|---|---|---|
| Warranty Deed | $108,000 | Heritage Title Co | |
| Quit Claim Deed | -- | None Available | |
| Warranty Deed | $29,000 | -- |
Mortgage History
| Date | Status | Loan Amount | Loan Type |
|---|---|---|---|
| Open | $80,000 | Adjustable Rate Mortgage/ARM | |
| Previous Owner | $28,600 | FHA |
Source: REcolorado®
MLS Number: 7109537
APN: 6151-05-336
- 10150 E Virginia Ave Unit 19-103
- 10150 E Virginia Ave Unit 8-304
- 10150 E Virginia Ave Unit 19-305
- 10150 E Virginia Ave Unit 102
- 10150 E Virginia Ave Unit 104
- 10150 E Virginia Ave Unit 4-307
- 10150 E Virginia Ave Unit 18-104
- 10150 E Virginia Ave Unit 19-303
- 10150 E Virginia Ave Unit 13-104
- 10150 E Virginia Ave Unit 11-202
- 10150 E Virginia Ave Unit 17-101
- 10150 E Virginia Ave Unit 8-204
- 10150 E Virginia Ave Unit 14-207
- 10150 E Virginia Ave Unit 10302
- 10150 E Virginia Ave Unit 308
- 10150 E Virginia Ave Unit 7-204
- 10150 E Virginia Ave Unit 7-304
- 10150 E Virginia Ave Unit 301
- 650 S Clinton St Unit 2A
- 650 S Clinton St Unit 11B
- 10150 E Virginia Ave Unit 3203
- 10150 E Virginia Ave
- 425 S Galena Way
- 600 S Dayton St
- 10785 E Exposition Ave
- 456 S Ironton St
- 610 S Clinton St Unit 1D
- 384 S Ironton St Unit 408
- 10756 E Virginia Ave
- 9655 E Center Ave Unit 5A
- 10752 E Exposition Ave
- 675 S Clinton St Unit 10A
- 1001 S Havana St
- 710 S Alton Way Unit 2D
- 200 S Ironton St
- 755 S Alton Way Unit 12C
- 10650 E Tennessee Ave Unit 108
- 151 S Joliet Cir
- 748 S Lima St
- 11135 E Alameda Ave







