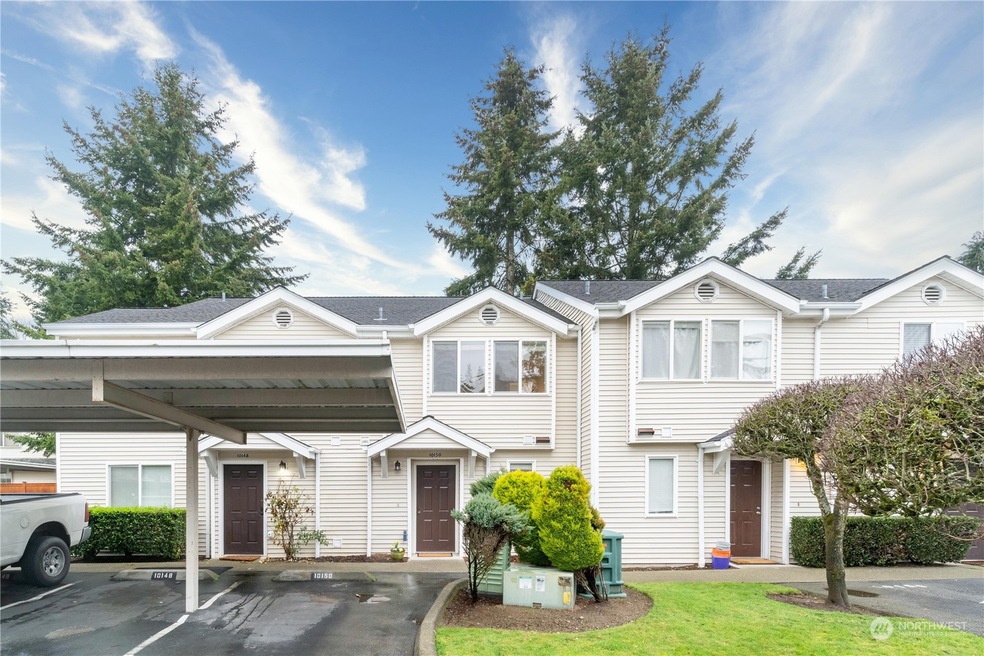
$525,000
- 2 Beds
- 2.5 Baths
- 1,073 Sq Ft
- 13145 102nd Ln NE
- Unit 5
- Kirkland, WA
Investor or Homeowner ALERT! This Kirkland Condo features an open concept with great room effect. Light and Bright, living room and Dining room, Kitchen has granite tile tops and eating bar. Upstairs boasts two oversized primary bedrooms with vaulted ceilings, ensuite bathrooms and sizeable closets in both. Kick back, relax & sip your beverage of choice on the back deck overlooking the creek &
Lori Otis John L. Scott Mill Creek
