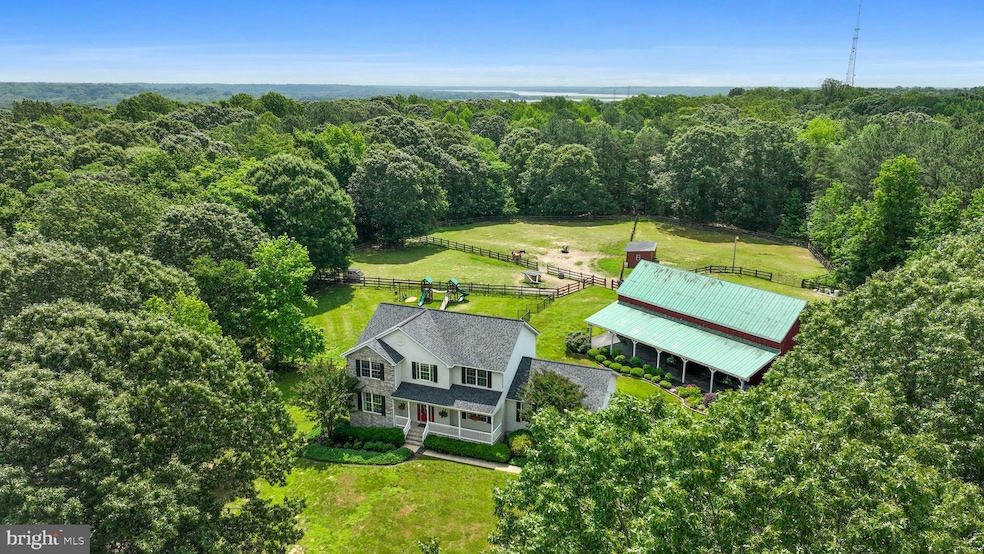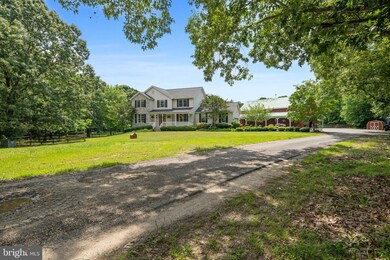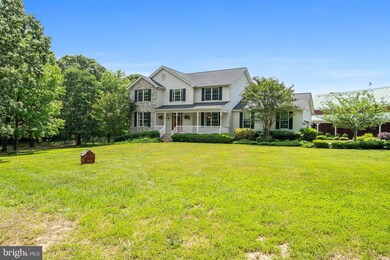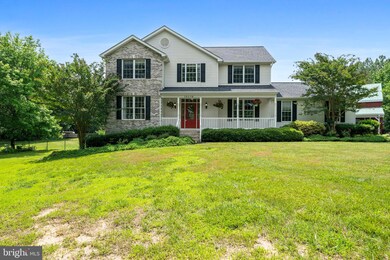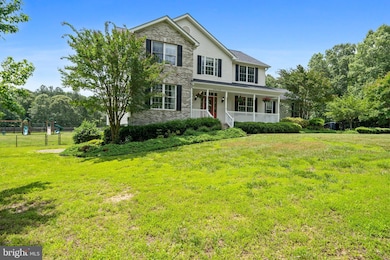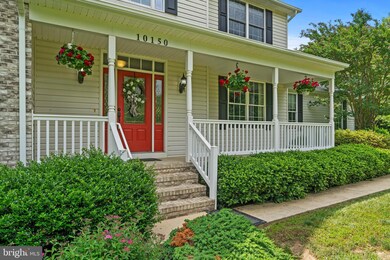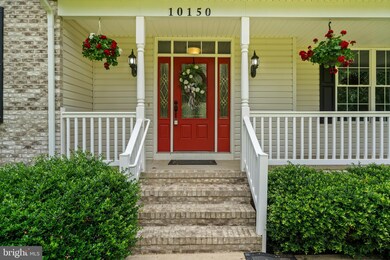
10150 Steven Dean Place Faulkner, MD 20632
Newburg NeighborhoodHighlights
- Parking available for a boat
- 4.47 Acre Lot
- Private Lot
- La Plata High School Rated A-
- Colonial Architecture
- Recreation Room
About This Home
As of July 2025Professional photos coming Saturday! Beautiful colonial nestled on 4+ acres with tons of trees and privacy surrounding the home. If you are an animal lover or have equipment and just need lots of storage then you have found your home! This home is currently home to horses, there have been goats, chickens and many more animals. With a 4 stall barn, tack room, feed room, wash bay, hayloft, electricity and water, plus overhangs large enough for equipment and storage, the possibilities are endless. There are 3 separate paddocks, a riding ring with lights, run in, play area for the goats and a chicken coop, a shed and all will remain with the property. Playset is optional.
The beautiful 4 bedroom, 3.5 bath home has many updates including, newer kitchen and stainless steel appliances, 2 new HVAC units, Roof is 6 years old with architectural shingles, hardwood on most of the main level, kitchen area has tile, screened in porch to drink your morning coffee on or to end your day. The basement has a full bath, mostly finished and walk out to the backyard. Seller is pricing it well under value and the home is ready for its new owners. Call for your private showing or stop by the Open House this Saturday between 11am-1pm to view this great property!
Home Details
Home Type
- Single Family
Est. Annual Taxes
- $7,301
Year Built
- Built in 2005
Lot Details
- 4.47 Acre Lot
- Chain Link Fence
- Board Fence
- Landscaped
- Private Lot
- Backs to Trees or Woods
- Back Yard
- Property is in very good condition
- Property is zoned AC
Parking
- 2 Car Attached Garage
- Side Facing Garage
- Driveway
- Parking available for a boat
Home Design
- Colonial Architecture
- Brick Exterior Construction
- Permanent Foundation
- Vinyl Siding
Interior Spaces
- Property has 3 Levels
- Gas Fireplace
- Entrance Foyer
- Family Room
- Living Room
- Dining Room
- Den
- Recreation Room
- Screened Porch
- Partially Finished Basement
- Interior and Exterior Basement Entry
Kitchen
- Electric Oven or Range
- Built-In Microwave
- Ice Maker
- Dishwasher
Bedrooms and Bathrooms
- 4 Bedrooms
Laundry
- Laundry Room
- Electric Dryer
- Washer
Outdoor Features
- Screened Patio
- Exterior Lighting
- Outbuilding
- Play Equipment
Utilities
- Central Air
- Heat Pump System
- Vented Exhaust Fan
- Well
- Electric Water Heater
- Perc Approved Septic
Community Details
- No Home Owners Association
Listing and Financial Details
- Tax Lot 3
- Assessor Parcel Number 0904029275
Ownership History
Purchase Details
Home Financials for this Owner
Home Financials are based on the most recent Mortgage that was taken out on this home.Purchase Details
Home Financials for this Owner
Home Financials are based on the most recent Mortgage that was taken out on this home.Purchase Details
Home Financials for this Owner
Home Financials are based on the most recent Mortgage that was taken out on this home.Purchase Details
Home Financials for this Owner
Home Financials are based on the most recent Mortgage that was taken out on this home.Purchase Details
Similar Homes in Faulkner, MD
Home Values in the Area
Average Home Value in this Area
Purchase History
| Date | Type | Sale Price | Title Company |
|---|---|---|---|
| Deed | $715,000 | First Title Settlements Llc | |
| Deed | $715,000 | First Title Settlements Llc | |
| Interfamily Deed Transfer | -- | Lakeside Title Co | |
| Deed | $450,000 | Lakside Title Co | |
| Deed | $570,000 | -- | |
| Deed | $570,000 | -- | |
| Deed | $130,000 | -- |
Mortgage History
| Date | Status | Loan Amount | Loan Type |
|---|---|---|---|
| Open | $715,000 | VA | |
| Closed | $715,000 | VA | |
| Previous Owner | $500,000 | New Conventional | |
| Previous Owner | $424,100 | New Conventional | |
| Previous Owner | $639,000 | Stand Alone Refi Refinance Of Original Loan | |
| Previous Owner | $114,000 | Credit Line Revolving | |
| Previous Owner | $456,000 | Adjustable Rate Mortgage/ARM | |
| Previous Owner | $456,000 | Adjustable Rate Mortgage/ARM | |
| Closed | -- | No Value Available |
Property History
| Date | Event | Price | Change | Sq Ft Price |
|---|---|---|---|---|
| 07/09/2025 07/09/25 | Sold | $715,000 | +2.2% | $198 / Sq Ft |
| 06/08/2025 06/08/25 | Pending | -- | -- | -- |
| 06/07/2025 06/07/25 | For Sale | $699,900 | +55.5% | $194 / Sq Ft |
| 11/17/2017 11/17/17 | Sold | $450,000 | 0.0% | $116 / Sq Ft |
| 10/10/2017 10/10/17 | Pending | -- | -- | -- |
| 09/19/2017 09/19/17 | For Sale | $450,000 | 0.0% | $116 / Sq Ft |
| 09/13/2017 09/13/17 | Price Changed | $450,000 | +12.5% | $116 / Sq Ft |
| 09/11/2017 09/11/17 | Pending | -- | -- | -- |
| 09/10/2017 09/10/17 | For Sale | $400,000 | 0.0% | $104 / Sq Ft |
| 08/14/2017 08/14/17 | For Sale | $400,000 | -11.1% | $104 / Sq Ft |
| 07/24/2017 07/24/17 | Off Market | $450,000 | -- | -- |
| 07/23/2017 07/23/17 | Pending | -- | -- | -- |
| 07/20/2017 07/20/17 | For Sale | $400,000 | 0.0% | $104 / Sq Ft |
| 07/19/2017 07/19/17 | Pending | -- | -- | -- |
| 07/11/2017 07/11/17 | Price Changed | $400,000 | -20.0% | $104 / Sq Ft |
| 06/29/2017 06/29/17 | Price Changed | $499,900 | -9.1% | $129 / Sq Ft |
| 06/17/2017 06/17/17 | For Sale | $550,000 | 0.0% | $142 / Sq Ft |
| 12/18/2015 12/18/15 | Rented | $2,775 | -15.3% | -- |
| 12/09/2015 12/09/15 | Under Contract | -- | -- | -- |
| 08/20/2015 08/20/15 | For Rent | $3,275 | -- | -- |
Tax History Compared to Growth
Tax History
| Year | Tax Paid | Tax Assessment Tax Assessment Total Assessment is a certain percentage of the fair market value that is determined by local assessors to be the total taxable value of land and additions on the property. | Land | Improvement |
|---|---|---|---|---|
| 2024 | $7,277 | $542,333 | $0 | $0 |
| 2023 | $6,975 | $488,100 | $167,300 | $320,800 |
| 2022 | $6,613 | $477,233 | $0 | $0 |
| 2021 | $6,288 | $466,367 | $0 | $0 |
| 2020 | $6,288 | $455,500 | $167,300 | $288,200 |
| 2019 | $5,928 | $429,200 | $0 | $0 |
| 2018 | $5,537 | $402,900 | $0 | $0 |
| 2017 | $5,182 | $376,600 | $0 | $0 |
| 2016 | -- | $374,533 | $0 | $0 |
| 2015 | $6,657 | $372,467 | $0 | $0 |
| 2014 | $6,657 | $370,400 | $0 | $0 |
Agents Affiliated with this Home
-
Kadie Gertz

Seller's Agent in 2025
Kadie Gertz
RE/MAX
(240) 299-9761
2 in this area
226 Total Sales
-
Dennis Burks

Buyer's Agent in 2025
Dennis Burks
Century 21 New Millennium
(301) 643-7923
6 in this area
70 Total Sales
-
Teresa Klopfer

Seller's Agent in 2017
Teresa Klopfer
Remax 100
(301) 343-0599
71 Total Sales
-
Linda Lindley

Seller's Agent in 2015
Linda Lindley
JPAR Real Estate Professionals
(301) 752-5111
3 in this area
40 Total Sales
-
Connie Gunn

Buyer's Agent in 2015
Connie Gunn
Century 21 New Millennium
(240) 925-6287
1 in this area
164 Total Sales
Map
Source: Bright MLS
MLS Number: MDCH2043640
APN: 04-029275
- 10560 S Faulkner Rd
- 9937 Sodus Ct
- 9665 Brunswick Rd
- 10335 Lorraine Rd
- 11985 Popes Creek Rd
- 9450 Higdon Place
- 11465 Dorn Dr
- 11410 Budds Creek Rd
- 11450 Budds Creek Rd
- 9380 Flannery Rd
- 9380 Crystal Ln
- 11395 Gail Ct
- 9215 Wills Rd
- 12123 Riverview Dr
- 12350 Victory Place
- 11502 Summerton Ct
- 9850 Sylvan Turn
- 9203 Crain Hwy
- 9505 Oakridge Ct
- 11670 Gilbert Ln
