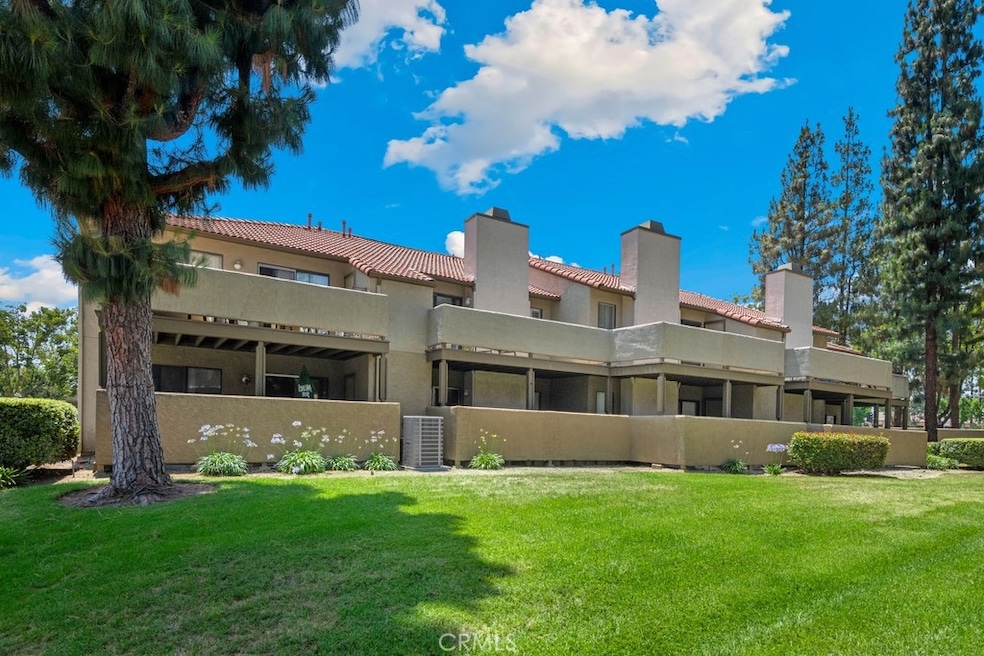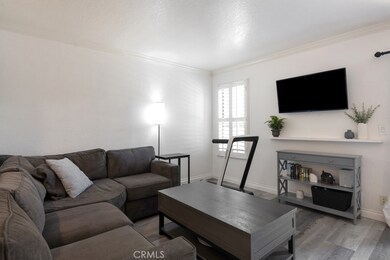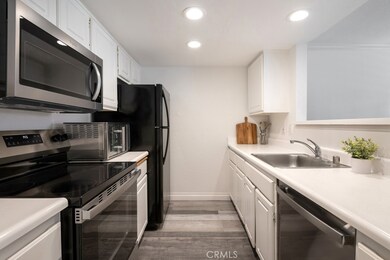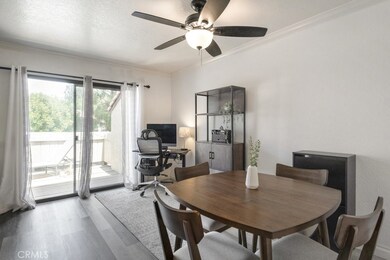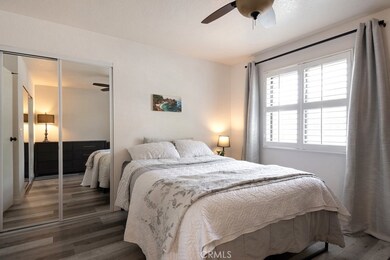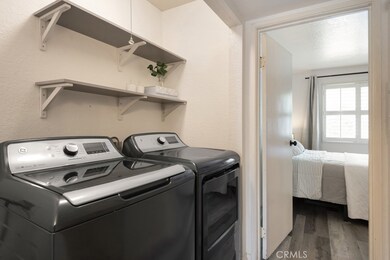
10151 Arrow Route Unit 140 Rancho Cucamonga, CA 91730
Estimated payment $2,577/month
Highlights
- Fitness Center
- No Units Above
- View of Trees or Woods
- Spa
- Gated Parking
- Deck
About This Home
Freshly updated and move-in ready, this upper-level condo shines with new appliances (stove, microwave, dishwasher, disposal, and A/C), newer flooring, and wood shutters throughout. The bright kitchen features white cabinetry and opens to a spacious living and dining area, leading out to a large private balcony. The roomy bedroom offers dual closets, and the bathroom has been modernized with a sleek vanity and updated fixtures. Additional highlights include in-unit laundry hook-ups, carport parking, and a well-kept, gated community with a pool, spa, and gym. Ideally located near local schools, markets, and dining, this home delivers comfort, style, and convenience — a perfect place to call your own!
Listing Agent
PRADINYA SHASTRI
REDFIN License #02101622 Listed on: 06/25/2025

Property Details
Home Type
- Condominium
Est. Annual Taxes
- $3,463
Year Built
- Built in 1986
Lot Details
- No Units Above
- Two or More Common Walls
- Density is up to 1 Unit/Acre
HOA Fees
- $330 Monthly HOA Fees
Property Views
- Woods
- Mountain
- Neighborhood
Home Design
- Tile Roof
- Clay Roof
Interior Spaces
- 708 Sq Ft Home
- 1-Story Property
- Crown Molding
- Recessed Lighting
- Living Room
- Storage
- Vinyl Flooring
Kitchen
- Eat-In Kitchen
- Electric Range
- Microwave
- Water Line To Refrigerator
- Dishwasher
- Laminate Countertops
- Disposal
Bedrooms and Bathrooms
- 1 Main Level Bedroom
- Upgraded Bathroom
- Bathroom on Main Level
- 1 Full Bathroom
- Bathtub with Shower
- Walk-in Shower
- Exhaust Fan In Bathroom
Laundry
- Laundry Room
- Washer and Electric Dryer Hookup
Parking
- 1 Parking Space
- 1 Carport Space
- Parking Available
- Gated Parking
- Paved Parking
- Assigned Parking
Outdoor Features
- Spa
- Balcony
- Deck
- Patio
- Exterior Lighting
Utilities
- High Efficiency Air Conditioning
- Central Heating and Cooling System
- High Efficiency Heating System
- Gas Water Heater
Listing and Financial Details
- Tax Lot 1
- Tax Tract Number 11915
- Assessor Parcel Number 0209531720000
- $269 per year additional tax assessments
- Seller Considering Concessions
Community Details
Overview
- 208 Units
- La Serena Condominium Association, Phone Number (909) 948-0777
- Haven Management HOA
- Maintained Community
Recreation
- Community Playground
- Fitness Center
- Community Pool
- Community Spa
- Park
Additional Features
- Sauna
- Controlled Access
Map
Home Values in the Area
Average Home Value in this Area
Tax History
| Year | Tax Paid | Tax Assessment Tax Assessment Total Assessment is a certain percentage of the fair market value that is determined by local assessors to be the total taxable value of land and additions on the property. | Land | Improvement |
|---|---|---|---|---|
| 2024 | $3,463 | $319,423 | $111,798 | $207,625 |
| 2023 | $3,385 | $313,160 | $109,606 | $203,554 |
| 2022 | $3,326 | $307,020 | $107,457 | $199,563 |
| 2021 | $2,027 | $180,982 | $63,344 | $117,638 |
| 2020 | $1,992 | $179,126 | $62,694 | $116,432 |
| 2019 | $1,982 | $175,614 | $61,465 | $114,149 |
| 2018 | $1,935 | $172,171 | $60,260 | $111,911 |
| 2017 | $1,867 | $168,795 | $59,078 | $109,717 |
| 2016 | $1,844 | $165,486 | $57,920 | $107,566 |
| 2015 | $1,832 | $163,000 | $57,050 | $105,950 |
| 2014 | $1,844 | $166,000 | $58,000 | $108,000 |
Property History
| Date | Event | Price | Change | Sq Ft Price |
|---|---|---|---|---|
| 06/25/2025 06/25/25 | For Sale | $369,000 | +22.6% | $521 / Sq Ft |
| 05/28/2021 05/28/21 | Sold | $301,000 | 0.0% | $425 / Sq Ft |
| 04/27/2021 04/27/21 | Off Market | $301,000 | -- | -- |
| 04/26/2021 04/26/21 | Pending | -- | -- | -- |
| 04/22/2021 04/22/21 | For Sale | $265,000 | +62.6% | $374 / Sq Ft |
| 09/30/2014 09/30/14 | Sold | $163,000 | -1.2% | $230 / Sq Ft |
| 08/19/2014 08/19/14 | Pending | -- | -- | -- |
| 08/08/2014 08/08/14 | For Sale | $165,000 | -- | $233 / Sq Ft |
Purchase History
| Date | Type | Sale Price | Title Company |
|---|---|---|---|
| Grant Deed | $301,000 | Ticor Title Co | |
| Grant Deed | $163,000 | First American Title Company | |
| Grant Deed | $170,500 | Chicago Title Company |
Mortgage History
| Date | Status | Loan Amount | Loan Type |
|---|---|---|---|
| Open | $240,800 | New Conventional | |
| Previous Owner | $32,000 | Credit Line Revolving | |
| Previous Owner | $154,850 | New Conventional | |
| Previous Owner | $164,000 | Unknown | |
| Previous Owner | $133,600 | FHA | |
| Closed | $25,050 | No Value Available |
Similar Homes in Rancho Cucamonga, CA
Source: California Regional Multiple Listing Service (CRMLS)
MLS Number: IG25142393
APN: 0209-531-72
- 10151 Arrow Route Unit 140
- 10151 Arrow Route Unit 138
- 10151 Arrow Route Unit 123
- 8535 Creekside Place
- 8541 Creekside Place
- 8401 Sunset Trail Place Unit E
- 8541 San Clemente Dr
- 10260 Santa Rosa Ct
- 8362 Sunset Trail Place Unit F
- 8619 San Miguel Place
- 8353 Sunset Trail Place Unit E
- 10382 Sparkling Dr Unit 2
- 8616 Cedar Dr
- 10215 25th St
- 9876 Arrow Route Unit 1
- 1 Hoffman Rd
- 10312 24th St
- 10322 24th St
- 9999 Foothill Blvd Unit 147
- 9999 Foothill Blvd Unit 94
