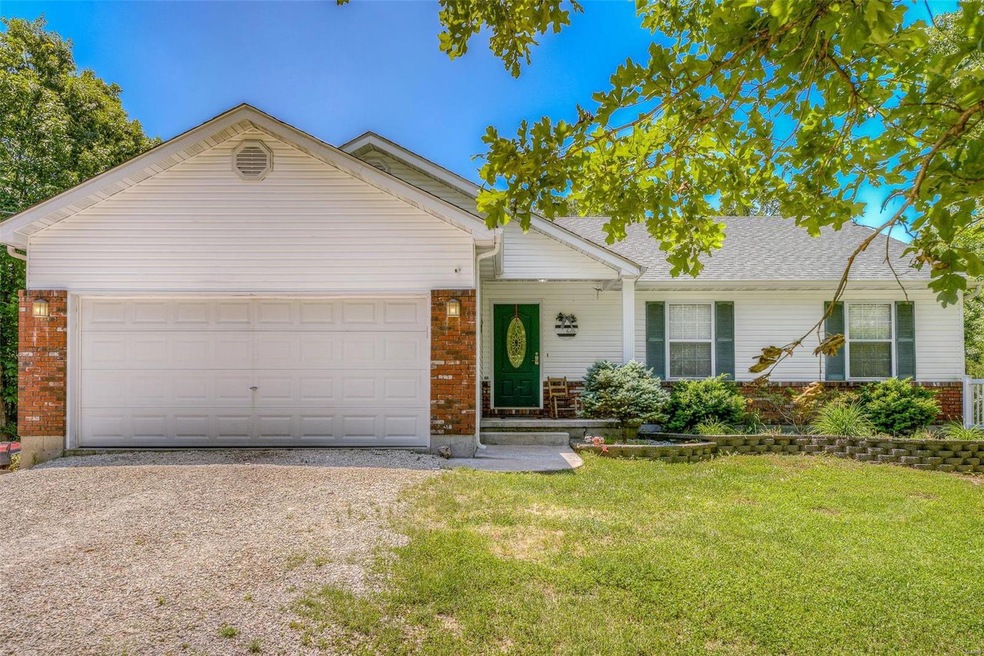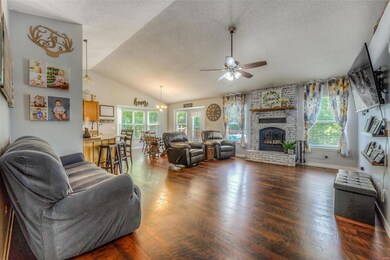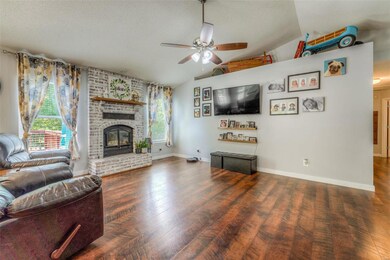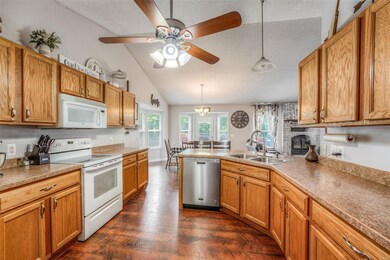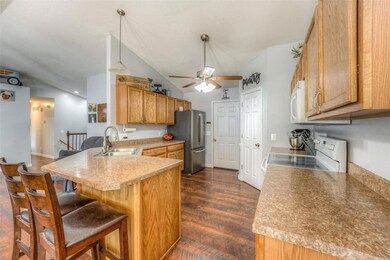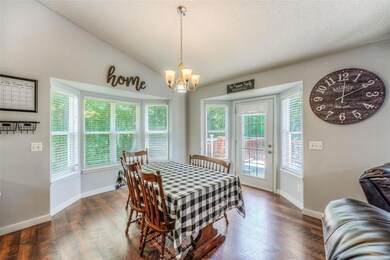
10151 Fox Haven Rd Blackwell, MO 63626
Estimated Value: $317,664 - $341,000
Highlights
- Deck
- Ranch Style House
- Game Room
- Vaulted Ceiling
- Backs to Trees or Woods
- Walk-In Pantry
About This Home
As of July 2020This beautiful ranch style home is nestled on 3+ acres surrounded by woods for peace and privacy. This home has 4 bedrooms and 3 full bathrooms. There is a storage/hobby area in the finished basement as well as a work/office room and a game room/family room. You will walk out of the basement into the beautifully fenced back yard with plenty of room for the kids to play and the pets to run. The main floor has a welcoming open living room with a beautiful wood burning fireplace. The kitchen, just off the dining room, has a breakfast bar and beautiful custom cabinets and a large pantry. The master bedroom on the main floor has a full bathroom and bay window. There are two additional bedrooms on the main floor that share a bathroom located in the main floor hallway. This beautiful home is far enough for country living but only 15 minutes from retail and dining.
Last Agent to Sell the Property
Coldwell Banker Realty - Gundaker License #2019027631 Listed on: 06/04/2020

Home Details
Home Type
- Single Family
Est. Annual Taxes
- $1,415
Year Built
- Built in 2003
Lot Details
- 3.31 Acre Lot
- Lot Dimensions are 688 x 215 x 687 x 214
- Chain Link Fence
- Level Lot
- Backs to Trees or Woods
Parking
- 2 Car Attached Garage
Home Design
- Ranch Style House
- Traditional Architecture
- Brick Veneer
- Vinyl Siding
Interior Spaces
- Vaulted Ceiling
- Wood Burning Fireplace
- Living Room with Fireplace
- Combination Kitchen and Dining Room
- Game Room
- Laundry on main level
Kitchen
- Breakfast Bar
- Walk-In Pantry
- Built-In or Custom Kitchen Cabinets
Bedrooms and Bathrooms
- 4 Bedrooms | 3 Main Level Bedrooms
- 3 Full Bathrooms
Partially Finished Basement
- Walk-Out Basement
- Basement Fills Entire Space Under The House
- Finished Basement Bathroom
Outdoor Features
- Deck
Schools
- Kingston Elem. Elementary School
- Kingston Middle School
- Kingston High School
Utilities
- Forced Air Heating and Cooling System
- Well
- Electric Water Heater
- Water Softener is Owned
- Septic System
Community Details
- Recreational Area
Listing and Financial Details
- Assessor Parcel Number 10-9.0-029-000-000-037.20000
Ownership History
Purchase Details
Home Financials for this Owner
Home Financials are based on the most recent Mortgage that was taken out on this home.Similar Home in Blackwell, MO
Home Values in the Area
Average Home Value in this Area
Purchase History
| Date | Buyer | Sale Price | Title Company |
|---|---|---|---|
| Headrick Randall S | $155,000 | -- |
Mortgage History
| Date | Status | Borrower | Loan Amount |
|---|---|---|---|
| Previous Owner | Brown Kenneth A | $152,000 | |
| Previous Owner | Brown Kenneth A | $129,087 | |
| Previous Owner | Brown Kenneth A | $0 |
Property History
| Date | Event | Price | Change | Sq Ft Price |
|---|---|---|---|---|
| 07/17/2020 07/17/20 | Sold | -- | -- | -- |
| 06/12/2020 06/12/20 | Pending | -- | -- | -- |
| 06/10/2020 06/10/20 | For Sale | $225,000 | 0.0% | $70 / Sq Ft |
| 06/06/2020 06/06/20 | Pending | -- | -- | -- |
| 06/04/2020 06/04/20 | For Sale | $225,000 | +18.5% | $70 / Sq Ft |
| 05/16/2018 05/16/18 | Sold | -- | -- | -- |
| 04/01/2018 04/01/18 | Pending | -- | -- | -- |
| 03/31/2018 03/31/18 | For Sale | $189,900 | -- | $59 / Sq Ft |
Tax History Compared to Growth
Tax History
| Year | Tax Paid | Tax Assessment Tax Assessment Total Assessment is a certain percentage of the fair market value that is determined by local assessors to be the total taxable value of land and additions on the property. | Land | Improvement |
|---|---|---|---|---|
| 2024 | $1,415 | $25,990 | $2,900 | $23,090 |
| 2023 | $1,407 | $25,990 | $2,900 | $23,090 |
| 2022 | $1,407 | $25,990 | $2,900 | $23,090 |
| 2021 | $1,415 | $25,990 | $2,900 | $23,090 |
| 2020 | $1,421 | $25,990 | $2,900 | $23,090 |
| 2019 | $1,417 | $25,990 | $2,900 | $23,090 |
| 2018 | $1,421 | $25,990 | $0 | $0 |
| 2017 | $1,416 | $25,990 | $2,900 | $23,090 |
| 2016 | $1,396 | $25,990 | $2,900 | $23,090 |
| 2014 | -- | $26,190 | $0 | $0 |
| 2013 | -- | $26,190 | $0 | $0 |
| 2012 | -- | $26,190 | $0 | $0 |
Agents Affiliated with this Home
-
Rick Draper

Seller's Agent in 2020
Rick Draper
Coldwell Banker Realty - Gundaker
(636) 535-7002
12 Total Sales
-
Gina Brewer

Buyer's Agent in 2020
Gina Brewer
Realty Executives
(573) 587-1474
35 Total Sales
-
Claudia Counsell

Seller's Agent in 2018
Claudia Counsell
Wolfe Realty
(314) 578-1387
70 Total Sales
-
Joanna Pashos

Buyer's Agent in 2018
Joanna Pashos
Pashos Realty LLC
(314) 564-5858
72 Total Sales
Map
Source: MARIS MLS
MLS Number: MIS20038038
APN: 10-9.0-029-000-000-037.20000
- 10041 Fox Haven Rd
- 10270 Autumn Rd
- 10335 Northwood Dr
- 2 Rita Rd
- 22 Acres Off Hwy 47
- 11165 Villmer Rd
- 10676 Villmer Rd
- 10219 Jolly Rd
- 10243 Villmer Rd
- 11142 State Highway 47
- 13937 W State Highway 47
- 10455 Pat Daly Rd
- 0 Cedar Hollow Rd Unit 21090647
- 1 Powder Springs Lake Rd
- 0 Sugarloaf Rd
- 10395 Briarcliff Trail
- 0 Cyclone Rd
- 10099 Redrock Rd
- 11352 Arnault Branch Rd
- 10715 Calico Rd
- 10151 Fox Haven Rd
- 10111 Fox Haven Rd
- 10111 Fox Haven Rd
- 10207 Fox Haven Rd
- 10160 Fox Haven Rd
- 10231 Fox Haven Rd
- 10114 Fox Haven Rd
- 10204 Fox Haven Dr
- 10204 Fox Haven Rd
- 10204 Fox Haven Rd
- 10230 Fox Haven Rd
- 10314 Peppersville Rd
- 10236 Peppersville Rd
- 10352 Peppersville Rd
- 10216 Peppersville Rd
- 10255 Peppersville Rd
- 10197 Peppersville Rd
- 10174 Peppersville Rd
- 10436 Peppersville Rd
- 10149 Peppersville Rd
