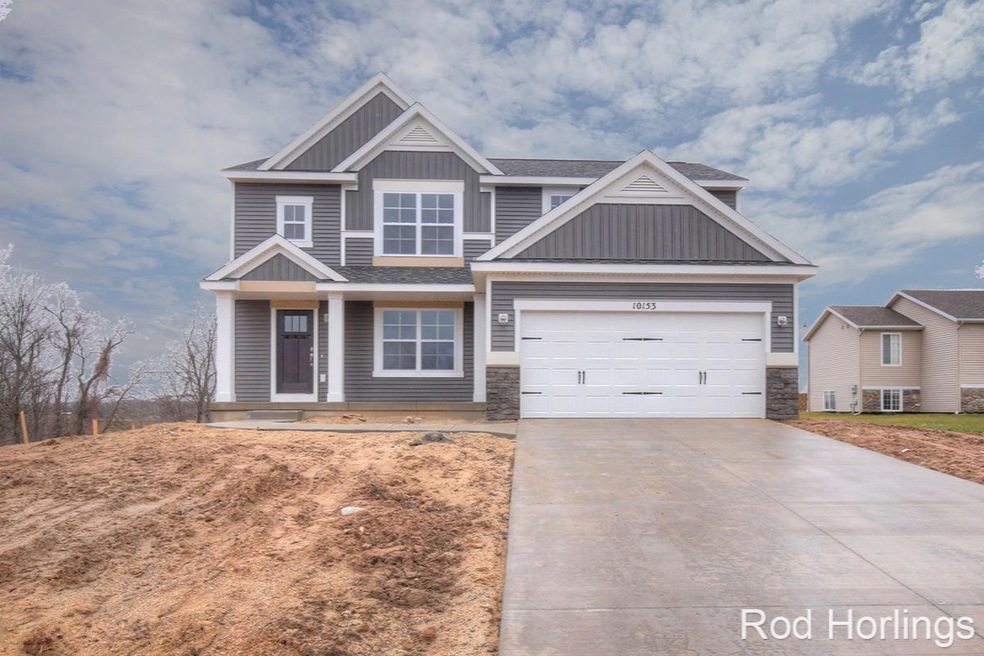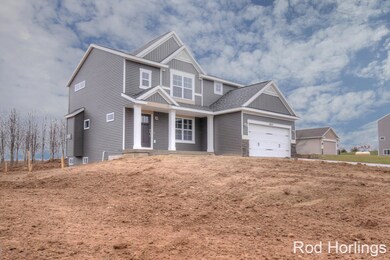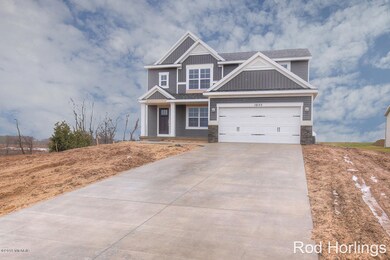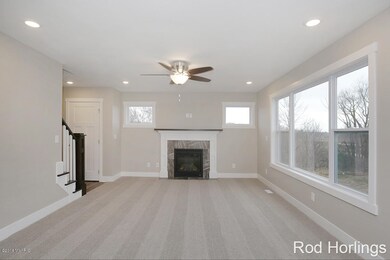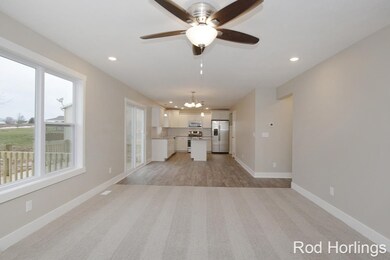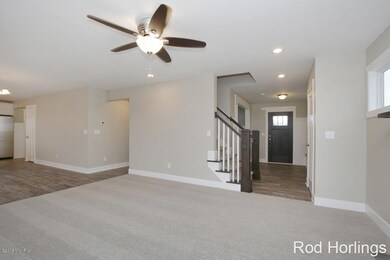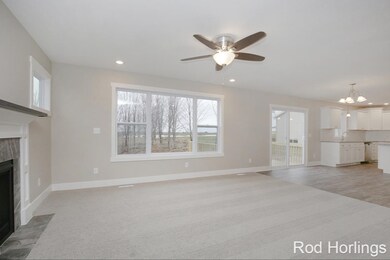
10153 Farm Grove Ct SE Unit 6 Caledonia, MI 49316
Highlights
- Newly Remodeled
- Colonial Architecture
- Recreation Room
- Dutton Elementary School Rated A
- Deck
- Mud Room
About This Home
As of March 2021NEW HOME, Caledonia schools, 1.2 acre lot, Traditional 2 Story 12x12 Deck, 4 bedrooms, 2.5 baths, master bath has a 5' shower with glass doors and double sinks, large kitchen with beautiful laminate plank flooring, soft close cabinetry, tile back splash, granite counters, GE Stainless appliance package included, 2nd floor laundry, gas log fireplace with wood mantle surround, Home was recently completed and ready for immediate occupancy.
Last Agent to Sell the Property
RE/MAX United (Beltline) License #6501227226 Listed on: 01/19/2018

Home Details
Home Type
- Single Family
Est. Annual Taxes
- $4,465
Year Built
- Built in 2018 | Newly Remodeled
Lot Details
- 1.2 Acre Lot
- Cul-De-Sac
- Lot Has A Rolling Slope
- Property is zoned RES - PUD, RES - PUD
Parking
- 2 Car Attached Garage
- Garage Door Opener
Home Design
- Colonial Architecture
- Brick or Stone Mason
- Composition Roof
- Vinyl Siding
- Stone
Interior Spaces
- 2,040 Sq Ft Home
- 2-Story Property
- Ceiling Fan
- Gas Log Fireplace
- Low Emissivity Windows
- Mud Room
- Living Room with Fireplace
- Dining Area
- Recreation Room
- Laminate Flooring
- Laundry on main level
Kitchen
- Range
- Microwave
- Dishwasher
- Kitchen Island
- Snack Bar or Counter
- Disposal
Bedrooms and Bathrooms
- 4 Bedrooms
Basement
- Basement Fills Entire Space Under The House
- Natural lighting in basement
Outdoor Features
- Deck
Utilities
- Forced Air Heating and Cooling System
- Heating System Uses Natural Gas
- Well
- Natural Gas Water Heater
- Septic System
Community Details
- Property has a Home Owners Association
- Association fees include snow removal
- Property is near a ravine
Listing and Financial Details
- Home warranty included in the sale of the property
Ownership History
Purchase Details
Home Financials for this Owner
Home Financials are based on the most recent Mortgage that was taken out on this home.Purchase Details
Home Financials for this Owner
Home Financials are based on the most recent Mortgage that was taken out on this home.Purchase Details
Purchase Details
Home Financials for this Owner
Home Financials are based on the most recent Mortgage that was taken out on this home.Similar Homes in Caledonia, MI
Home Values in the Area
Average Home Value in this Area
Purchase History
| Date | Type | Sale Price | Title Company |
|---|---|---|---|
| Warranty Deed | -- | Ata National Title Group Llc | |
| Warranty Deed | $300,520 | Bell Title Agency | |
| Warranty Deed | $34,500 | None Available | |
| Warranty Deed | $38,000 | None Available |
Mortgage History
| Date | Status | Loan Amount | Loan Type |
|---|---|---|---|
| Previous Owner | $239,880 | Adjustable Rate Mortgage/ARM | |
| Previous Owner | $30,400 | New Conventional |
Property History
| Date | Event | Price | Change | Sq Ft Price |
|---|---|---|---|---|
| 03/12/2021 03/12/21 | Sold | $415,000 | 0.0% | $203 / Sq Ft |
| 03/01/2021 03/01/21 | Pending | -- | -- | -- |
| 02/25/2021 02/25/21 | For Sale | $415,000 | +38.1% | $203 / Sq Ft |
| 03/08/2018 03/08/18 | Sold | $300,520 | +0.2% | $147 / Sq Ft |
| 01/29/2018 01/29/18 | Pending | -- | -- | -- |
| 01/19/2018 01/19/18 | For Sale | $299,850 | -- | $147 / Sq Ft |
Tax History Compared to Growth
Tax History
| Year | Tax Paid | Tax Assessment Tax Assessment Total Assessment is a certain percentage of the fair market value that is determined by local assessors to be the total taxable value of land and additions on the property. | Land | Improvement |
|---|---|---|---|---|
| 2024 | $4,465 | $218,100 | $0 | $0 |
| 2023 | $6,088 | $214,600 | $0 | $0 |
| 2022 | $5,885 | $194,700 | $0 | $0 |
| 2021 | $3,530 | $132,000 | $0 | $0 |
| 2020 | $2,407 | $127,900 | $0 | $0 |
| 2019 | $343,546 | $111,700 | $0 | $0 |
| 2018 | $2,642 | $84,900 | $0 | $0 |
| 2017 | $393 | $13,500 | $0 | $0 |
| 2016 | $375 | $13,500 | $0 | $0 |
| 2015 | $366 | $13,500 | $0 | $0 |
| 2013 | -- | $12,500 | $0 | $0 |
Agents Affiliated with this Home
-
Brooke Finlan

Seller's Agent in 2021
Brooke Finlan
Five Star Real Estate (M6)
(616) 433-5949
139 Total Sales
-
Melissa Patterson

Buyer's Agent in 2021
Melissa Patterson
Five Star Real Estate (M6)
(810) 730-4383
72 Total Sales
-
Rod Horlings

Seller's Agent in 2018
Rod Horlings
RE/MAX Michigan
(616) 291-5824
55 Total Sales
-
Edward Hansen

Buyer's Agent in 2018
Edward Hansen
Keller Williams GR North
(616) 291-7178
148 Total Sales
Map
Source: Southwestern Michigan Association of REALTORS®
MLS Number: 18002100
APN: 41-23-31-226-006
- 9607 Scotsmoor Dr SE Unit 20
- 3215 Postern Dr
- 7272 Brighton Ln
- 4630 100th St SE
- 8671 Kraft Ave SE
- 8977 Kraft Ave SE
- 237 Emmons St SE
- 336 Emmons St SE
- 6447 Railbridge Ct SE Unit 26
- 6453 Railbridge Ct SE Unit 28
- 10083 S Crossroads Cir SE
- 6040 N Costner Ct SE
- 9088 Village Station Ct SE
- 8657 Bosque Dr
- 8585 Bosque Dr
- 8670 Bosque Dr
- 8572 Bosque Dr
- 8548 Bosque Dr
- 8524 Bosque Dr
- 8609 Kraft Ave SE
