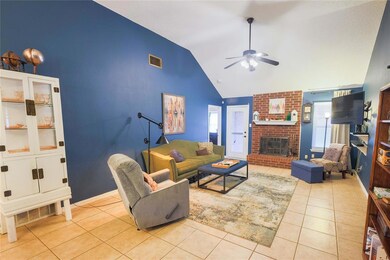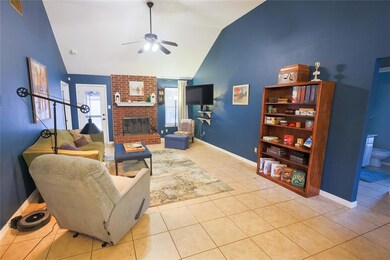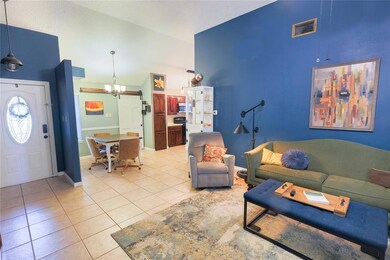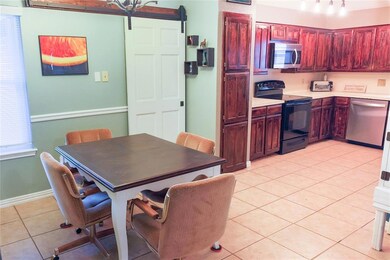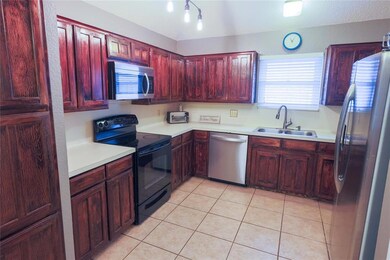
10153 Lone Eagle Dr Fort Worth, TX 76108
Live Oak Creek NeighborhoodHighlights
- Open Floorplan
- Traditional Architecture
- Corner Lot
- Deck
- Engineered Wood Flooring
- Granite Countertops
About This Home
As of April 2023We are in a MULTIPLE OFFER situation and have a deadline MONDAY MARCH 13 at 5 PM. Welcome to this stunning home, perfectly situated on a spacious corner lot. As you enter, you’ll notice the open concept floorplan featuring a large living area with a wood burning fireplace, a dining area and kitchen, perfect for entertaining guests or cozying up with loved ones. The kitchen boasts of great counter space and ample cabinets for storage.You'll find a generously sized primary bedroom with a walk-in closet, dual vanity and shower. The primary bedroom is split from the other two bedrooms on the other side of the home for added privacy. You’ll enjoy the tall ceilings and large windows in each of the three bedrooms.Step outside and enjoy the large covered deck in the backyard, perfect for summer barbecues, outdoor activities, and watching the sunset. Additional features include a two-car garage, central air and heat, and easy access to nearby parks, walking trails, shopping, and dining.
Last Agent to Sell the Property
Compass RE Texas, LLC Brokerage Phone: 972-874-1905 License #0781764 Listed on: 03/08/2023

Last Buyer's Agent
Barbara Tumlin
Team Tumlin Real Estate License #0620816
Home Details
Home Type
- Single Family
Est. Annual Taxes
- $5,550
Year Built
- Built in 1987
Lot Details
- 6,702 Sq Ft Lot
- Wood Fence
- Corner Lot
- Few Trees
- Back Yard
Parking
- 2 Car Direct Access Garage
- Inside Entrance
- Parking Accessed On Kitchen Level
- Lighted Parking
- Front Facing Garage
- Garage Door Opener
- Driveway
- Additional Parking
Home Design
- Traditional Architecture
- Brick Exterior Construction
- Slab Foundation
- Frame Construction
- Shingle Roof
- Composition Roof
- Concrete Siding
Interior Spaces
- 1,421 Sq Ft Home
- 1-Story Property
- Open Floorplan
- Ceiling Fan
- Wood Burning Fireplace
- Raised Hearth
- Fireplace Features Masonry
- Window Treatments
- Bay Window
- Living Room with Fireplace
- Fire and Smoke Detector
- Washer and Electric Dryer Hookup
Kitchen
- Eat-In Kitchen
- Electric Oven
- Electric Cooktop
- <<microwave>>
- Dishwasher
- Granite Countertops
- Disposal
Flooring
- Engineered Wood
- Ceramic Tile
Bedrooms and Bathrooms
- 3 Bedrooms
- Walk-In Closet
- 2 Full Bathrooms
- Double Vanity
Outdoor Features
- Deck
- Covered patio or porch
Schools
- North Elementary School
- Brewer High School
Utilities
- Central Heating and Cooling System
- Vented Exhaust Fan
- Electric Water Heater
- High Speed Internet
- Phone Available
- Cable TV Available
Listing and Financial Details
- Legal Lot and Block 47 / 3
- Assessor Parcel Number 05065437
Community Details
Overview
- Legacy West Add Subdivision
Recreation
- Park
Ownership History
Purchase Details
Home Financials for this Owner
Home Financials are based on the most recent Mortgage that was taken out on this home.Purchase Details
Home Financials for this Owner
Home Financials are based on the most recent Mortgage that was taken out on this home.Purchase Details
Home Financials for this Owner
Home Financials are based on the most recent Mortgage that was taken out on this home.Purchase Details
Purchase Details
Home Financials for this Owner
Home Financials are based on the most recent Mortgage that was taken out on this home.Similar Homes in Fort Worth, TX
Home Values in the Area
Average Home Value in this Area
Purchase History
| Date | Type | Sale Price | Title Company |
|---|---|---|---|
| Deed | -- | Independence Title | |
| Vendors Lien | -- | Alamo Title Company | |
| Vendors Lien | -- | Stnt | |
| Trustee Deed | $68,123 | None Available | |
| Warranty Deed | -- | Alamo Title Company |
Mortgage History
| Date | Status | Loan Amount | Loan Type |
|---|---|---|---|
| Open | $255,290 | FHA | |
| Previous Owner | $186,240 | New Conventional | |
| Previous Owner | $84,400 | New Conventional | |
| Previous Owner | $87,300 | Purchase Money Mortgage | |
| Previous Owner | $83,900 | Purchase Money Mortgage |
Property History
| Date | Event | Price | Change | Sq Ft Price |
|---|---|---|---|---|
| 04/03/2023 04/03/23 | Sold | -- | -- | -- |
| 03/14/2023 03/14/23 | Pending | -- | -- | -- |
| 03/08/2023 03/08/23 | For Sale | $259,900 | +40.5% | $183 / Sq Ft |
| 03/05/2020 03/05/20 | Sold | -- | -- | -- |
| 02/10/2020 02/10/20 | Pending | -- | -- | -- |
| 02/05/2020 02/05/20 | For Sale | $185,000 | -- | $130 / Sq Ft |
Tax History Compared to Growth
Tax History
| Year | Tax Paid | Tax Assessment Tax Assessment Total Assessment is a certain percentage of the fair market value that is determined by local assessors to be the total taxable value of land and additions on the property. | Land | Improvement |
|---|---|---|---|---|
| 2024 | $4,430 | $258,828 | $40,000 | $218,828 |
| 2023 | $6,106 | $253,395 | $40,000 | $213,395 |
| 2022 | $5,550 | $202,889 | $30,000 | $172,889 |
| 2021 | $5,162 | $185,646 | $30,000 | $155,646 |
| 2020 | $4,311 | $160,000 | $30,000 | $130,000 |
| 2019 | $4,064 | $160,000 | $30,000 | $130,000 |
| 2018 | $3,116 | $126,578 | $16,000 | $110,578 |
| 2017 | $3,476 | $123,817 | $16,000 | $107,817 |
| 2016 | $3,160 | $111,097 | $16,000 | $95,097 |
| 2015 | $2,464 | $95,100 | $16,800 | $78,300 |
| 2014 | $2,464 | $95,100 | $16,800 | $78,300 |
Agents Affiliated with this Home
-
Mikel Porter
M
Seller's Agent in 2023
Mikel Porter
Compass RE Texas, LLC
(972) 310-0368
1 in this area
33 Total Sales
-
B
Buyer's Agent in 2023
Barbara Tumlin
Team Tumlin Real Estate
-
R
Seller's Agent in 2020
Ruth McLaurin
Testa Realty
-
Gary Lindenberger

Buyer's Agent in 2020
Gary Lindenberger
DAF Property Group INC
(817) 800-3660
26 Total Sales
Map
Source: North Texas Real Estate Information Systems (NTREIS)
MLS Number: 20255953
APN: 05065437
- 10200 Pack Saddle Ct
- 10105 Lone Eagle Dr
- 10032 Lone Eagle Dr
- 108 N Flaxseed Ln
- 10125 Leatherwood Dr
- 105 Flaxseed Ln
- 233 N Long Rifle Dr
- 9968 Pack Saddle Trail
- 10149 High Eagle Trail
- 205 Callender Dr
- 116 Grand Meadow Dr
- 10201 Buffalo Grove Rd
- 10128 High Eagle Trail
- 9945 Pack Saddle Trail
- 9936 Long Rifle Dr
- 10116 Indian Mound Rd
- 9920 Lone Eagle Dr
- 10313 Gray Oak Ln
- 9940 Peregrine Trail
- 9900 Long Rifle Dr


