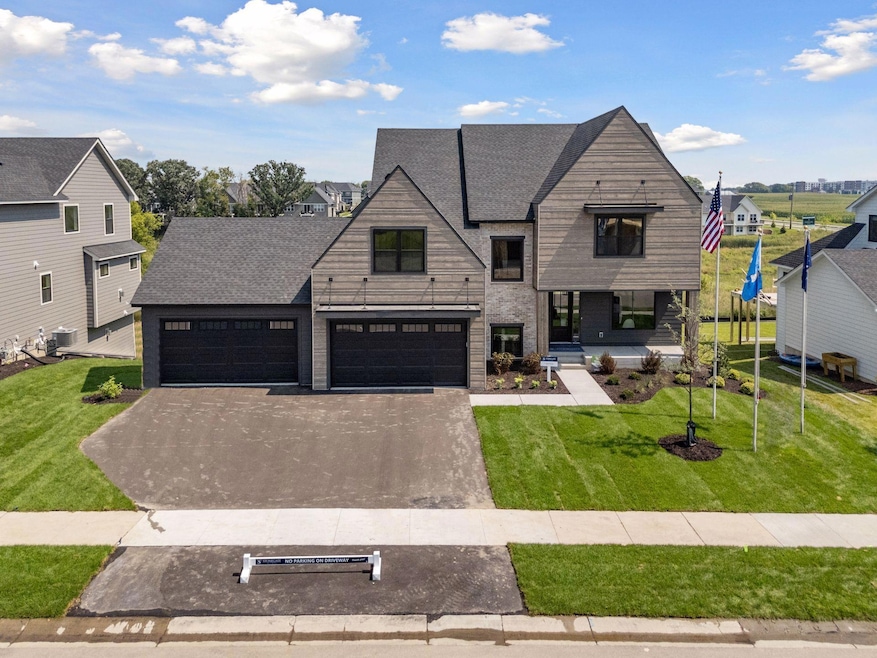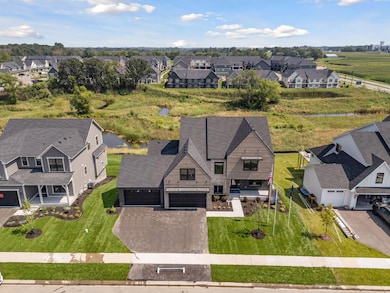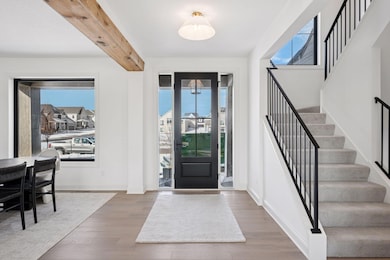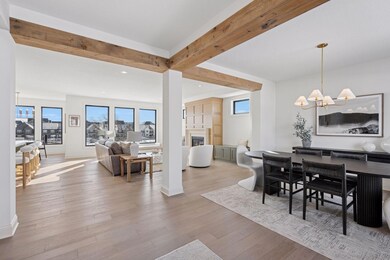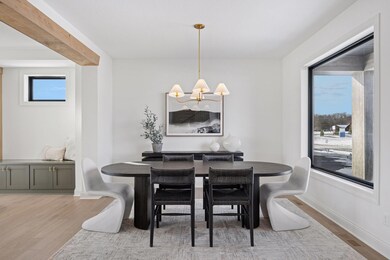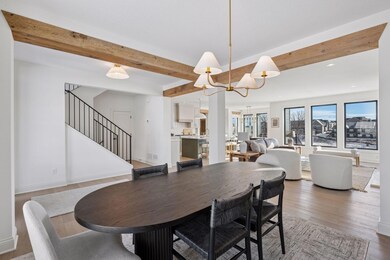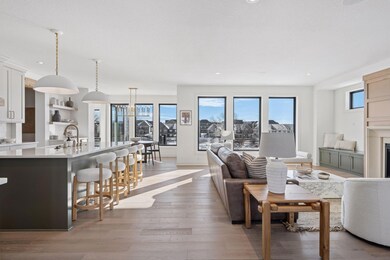10154 Peony Ln N Maple Grove, MN 55311
Estimated payment $6,864/month
Highlights
- New Construction
- Home fronts a creek
- Recreation Room
- Fernbrook Elementary School Rated A-
- Family Room with Fireplace
- Sun or Florida Room
About This Home
Stonegate Builders proudly presents the Benton floorplan in Evanswood! This home offers floor-to-ceiling windows on the main level allowing natural light throughout the dinette, great room, gourmet kitchen, formal dining room, sunroom, and office/flex room. The upstairs in the features a primary suite with wood beams, along with a luxury soaking tub and walk-in shower. You’ll find bedrooms 2, 3, and 4 on the upper level, with 2 adjoined by a Jack-and-Jill bathroom. An indoor athletic court/exercise room, a fifth bed and bath, a full wet bar, and a rec room are located on the lower level. A newly constructed elementary located within walking distance will be complete and open up for the 2026-2027 school year.
Open House Schedule
-
Thursday, December 04, 202512:00 to 5:00 pm12/4/2025 12:00:00 PM +00:0012/4/2025 5:00:00 PM +00:00Add to Calendar
-
Friday, December 05, 202512:00 to 5:00 pm12/5/2025 12:00:00 PM +00:0012/5/2025 5:00:00 PM +00:00Add to Calendar
Home Details
Home Type
- Single Family
Est. Annual Taxes
- $904
Year Built
- Built in 2025 | New Construction
Lot Details
- 0.26 Acre Lot
- Lot Dimensions are 85x133x85x132
- Home fronts a creek
- Few Trees
HOA Fees
- $50 Monthly HOA Fees
Parking
- 4 Car Attached Garage
Home Design
- Flex
Interior Spaces
- 2-Story Property
- Gas Fireplace
- Family Room with Fireplace
- 2 Fireplaces
- Great Room
- Living Room with Fireplace
- Dining Room
- Recreation Room
- Bonus Room
- Game Room
- Sun or Florida Room
- Home Gym
Kitchen
- Built-In Double Oven
- Cooktop
- Microwave
- Dishwasher
- Stainless Steel Appliances
- Disposal
Bedrooms and Bathrooms
- 5 Bedrooms
- Soaking Tub
Laundry
- Laundry Room
- Dryer
- Washer
Finished Basement
- Walk-Out Basement
- Sump Pump
- Drain
Utilities
- Forced Air Zoned Cooling and Heating System
- Humidifier
- Vented Exhaust Fan
- Tankless Water Heater
- Water Softener is Owned
Additional Features
- Air Exchanger
- Sport Court
Listing and Financial Details
- Property Available on 10/18/25
- Assessor Parcel Number 0611922430057
Community Details
Overview
- Association fees include professional mgmt, shared amenities
- New Concepts Management Group Association, Phone Number (952) 922-2500
- Built by GONYEA HOMES AND REMODELING & STONEGATE BUILDERS
- Evanswood Community
- Evanswood Of Maple Grove Subdivision
Recreation
- Community Pool
Map
Home Values in the Area
Average Home Value in this Area
Tax History
| Year | Tax Paid | Tax Assessment Tax Assessment Total Assessment is a certain percentage of the fair market value that is determined by local assessors to be the total taxable value of land and additions on the property. | Land | Improvement |
|---|---|---|---|---|
| 2024 | $2,099 | $143,800 | $143,800 | -- |
| 2023 | $907 | $64,600 | $64,600 | $0 |
| 2022 | -- | $0 | $0 | $0 |
Property History
| Date | Event | Price | List to Sale | Price per Sq Ft |
|---|---|---|---|---|
| 11/26/2025 11/26/25 | For Sale | $1,279,900 | -- | $260 / Sq Ft |
Purchase History
| Date | Type | Sale Price | Title Company |
|---|---|---|---|
| Warranty Deed | -- | Chb Title | |
| Special Warranty Deed | $253,000 | None Listed On Document |
Source: NorthstarMLS
MLS Number: 6821873
APN: 06-119-22-43-0057
- 10145 Peony Ln N
- 17198 93rd Place N Unit 62
- 9260 Merrimac Ln N
- 9125 Olive Ln N
- 9150 Comstock Ln N
- 9138 Comstock Ln N Unit 204
- 9440 Jewel Ln N
- 8858 Comstock Ct
- 9444 Kimberly Ln N
- 9433 Jewel Ln N
- 9477 Jewel Ln N
- 9115 Archer Ln N
- 9190 Archer Ln N
- 16955 Weaver Lake Dr
- 17682 96th Ave N
- 18244 88th Place N
- 18244 87th Place N
- 17913 96th Ave N
- 9601 Olive Ln N
- 17868 96th Ave N
- 9325 Garland Ave
- 16600 92nd Ave N
- 17638 96th Place N
- 9820 Garland Ln N
- 17250 98th Way N
- 8301 Lawndale Ln N
- 9343 Ranchview Ln N
- 9775 Grove Cir N
- 9351 Polaris Ln N
- 16101 99th Place N
- 17610 102nd Place N
- 9486 Kingsview Ln N
- 14800 99th Ave N
- 10339 Orchid Ln N
- 8983 Vinewood Ln N
- 14251 Territorial Rd
- 17141 72nd Ave N
- 18928 73rd Ave N
- 14151 Territorial Rd
- 13301 Maple Knoll Way
