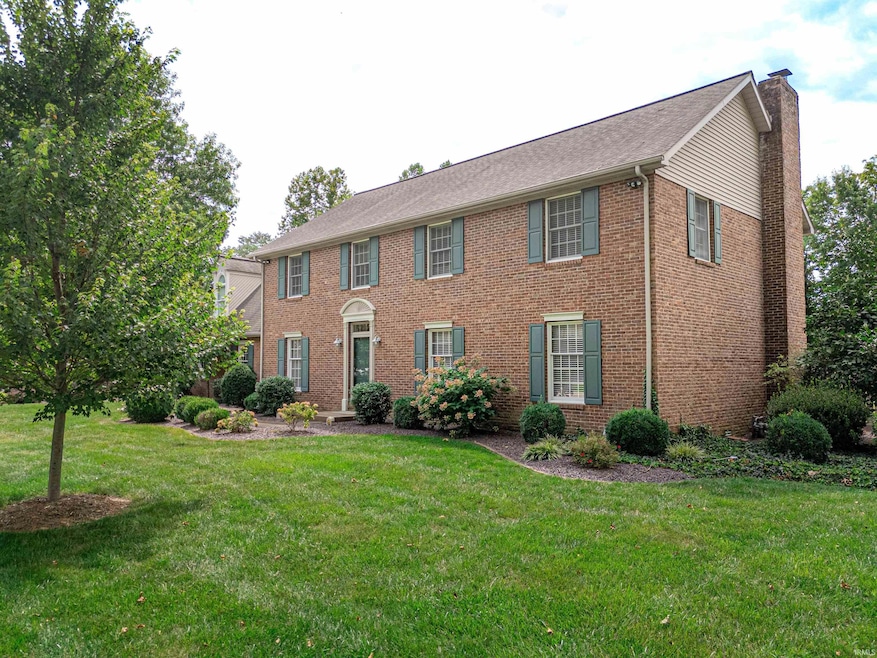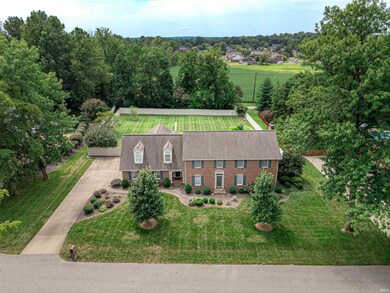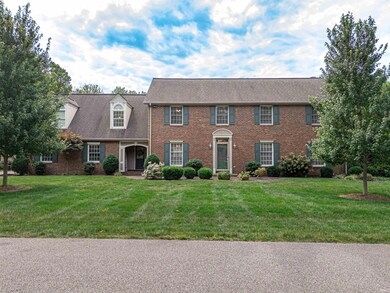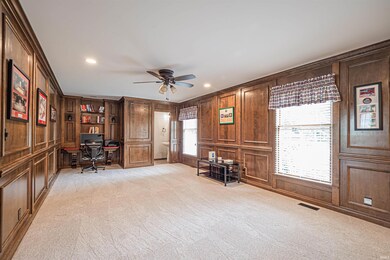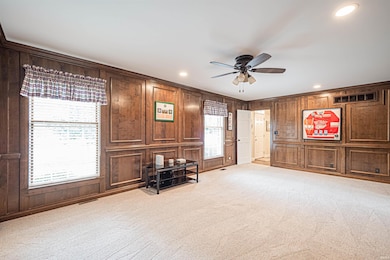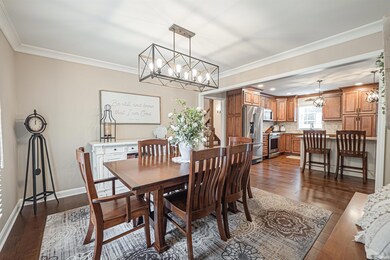
10155 Byron Ct Newburgh, IN 47630
Highlights
- In Ground Pool
- Open Floorplan
- Traditional Architecture
- Newburgh Elementary School Rated A-
- Vaulted Ceiling
- Backs to Open Ground
About This Home
As of October 2024Nestled on a private cul-de-sac in a prime Newburgh location, this stunning two-story home offers the perfect blend of convenience and serenity. Minutes from shopping, hospitals, and restaurants, yet tucked away for ultimate privacy. Step into a light-filled foyer flanked by a cozy den featuring custom woodwork and a beautiful formal dining area with updated lighting. The completely renovated kitchen boasts custom Kemp cabinetry and new engineered hardwood flooring, which extends throughout the home. The open concept main living room is generous in size and leads directly to the stunning sunroom that overlooks the expansive back patio and pool. The primary retreat boasts it's own private staircase and is one of the largest you’ll find, featuring a stunning remodeled bath, window seat/storage, and a private relaxing sitting area with beamed ceilings and multiple closets. With four other spacious bedrooms, a second full bath and two half baths, there’s room for everyone. Freshly repainted with new crown molding, and custom shelving in all closets, this home is a masterpiece of design. Situated on a .75-acre lot, the backyard is perfect for entertaining, complete with an inground pool and ample space for outdoor activities. Don’t miss this incredible opportunity to buy on Byron!
Home Details
Home Type
- Single Family
Est. Annual Taxes
- $3,652
Year Built
- Built in 1987
Lot Details
- 0.74 Acre Lot
- Backs to Open Ground
- Property is Fully Fenced
- Privacy Fence
- Vinyl Fence
- Level Lot
Parking
- 2.5 Car Attached Garage
Home Design
- Traditional Architecture
- Brick Exterior Construction
- Shingle Roof
- Asphalt Roof
Interior Spaces
- 4,584 Sq Ft Home
- 2-Story Property
- Open Floorplan
- Beamed Ceilings
- Vaulted Ceiling
- Gas Log Fireplace
- Entrance Foyer
- Living Room with Fireplace
- Formal Dining Room
- Crawl Space
Kitchen
- Breakfast Bar
- Walk-In Pantry
- Kitchen Island
- Stone Countertops
- Built-In or Custom Kitchen Cabinets
- Disposal
Flooring
- Wood
- Carpet
- Tile
Bedrooms and Bathrooms
- 5 Bedrooms
- Walk-In Closet
- Garden Bath
- Separate Shower
Outdoor Features
- In Ground Pool
- Enclosed patio or porch
Schools
- Newburgh Elementary School
- Castle North Middle School
- Castle High School
Utilities
- Forced Air Heating and Cooling System
- Heating System Uses Gas
Listing and Financial Details
- Assessor Parcel Number 87-12-29-405-040.000-019
Community Details
Recreation
- Community Pool
Additional Features
- Woodstower Estates Subdivision
- Community Fire Pit
Ownership History
Purchase Details
Home Financials for this Owner
Home Financials are based on the most recent Mortgage that was taken out on this home.Map
Similar Homes in Newburgh, IN
Home Values in the Area
Average Home Value in this Area
Purchase History
| Date | Type | Sale Price | Title Company |
|---|---|---|---|
| Warranty Deed | $699,900 | None Listed On Document |
Mortgage History
| Date | Status | Loan Amount | Loan Type |
|---|---|---|---|
| Open | $664,905 | New Conventional | |
| Previous Owner | $150,299 | Commercial | |
| Previous Owner | $100,000 | Credit Line Revolving | |
| Previous Owner | $76,079 | No Value Available | |
| Previous Owner | $75,424 | Future Advance Clause Open End Mortgage | |
| Previous Owner | $222,299 | Commercial | |
| Previous Owner | $215,396 | Stand Alone Refi Refinance Of Original Loan | |
| Previous Owner | $210,586 | Unknown | |
| Previous Owner | $37,000 | Unknown |
Property History
| Date | Event | Price | Change | Sq Ft Price |
|---|---|---|---|---|
| 10/25/2024 10/25/24 | Sold | $699,900 | 0.0% | $153 / Sq Ft |
| 08/20/2024 08/20/24 | Pending | -- | -- | -- |
| 08/15/2024 08/15/24 | For Sale | $699,900 | -- | $153 / Sq Ft |
Tax History
| Year | Tax Paid | Tax Assessment Tax Assessment Total Assessment is a certain percentage of the fair market value that is determined by local assessors to be the total taxable value of land and additions on the property. | Land | Improvement |
|---|---|---|---|---|
| 2024 | $3,674 | $458,000 | $79,500 | $378,500 |
| 2023 | $3,598 | $447,200 | $79,500 | $367,700 |
| 2022 | $3,400 | $404,800 | $89,100 | $315,700 |
| 2021 | $2,834 | $323,800 | $71,200 | $252,600 |
| 2020 | $2,726 | $299,800 | $65,100 | $234,700 |
| 2019 | $2,776 | $299,800 | $65,100 | $234,700 |
| 2018 | $2,540 | $286,900 | $65,100 | $221,800 |
| 2017 | $2,493 | $283,900 | $65,100 | $218,800 |
| 2016 | $2,438 | $279,900 | $65,100 | $214,800 |
| 2014 | $2,344 | $283,500 | $56,700 | $226,800 |
| 2013 | $2,315 | $285,900 | $56,800 | $229,100 |
Source: Indiana Regional MLS
MLS Number: 202430942
APN: 87-12-29-405-040.000-019
- 10481 Waterford Place
- 4444 Ashbury Parke Dr
- 4720 Estate Dr
- 4605 Miranda Dr
- 10266 Schnapf Ln
- 4700 Mansfield Dr
- 10641 Tecumseh Dr
- 10533 Williamsburg Dr
- 10233 State Road 66
- 4540 Fieldcrest Place Cir
- 4595 Fieldcrest Place Cir
- 10711 Williamsburg Dr
- 10386 Regent Ct
- 4600 Fieldcrest Place Cir
- 9366 Millicent Ct
- 9366 Emily Ct
- 642 Kingswood Dr
- 634 Kingswood Dr
- 4680 Clint Cir
- 900 Stahl Ct
