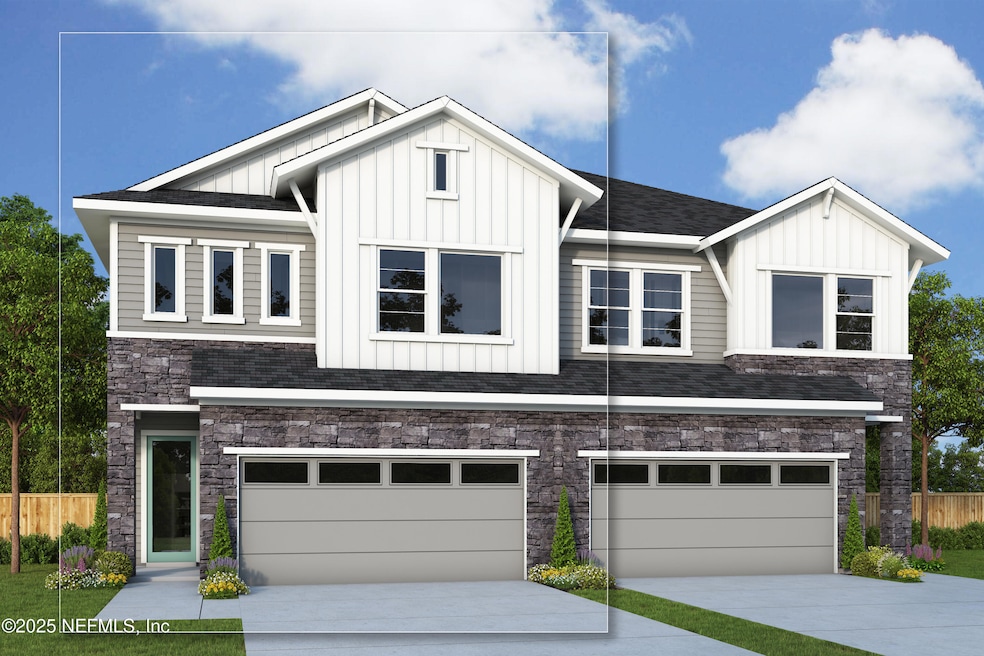
10155 Element Rd Jacksonville, FL 32256
eTown NeighborhoodEstimated payment $3,424/month
Total Views
241
3
Beds
2.5
Baths
2,367
Sq Ft
$211
Price per Sq Ft
Highlights
- Home Under Construction
- Contemporary Architecture
- Home Office
- Atlantic Coast High School Rated A-
- Bonus Room
- Front Porch
About This Home
Rosamond B890/A
Townhouse Details
Home Type
- Townhome
Year Built
- Home Under Construction
Lot Details
- Property fronts a county road
- Front and Back Yard Sprinklers
HOA Fees
- $225 Monthly HOA Fees
Parking
- 2 Car Garage
- Garage Door Opener
Home Design
- Contemporary Architecture
- Wood Frame Construction
- Shingle Roof
Interior Spaces
- 2,367 Sq Ft Home
- 2-Story Property
- Family Room
- Dining Room
- Home Office
- Bonus Room
- Washer and Gas Dryer Hookup
Kitchen
- Electric Oven
- Gas Cooktop
- Microwave
- Plumbed For Ice Maker
- Dishwasher
- Kitchen Island
- Disposal
Flooring
- Carpet
- Tile
- Vinyl
Bedrooms and Bathrooms
- 3 Bedrooms
- Walk-In Closet
- Shower Only
Home Security
Outdoor Features
- Front Porch
Schools
- Mandarin Oaks Elementary School
- Twin Lakes Academy Middle School
- Atlantic Coast High School
Utilities
- Central Heating and Cooling System
- Heat Pump System
- Tankless Water Heater
Community Details
Overview
- Etown Subdivision
Security
- Carbon Monoxide Detectors
- Fire and Smoke Detector
Map
Create a Home Valuation Report for This Property
The Home Valuation Report is an in-depth analysis detailing your home's value as well as a comparison with similar homes in the area
Home Values in the Area
Average Home Value in this Area
Property History
| Date | Event | Price | Change | Sq Ft Price |
|---|---|---|---|---|
| 08/26/2025 08/26/25 | Price Changed | $499,310 | 0.0% | $211 / Sq Ft |
| 08/26/2025 08/26/25 | For Sale | $499,310 | -0.4% | $211 / Sq Ft |
| 07/10/2025 07/10/25 | Pending | -- | -- | -- |
| 07/10/2025 07/10/25 | For Sale | $501,260 | -- | $212 / Sq Ft |
Source: realMLS (Northeast Florida Multiple Listing Service)
Similar Homes in Jacksonville, FL
Source: realMLS (Northeast Florida Multiple Listing Service)
MLS Number: 2097823
Nearby Homes
- 10226 Element Rd
- 10232 Element Rd
- 10230 Element Rd
- 10228 Element Rd
- 10133 Element Rd
- Trunnion Plan at Kettering at eTown - Paired Villas
- Milner Plan at Kettering at eTown - Traditional Collection
- Lovett Plan at Kettering at eTown - Traditional Collection
- Rosamond Plan at Kettering at eTown - Paired Villas
- Lively Plan at Kettering at eTown - Traditional Collection
- Wilton Plan at Kettering at eTown - Garden Collection
- Elrod Plan at Kettering at eTown - Traditional Collection
- Newton Plan at Kettering at eTown - Garden Collection
- Sweetbay Plan at Kettering at eTown - Garden Collection
- Acosta Plan at Kettering at eTown - Paired Villas
- Elsworth Plan at Kettering at eTown - Garden Collection
- Cantner Plan at Kettering at eTown - Traditional Collection
- Beehler Plan at Kettering at eTown - Traditional Collection
- 10065 Element Rd
- 11138 Fossil Rd
- 9921 Element Rd
- 11103 Quasar Ct
- 11176 Engineering Way
- 11221 Strategy Ct
- 11344 Newtonian Blvd
- 10157 Innovation Way
- 10178 Illumination Dr
- 10555 Castlebar Glen Dr S
- 9035 Hampton Landing Dr E
- 11223 Campfield Cir
- 10089 Filament Blvd
- 10149 Filament Blvd
- 11251 Campfield Dr Unit 3405
- 8699 Canopy Oaks Dr
- 10504 Silverbrook Trail
- 10550 Baymeadows Rd Unit 1012
- 10550 Baymeadows Rd Unit Baymeadow
- 10550 Baymeadows Rd Unit 429
- 8108 Summer Palm Ct
- 8540 Homeplace Dr
