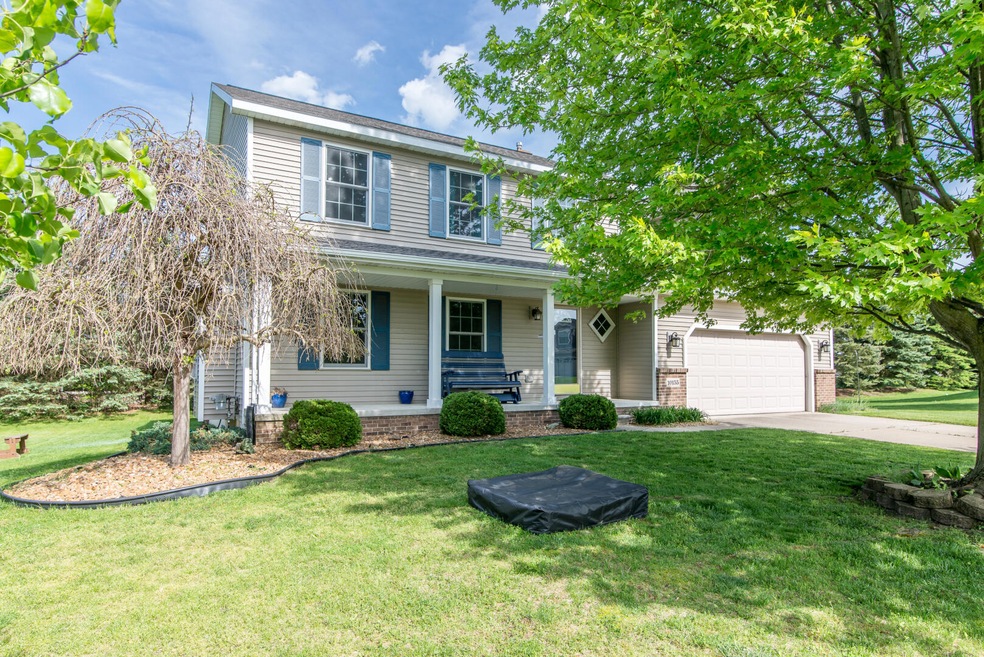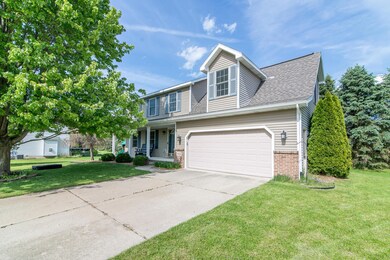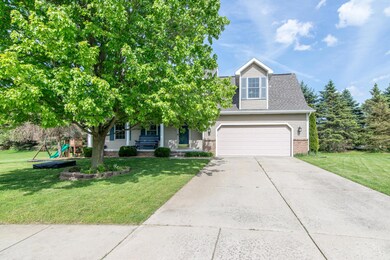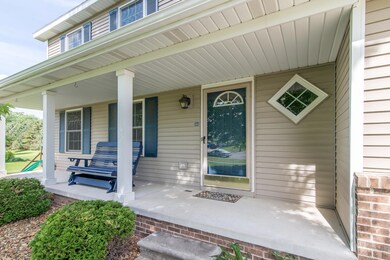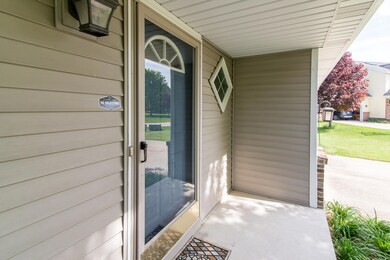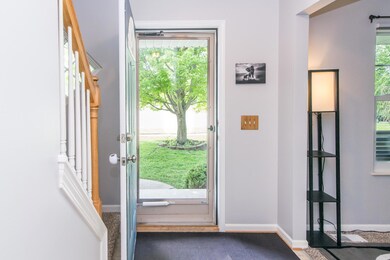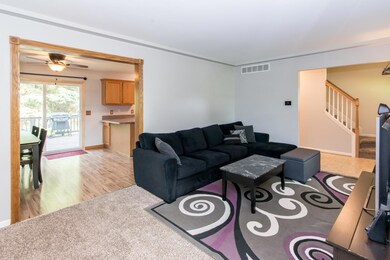
10155 Heatherway Dr Unit 16 Pinckney, MI 48169
Highlights
- Colonial Architecture
- Vaulted Ceiling
- Porch
- Deck
- Mud Room
- 2 Car Attached Garage
About This Home
As of June 2024This beautiful Pinckney two story has been wonderfully maintained and is ready for you to move right in. Recent improvements include a new roof '23, all new Anderson windows and slider '23, and a new furnace '22. A welcoming foyer leads to a spacious living room with gas fireplace and a large dining area with new LVP flooring. The open kitchen has great work spaces and overlooks the backyard. Other main floor features include a half bath and convenient laundry room. Upstairs you'll find a luxurious primary bedroom suite with a vaulted ceiling, dual closets, and private bathroom. Three additional good size bedrooms plus a hallway bath completes the second floor. Huge basement is awaiting your finishing touches. Relax and unwind on the spacious front porch or the newly stained deck. All this with public water and sewer and a great location close to schools, shopping, restaurants, parks, and more!
Last Agent to Sell the Property
The Charles Reinhart Company License #6506044618 Listed on: 05/15/2024

Home Details
Home Type
- Single Family
Est. Annual Taxes
- $4,531
Year Built
- Built in 2002
Lot Details
- 0.31 Acre Lot
- Lot Dimensions are 112 x 122
- Property is zoned VR-2, VR-2
HOA Fees
- $13 Monthly HOA Fees
Parking
- 2 Car Attached Garage
- Garage Door Opener
Home Design
- Colonial Architecture
- Brick Exterior Construction
- Shingle Roof
- Asphalt Roof
- Vinyl Siding
Interior Spaces
- 1,740 Sq Ft Home
- 2-Story Property
- Vaulted Ceiling
- Ceiling Fan
- Gas Log Fireplace
- Replacement Windows
- Window Treatments
- Mud Room
- Living Room with Fireplace
Kitchen
- Eat-In Kitchen
- Oven
- Range
- Microwave
- Dishwasher
- Disposal
Flooring
- Carpet
- Vinyl
Bedrooms and Bathrooms
- 4 Bedrooms
- En-Suite Bathroom
Laundry
- Laundry Room
- Laundry on main level
- Dryer
- Washer
- Sink Near Laundry
Basement
- Basement Fills Entire Space Under The House
- Sump Pump
Outdoor Features
- Deck
- Play Equipment
- Porch
Utilities
- Humidifier
- Forced Air Heating and Cooling System
- Heating System Uses Natural Gas
- Natural Gas Water Heater
- Water Softener is Owned
- Cable TV Available
Community Details
- Built by MARHOFER CAMPBELL BUILDING CO
- Honey Creek Meadows Subdivision
Ownership History
Purchase Details
Home Financials for this Owner
Home Financials are based on the most recent Mortgage that was taken out on this home.Purchase Details
Home Financials for this Owner
Home Financials are based on the most recent Mortgage that was taken out on this home.Purchase Details
Home Financials for this Owner
Home Financials are based on the most recent Mortgage that was taken out on this home.Purchase Details
Home Financials for this Owner
Home Financials are based on the most recent Mortgage that was taken out on this home.Purchase Details
Home Financials for this Owner
Home Financials are based on the most recent Mortgage that was taken out on this home.Similar Homes in the area
Home Values in the Area
Average Home Value in this Area
Purchase History
| Date | Type | Sale Price | Title Company |
|---|---|---|---|
| Warranty Deed | $370,000 | Liberty Title | |
| Warranty Deed | $370,000 | Liberty Title | |
| Warranty Deed | $370,000 | Liberty Title | |
| Warranty Deed | $183,000 | -- | |
| Warranty Deed | $230,000 | -- | |
| Quit Claim Deed | -- | -- | |
| Warranty Deed | $191,000 | -- |
Mortgage History
| Date | Status | Loan Amount | Loan Type |
|---|---|---|---|
| Open | $314,500 | New Conventional | |
| Closed | $314,500 | New Conventional | |
| Previous Owner | $229,000 | New Conventional | |
| Previous Owner | $232,323 | New Conventional | |
| Previous Owner | $184,171 | FHA |
Property History
| Date | Event | Price | Change | Sq Ft Price |
|---|---|---|---|---|
| 06/14/2024 06/14/24 | Sold | $370,000 | +2.8% | $213 / Sq Ft |
| 05/15/2024 05/15/24 | Pending | -- | -- | -- |
| 05/15/2024 05/15/24 | For Sale | $360,000 | +56.5% | $207 / Sq Ft |
| 03/23/2018 03/23/18 | Sold | $230,000 | 0.0% | $140 / Sq Ft |
| 02/12/2018 02/12/18 | Pending | -- | -- | -- |
| 01/30/2018 01/30/18 | For Sale | $229,900 | -- | $140 / Sq Ft |
Tax History Compared to Growth
Tax History
| Year | Tax Paid | Tax Assessment Tax Assessment Total Assessment is a certain percentage of the fair market value that is determined by local assessors to be the total taxable value of land and additions on the property. | Land | Improvement |
|---|---|---|---|---|
| 2024 | $2,676 | $150,067 | $0 | $0 |
| 2023 | $2,550 | $159,657 | $0 | $0 |
| 2022 | $0 | $122,604 | $0 | $0 |
| 2021 | $4,178 | $124,780 | $0 | $0 |
| 2020 | $3,130 | $108,480 | $0 | $0 |
| 2019 | $4,077 | $105,960 | $0 | $0 |
| 2018 | $2,878 | $96,080 | $0 | $0 |
| 2017 | $3,510 | $96,080 | $0 | $0 |
| 2016 | $3,185 | $94,340 | $0 | $0 |
| 2014 | $3,673 | $71,640 | $0 | $0 |
| 2012 | $3,673 | $68,430 | $0 | $0 |
Agents Affiliated with this Home
-
Matthew Miller

Seller's Agent in 2024
Matthew Miller
The Charles Reinhart Company
(734) 476-4869
148 Total Sales
-
Jessica Dabkowski

Buyer's Agent in 2024
Jessica Dabkowski
@properties Christie's Int'l
(734) 335-0143
25 Total Sales
-
Kristi Crowe-Roberts

Seller's Agent in 2018
Kristi Crowe-Roberts
KNE Realty 360, Inc
(810) 844-1392
281 Total Sales
Map
Source: Southwestern Michigan Association of REALTORS®
MLS Number: 24023692
APN: 14-26-105-054
- 702 Starfield Dr
- 174 Knollwood Dr
- 260 S Dexter St
- 609 E Main St
- 310 E Unadilla St
- 459 Magic St
- VL W Schafer Rd
- Lot 33 Alta Vista Dr
- Lot 37 Alta Vista Dr
- 21837 Celestial Cir
- 418 Pearl St
- 187 Darwin Rd
- 330 W Main St
- 826 Cricket Crossing Unit 177
- 377 Pond St
- 11190 Dexter-Pinckney Rd
- 92 Turtle Trace Unit 110
- 775 Cattail Ln
- 740 W Main St
- 2366 Patterson Lake Rd
