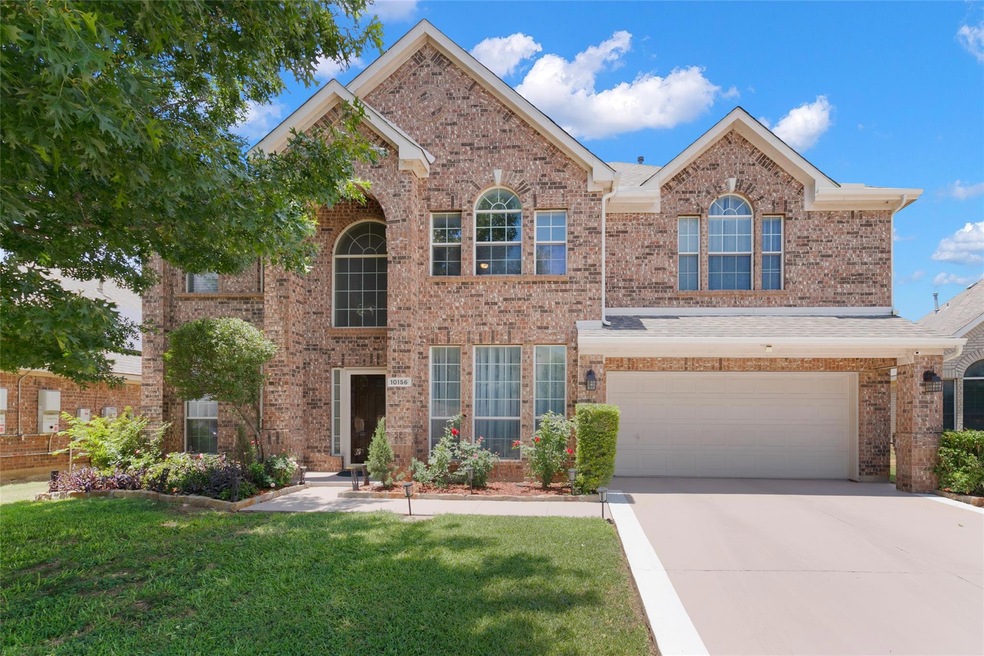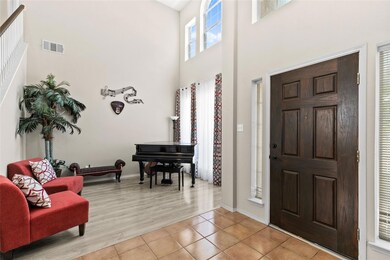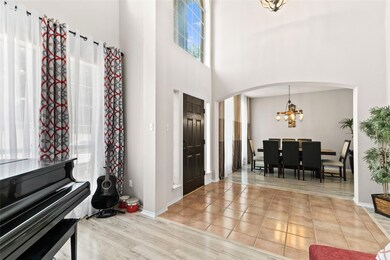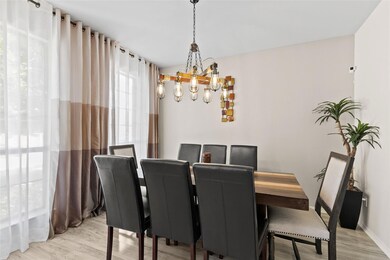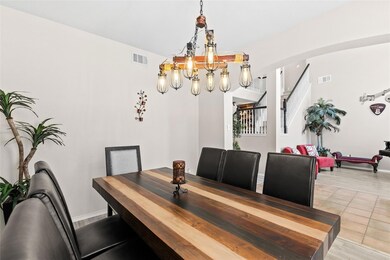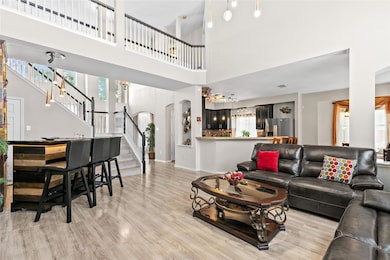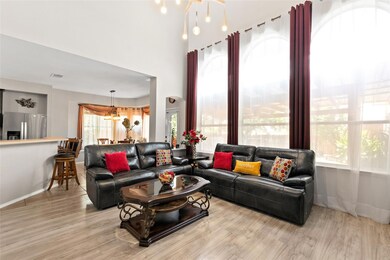
10156 Deer Glen Trail Fort Worth, TX 76140
Parks of Deer Creek NeighborhoodHighlights
- Open Floorplan
- Contemporary Architecture
- Community Pool
- Covered Deck
- Cathedral Ceiling
- Covered patio or porch
About This Home
As of August 2023This beautiful 4 bedroom, 2.5 bath Fort Worth home filled with thoughtful updates, modern finished, and designer custom features. The versatile open floorplan is perfect for entertaining guests. The grand foyer is flanked by an elegant formal dining room and formal living room. Welcoming living room with soaring ceiling, large windows, and gas fireplace sits at the heart of the home. The eat-in kitchen offers built-in stainless steel appliances, an island, breakfast bar with seating, ample storage space, and a bright breakfast room. Serene downstairs primary bedroom with ensuite bath that boasts separate vanities, separate shower, jetted tub, and walk-in closet. Spacious secondary bedrooms and bath share the second floor with a media room and a comfortable home office. You'll appreciate the private backyard with lush landscaping, covered patio, and additional storage shed. Media room seating and equipment as well as the patio benches are included. 3D tour online!
Last Agent to Sell the Property
Felicia Barber
Redfin Corporation Brokerage Phone: 817-783-4605 License #0681526 Listed on: 06/30/2023

Home Details
Home Type
- Single Family
Est. Annual Taxes
- $6,577
Year Built
- Built in 2003
Lot Details
- 6,534 Sq Ft Lot
- Wood Fence
- Landscaped
HOA Fees
- $13 Monthly HOA Fees
Parking
- 2-Car Garage with one garage door
Home Design
- Contemporary Architecture
- Brick Exterior Construction
- Slab Foundation
- Shingle Roof
Interior Spaces
- 3,205 Sq Ft Home
- 2-Story Property
- Open Floorplan
- Sound System
- Wired For A Flat Screen TV
- Built-In Features
- Cathedral Ceiling
- Decorative Lighting
- Gas Log Fireplace
- Window Treatments
- Bay Window
Kitchen
- Gas Oven or Range
- Gas Cooktop
- Microwave
- Dishwasher
Flooring
- Carpet
- Laminate
- Ceramic Tile
Bedrooms and Bathrooms
- 4 Bedrooms
Laundry
- Full Size Washer or Dryer
- Washer and Electric Dryer Hookup
Home Security
- Security Lights
- Fire and Smoke Detector
Outdoor Features
- Covered Deck
- Covered patio or porch
Schools
- Sidney H Poynter Elementary School
- Stevens Middle School
- Crowley High School
Utilities
- Cooling Available
- Heating System Uses Natural Gas
- Individual Gas Meter
- Gas Water Heater
- High Speed Internet
Listing and Financial Details
- Legal Lot and Block 16 / 20
- Assessor Parcel Number 40160645
- $8,691 per year unexempt tax
Community Details
Overview
- Association fees include full use of facilities
- Parks Of Deer Creek HOA, Phone Number (855) 289-6007
- Parks Of Deer Creek Add Subdivision
- Mandatory home owners association
Amenities
- Community Mailbox
Recreation
- Community Pool
- Park
Ownership History
Purchase Details
Home Financials for this Owner
Home Financials are based on the most recent Mortgage that was taken out on this home.Purchase Details
Home Financials for this Owner
Home Financials are based on the most recent Mortgage that was taken out on this home.Purchase Details
Home Financials for this Owner
Home Financials are based on the most recent Mortgage that was taken out on this home.Similar Homes in the area
Home Values in the Area
Average Home Value in this Area
Purchase History
| Date | Type | Sale Price | Title Company |
|---|---|---|---|
| Special Warranty Deed | -- | Title Forward | |
| Warranty Deed | -- | Fidelity National Title | |
| Vendors Lien | -- | Stewart Title Tarrant |
Mortgage History
| Date | Status | Loan Amount | Loan Type |
|---|---|---|---|
| Open | $376,255 | FHA | |
| Closed | $373,117 | FHA | |
| Previous Owner | $163,000 | Purchase Money Mortgage |
Property History
| Date | Event | Price | Change | Sq Ft Price |
|---|---|---|---|---|
| 08/10/2023 08/10/23 | Sold | -- | -- | -- |
| 07/09/2023 07/09/23 | Pending | -- | -- | -- |
| 06/30/2023 06/30/23 | For Sale | $379,000 | +51.7% | $118 / Sq Ft |
| 08/05/2020 08/05/20 | Sold | -- | -- | -- |
| 07/20/2020 07/20/20 | Pending | -- | -- | -- |
| 07/19/2020 07/19/20 | For Sale | $249,900 | -- | $78 / Sq Ft |
Tax History Compared to Growth
Tax History
| Year | Tax Paid | Tax Assessment Tax Assessment Total Assessment is a certain percentage of the fair market value that is determined by local assessors to be the total taxable value of land and additions on the property. | Land | Improvement |
|---|---|---|---|---|
| 2024 | $6,577 | $372,742 | $60,000 | $312,742 |
| 2023 | $9,242 | $376,000 | $40,000 | $336,000 |
| 2022 | $8,691 | $314,801 | $40,000 | $274,801 |
| 2021 | $7,816 | $269,095 | $40,000 | $229,095 |
| 2020 | $7,449 | $253,941 | $40,000 | $213,941 |
| 2019 | $7,688 | $250,500 | $40,000 | $210,500 |
| 2018 | $6,602 | $215,126 | $35,000 | $180,126 |
| 2017 | $6,256 | $199,809 | $35,000 | $164,809 |
| 2016 | $5,480 | $175,010 | $35,000 | $140,010 |
| 2015 | $4,620 | $145,900 | $30,000 | $115,900 |
| 2014 | $4,620 | $145,900 | $30,000 | $115,900 |
Agents Affiliated with this Home
-
F
Seller's Agent in 2023
Felicia Barber
Redfin Corporation
-
Laurie Wall

Buyer's Agent in 2023
Laurie Wall
The Wall Team Realty Assoc
(817) 427-1200
1 in this area
1,078 Total Sales
-
Beverly Dollar
B
Seller's Agent in 2020
Beverly Dollar
Elite Texas Properties
(817) 903-1035
1 in this area
53 Total Sales
Map
Source: North Texas Real Estate Information Systems (NTREIS)
MLS Number: 20370491
APN: 40160645
- 524 Richmond Park Ln
- 636 Misty Mountain Dr
- 620 Misty Mountain Dr
- 1101 Tufted Dr
- 604 Hidden Dale Dr
- 1109 Tufted Dr
- 1100 Tufted Dr
- 1108 Tufted Dr
- 1117 Tufted Dr
- 1112 Tufted Dr
- 1120 Tufted Dr
- 10008 Muntjac Dr
- 10024 Barasingha Dr
- 1125 Calamian Dr
- 10025 Isla Ln
- 1129 Calamian Dr
- 10021 Isla Ln
- 1137 Calamian Dr
- 10004 Barasingha Dr
- 16124 Isles Dr
