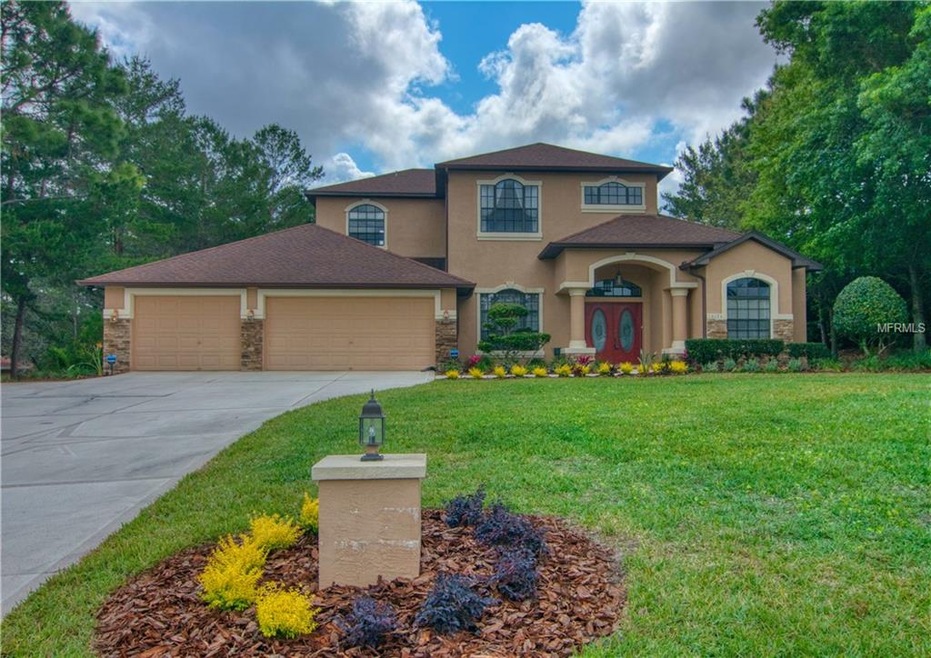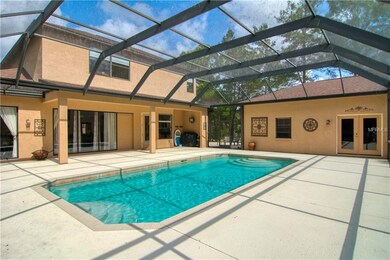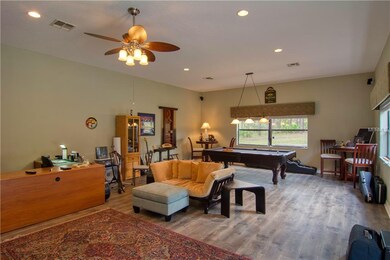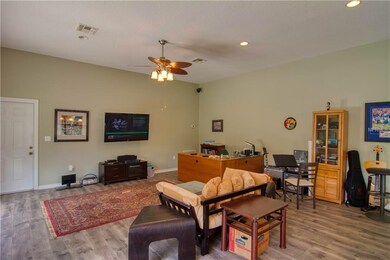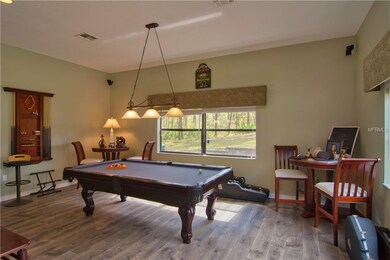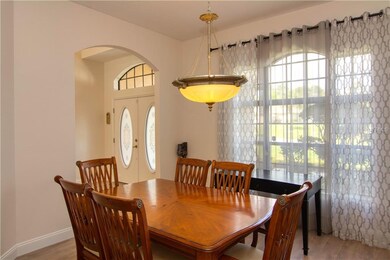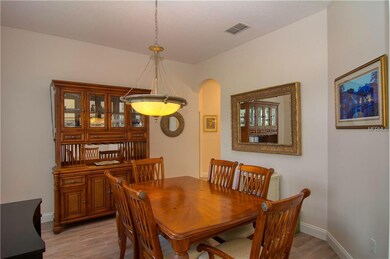
10156 Hernando Ridge Rd Weeki Wachee, FL 34613
Highlights
- Screened Pool
- 1.12 Acre Lot
- Contemporary Architecture
- View of Trees or Woods
- Open Floorplan
- Wooded Lot
About This Home
As of July 2019Beautiful home with many upgrades. New HVAC still under warranty. Brand new kitchen with wood cabinets, center island and granite counters. Fresh paint and new pool pump. Second floor with HUGE open area could be Family Room, studio many possibilities. Detached is a 2 car garage with a large MAN CAVE/ FAMILY ROOM. Must see to appreciate this home with so many extra features.Totally Remodeled Kitchen with Granite Countertops, new stove, microwave and refrigerator. New vanities, toilets and flooring in all bathrooms. New septic system in 2018. All hardwood laminate throughout. Neutral paint and Levelor blinds. Over 60K spent on re-modeling and upgrades in the past 3 years.'' Room sizes are approximate.
Last Agent to Sell the Property
WHITE DIAMOND REALTY License #3198085 Listed on: 05/14/2019
Home Details
Home Type
- Single Family
Est. Annual Taxes
- $4,063
Year Built
- Built in 2005
Lot Details
- 1.12 Acre Lot
- Key Lot That May Back To Multiple Homes
- Northwest Facing Home
- Mature Landscaping
- Oversized Lot
- Wooded Lot
- Landscaped with Trees
- Property is zoned PDP
HOA Fees
- $13 Monthly HOA Fees
Parking
- 3 Car Attached Garage
- Garage Door Opener
- Driveway
- Open Parking
- Off-Street Parking
Home Design
- Contemporary Architecture
- Traditional Architecture
- Florida Architecture
- Bi-Level Home
- Slab Foundation
- Shingle Roof
- Block Exterior
- Stucco
Interior Spaces
- 2,760 Sq Ft Home
- Open Floorplan
- High Ceiling
- Ceiling Fan
- Blinds
- French Doors
- Sliding Doors
- Separate Formal Living Room
- Formal Dining Room
- Loft
- Ceramic Tile Flooring
- Views of Woods
- Fire and Smoke Detector
Kitchen
- Eat-In Kitchen
- Cooktop
- Microwave
- Dishwasher
- Solid Surface Countertops
- Solid Wood Cabinet
Bedrooms and Bathrooms
- 3 Bedrooms
- Walk-In Closet
Laundry
- Laundry in unit
- Dryer
- Washer
Pool
- Screened Pool
- In Ground Pool
- Gunite Pool
- Fence Around Pool
Outdoor Features
- Covered patio or porch
- Exterior Lighting
Utilities
- Central Heating and Cooling System
- Septic Tank
- Private Sewer
- Phone Available
- Cable TV Available
Listing and Financial Details
- Down Payment Assistance Available
- Homestead Exemption
- Visit Down Payment Resource Website
- Tax Lot 12
- Assessor Parcel Number R18-222-18-4324-0000-0120
Community Details
Overview
- Woodland Waters HOA, Phone Number (352) 597-4858
- Woodland Waters Ph 4 Subdivision
Recreation
- Tennis Courts
Ownership History
Purchase Details
Purchase Details
Home Financials for this Owner
Home Financials are based on the most recent Mortgage that was taken out on this home.Purchase Details
Home Financials for this Owner
Home Financials are based on the most recent Mortgage that was taken out on this home.Purchase Details
Home Financials for this Owner
Home Financials are based on the most recent Mortgage that was taken out on this home.Purchase Details
Home Financials for this Owner
Home Financials are based on the most recent Mortgage that was taken out on this home.Similar Homes in Weeki Wachee, FL
Home Values in the Area
Average Home Value in this Area
Purchase History
| Date | Type | Sale Price | Title Company |
|---|---|---|---|
| Interfamily Deed Transfer | -- | None Available | |
| Warranty Deed | $375,000 | Precision Ttl Of Suncoast In | |
| Warranty Deed | $315,000 | Southeast Title The Suncoast | |
| Warranty Deed | $33,500 | -- | |
| Warranty Deed | $33,500 | -- |
Mortgage History
| Date | Status | Loan Amount | Loan Type |
|---|---|---|---|
| Open | $942,000 | Credit Line Revolving | |
| Closed | $942,000 | Credit Line Revolving | |
| Previous Owner | $252,000 | New Conventional | |
| Previous Owner | $197,165 | New Conventional | |
| Previous Owner | $125,000 | Credit Line Revolving | |
| Previous Owner | $202,626 | No Value Available | |
| Previous Owner | $202,626 | Purchase Money Mortgage |
Property History
| Date | Event | Price | Change | Sq Ft Price |
|---|---|---|---|---|
| 07/02/2019 07/02/19 | Sold | $375,000 | 0.0% | $112 / Sq Ft |
| 07/02/2019 07/02/19 | Sold | $375,000 | -16.7% | $136 / Sq Ft |
| 06/24/2019 06/24/19 | Pending | -- | -- | -- |
| 06/24/2019 06/24/19 | Pending | -- | -- | -- |
| 05/14/2019 05/14/19 | For Sale | $449,990 | -1.1% | $163 / Sq Ft |
| 03/18/2019 03/18/19 | For Sale | $455,000 | +44.4% | $135 / Sq Ft |
| 09/01/2015 09/01/15 | Sold | $315,000 | -8.2% | $92 / Sq Ft |
| 08/03/2015 08/03/15 | Pending | -- | -- | -- |
| 05/20/2015 05/20/15 | For Sale | $343,000 | -- | $100 / Sq Ft |
Tax History Compared to Growth
Tax History
| Year | Tax Paid | Tax Assessment Tax Assessment Total Assessment is a certain percentage of the fair market value that is determined by local assessors to be the total taxable value of land and additions on the property. | Land | Improvement |
|---|---|---|---|---|
| 2024 | $6,320 | $437,102 | -- | -- |
| 2023 | $6,320 | $424,371 | $0 | $0 |
| 2022 | $6,240 | $412,011 | $70,091 | $341,920 |
| 2021 | $5,973 | $363,890 | $42,833 | $321,057 |
| 2020 | $6,157 | $369,288 | $40,886 | $328,402 |
| 2019 | $4,337 | $285,553 | $0 | $0 |
| 2018 | $3,697 | $280,229 | $0 | $0 |
| 2017 | $4,048 | $274,465 | $0 | $0 |
| 2016 | $3,931 | $268,820 | $0 | $0 |
| 2015 | $3,535 | $257,892 | $0 | $0 |
| 2014 | -- | $255,845 | $0 | $0 |
Agents Affiliated with this Home
-
Theresa Tyner

Seller's Agent in 2019
Theresa Tyner
White Diamond Realty
(352) 428-0680
21 in this area
94 Total Sales
-
N
Buyer's Agent in 2019
Nicole Parker
White Diamond Realty
-
S
Seller's Agent in 2015
Susan Thompson PA
Keller Williams Rlty. Suncoast
-
Aldo DeCola

Buyer's Agent in 2015
Aldo DeCola
BHHS Florida Properties Group
(352) 688-2227
6 in this area
123 Total Sales
Map
Source: Stellar MLS
MLS Number: W7812536
APN: R18-222-18-4324-0000-0120
- 10159 Hernando Ridge Rd
- 11405 Warm Wind Way
- 10077 Hernando Ridge Rd
- 10054 Hernando Ridge Rd
- 10124 Southern Breeze Ct
- 11296 Warm Wind Way
- 10117 Breezy Pines Ct
- 11199 Warm Wind Way
- 10188 Whisper Ridge Trail
- 11166 Warm Wind Way
- 9376 Bearwalk Path
- 11158 Warm Wind Way
- 0 Maryland -Lot 15 Ave Unit 2250158
- 9460 Bearfoot Trail
- 0 Maryland -Lot 16 Ave Unit 2250157
- 11295 Timber Grove Ln
- 0 Hawkeye Loop Unit 2250203
- 0 Hawkeye Loop Unit MFRW7870298
- 11033 Baywind Ct
- 0 Maryland -Lot 1 Ave Unit 2250156
