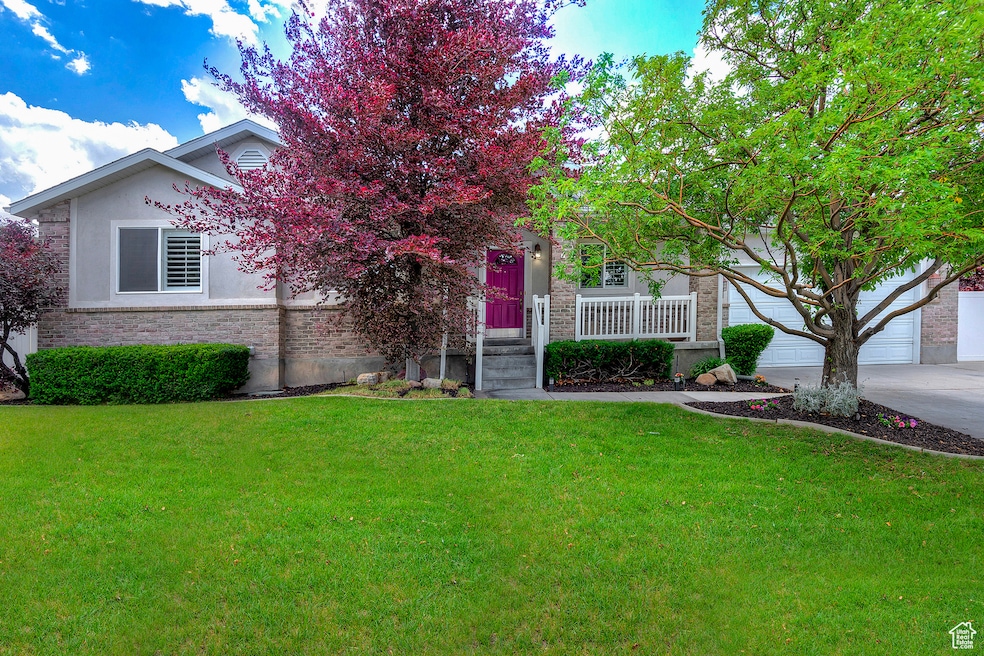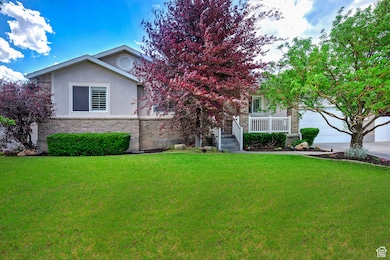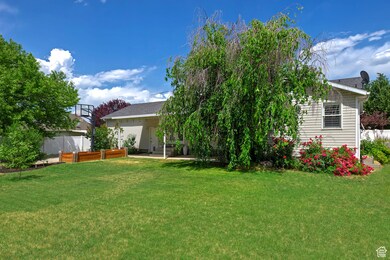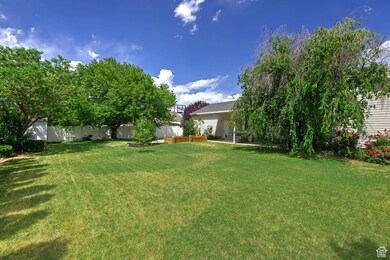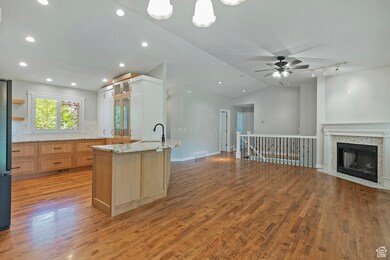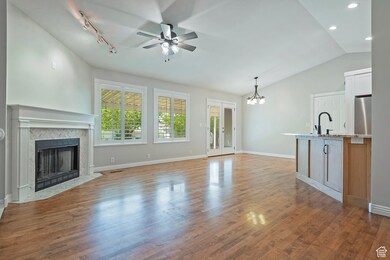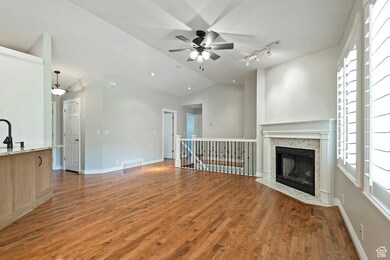
10156 S Dobbin Ln South Jordan, UT 84009
Glenmoor Country Estates NeighborhoodEstimated payment $4,023/month
Highlights
- RV or Boat Parking
- Mature Trees
- Rambler Architecture
- Updated Kitchen
- Vaulted Ceiling
- 3-minute walk to Ascot Downs Park
About This Home
ABSOLUTELY GORGEOUS HOME! Newer New Custom Cabinets, Tile Backsplash, Newer Appliances, Granite Countertops, Maple Floors, Fireplace, Recessed Can Lighting, 3 Tone Paint, Plantation Shutters, French Doors, Remodeled bathroom w/ Shiplap, Tile Showers w/ Door, New Vanity & Granite. Huge Backyard w/ Shed & Basketball Court, RV Parking and a Covered Patio. Shows Great. A PERFECT 10!
Listing Agent
KW Salt Lake City Keller Williams Real Estate License #7563566 Listed on: 06/12/2025

Home Details
Home Type
- Single Family
Est. Annual Taxes
- $3,084
Year Built
- Built in 1997
Lot Details
- 10,019 Sq Ft Lot
- Property is Fully Fenced
- Landscaped
- Sprinkler System
- Mature Trees
- Vegetable Garden
- Property is zoned Single-Family
Parking
- 2 Car Attached Garage
- RV or Boat Parking
Home Design
- Rambler Architecture
- Brick Exterior Construction
- Stucco
Interior Spaces
- 2,632 Sq Ft Home
- 2-Story Property
- Vaulted Ceiling
- 1 Fireplace
- Double Pane Windows
- Plantation Shutters
- Blinds
- French Doors
- Great Room
- Basement Fills Entire Space Under The House
Kitchen
- Updated Kitchen
- Free-Standing Range
- Granite Countertops
- Disposal
Flooring
- Wood
- Carpet
- Tile
Bedrooms and Bathrooms
- 5 Bedrooms | 3 Main Level Bedrooms
- Primary Bedroom on Main
- Walk-In Closet
Laundry
- Dryer
- Washer
Outdoor Features
- Covered patio or porch
Schools
- Welby Elementary School
- Elk Ridge Middle School
- Bingham High School
Utilities
- Forced Air Heating and Cooling System
- Natural Gas Connected
Community Details
- No Home Owners Association
- Ascot Downs Subdivision
Listing and Financial Details
- Assessor Parcel Number 27-07-479-020
Map
Home Values in the Area
Average Home Value in this Area
Tax History
| Year | Tax Paid | Tax Assessment Tax Assessment Total Assessment is a certain percentage of the fair market value that is determined by local assessors to be the total taxable value of land and additions on the property. | Land | Improvement |
|---|---|---|---|---|
| 2023 | $3,084 | $600,700 | $142,800 | $457,900 |
| 2022 | $2,978 | $522,900 | $140,000 | $382,900 |
| 2021 | $2,284 | $368,000 | $109,100 | $258,900 |
| 2020 | $2,301 | $347,500 | $109,100 | $238,400 |
| 2019 | $2,250 | $334,000 | $102,900 | $231,100 |
| 2018 | $2,024 | $298,900 | $102,900 | $196,000 |
| 2017 | $1,915 | $277,200 | $102,900 | $174,300 |
| 2016 | $1,937 | $265,700 | $102,900 | $162,800 |
| 2015 | $1,953 | $260,400 | $104,900 | $155,500 |
| 2014 | $1,877 | $246,000 | $100,000 | $146,000 |
Property History
| Date | Event | Price | Change | Sq Ft Price |
|---|---|---|---|---|
| 06/12/2025 06/12/25 | For Sale | $680,000 | -- | $258 / Sq Ft |
Purchase History
| Date | Type | Sale Price | Title Company |
|---|---|---|---|
| Warranty Deed | -- | None Listed On Document | |
| Interfamily Deed Transfer | -- | Backman Title Services | |
| Warranty Deed | -- | -- | |
| Warranty Deed | -- | -- |
Mortgage History
| Date | Status | Loan Amount | Loan Type |
|---|---|---|---|
| Open | $612,750 | New Conventional | |
| Previous Owner | $40,000 | Credit Line Revolving | |
| Previous Owner | $239,000 | New Conventional | |
| Previous Owner | $131,800 | Credit Line Revolving | |
| Previous Owner | $11,000 | Credit Line Revolving | |
| Previous Owner | $225,500 | New Conventional | |
| Previous Owner | $244,000 | Unknown | |
| Previous Owner | $244,800 | Unknown | |
| Previous Owner | $30,500 | Credit Line Revolving | |
| Previous Owner | $132,750 | No Value Available |
Similar Homes in the area
Source: UtahRealEstate.com
MLS Number: 2091819
APN: 27-07-479-020-0000
- 10314 S 3970 W
- 10284 S Walnut Canyon Ln
- 10164 Birnam Woods Way
- 4117 W Shady Plum Way
- 10342 S Millerton Dr
- 3944 W Sage Blossom Way
- 3951 W Sage Blossom Way
- 10124 Autumn Breeze Ln
- 10428 S Sage Luigi Ct
- 4091 W Juniper Hills Dr
- 10416 Vermillion Dr W
- 10527 Cedar Wood Ln
- 4487 W Tee Box Dr
- 3878 W Sage Willow Dr
- 9737 S Stonehaven St
- 10213 S Dial Ct W Unit 11
- 10213 S Clarks Hill Dr
- 10253 S Clarks Hill Dr
- 10674 Pine Shadow Rd
- 10674 S Pine Shadow Rd
- 9798 S Yorkshire Dr Unit Adel
- 9622 Elk Vista Ln
- 4647 S Jordan Pkwy
- 4532 W Cave Run Ln
- 3695 W Desert Meadow Way
- 9577 Caledonia Cir
- 3857 W Ivey Ranch Rd Unit ID1249832P
- 5032 W Bear Trap Dr Unit ID1249823P
- 3781 W Mandrake View Ct
- 8973 S John Annie Ln
- 4733 W Nector Tee Rd
- 4144 W Foxview Dr
- 8967 S John Annie Ln
- 8952 Royal Ln
- 8974 S John Annie Ln
- 8949 S John Annie Ln
- 8933 S John Annie Ln
- 8942 S John Annie Ln
- 8934 S John Annie Ln
- 8771 S Jordan Valley Way
