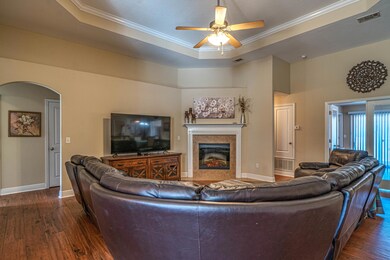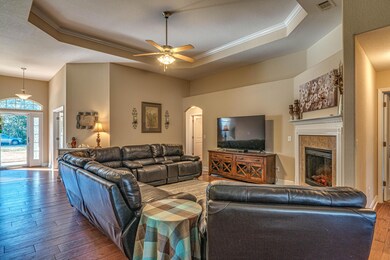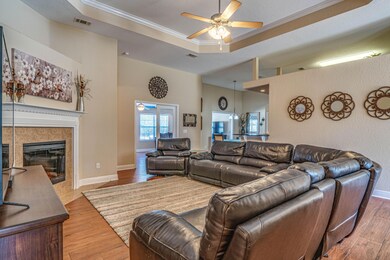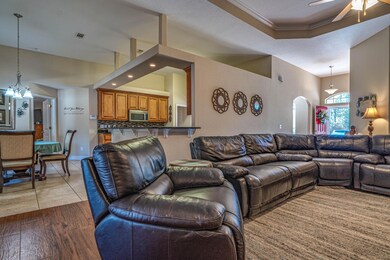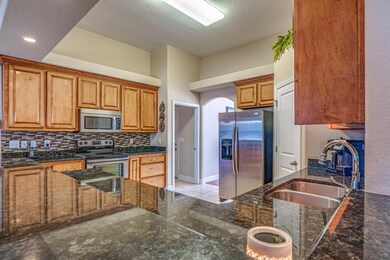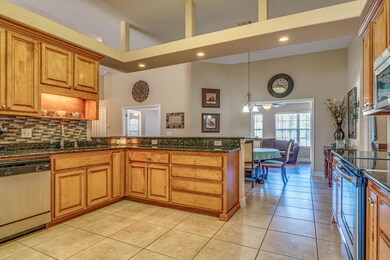
10158 Nichols Lake Rd Milton, FL 32583
Estimated Value: $468,000 - $504,000
Highlights
- Newly Painted Property
- Sun or Florida Room
- Walk-In Pantry
- Vaulted Ceiling
- Great Room
- Breakfast Room
About This Home
As of April 2020This magnificent home by an award-winning home builder Thomas Homes is 3031sf on a 1 acre lot and as built, features upgraded cabinets, granite counter-tops in kitchen, and electric forced air fireplace in great room! Living areas recently upgraded with Florida Tile walnut porcelain tile. The house comes with custom cut pre-anchored Kevlar storm shutters and a 33' above ground pool. Primary features including: * All brick exterior * 30-year dimensional shingles * 2-car Side Entry Garage with Garage Door Opener * 5/8'' Sheetrock in all ceilings * Fabric Shield Storm Protection * Energy Efficient Heat Pump * Insulated Tilt Windows * 4 Bedrooms / 3 Full Baths * Split Bedroom Design * 25'x 11' Florida Room * Tile Flooring in Kitchen, Breakfast Room, Laundry Room, Foyer, and all... Bathrooms * Custom Painted Walls * Spanish Lace Texture Walls & Ceilings * High Cathedral Ceiling ... Arched Windows * Upgraded Lighting * Rounded Corners * Decorative Ledges throughout * Wide Colonial Baseboards * Ceiling Fans * Inside laundry room * Eat-in Kitchen has Granite Counter-tops, wraparound Breakfast Bar with overhead ledge with recessed lighting, Raised Panel Oak Cabinets with Crown Molding, corner Pantry, and Stainless Steel Appliances ( includes Radiant Range/Oven, Built-in Microwave, and Dishwasher )* Great Room with Corner Fireplace * Decorative Art Niche * Separate Formal Living Room - could be office or study * Separate Formal Dining Room * Luxurious Master Suite features Raised Inset Ceiling, Double Vanities, Garden Tub, Separate Shower, 2 Walk-in Closets * 2nd and 3rd Bedrooms are split into their own wing with the 2nd full bath * the 4th Bedroom is located in its own wing with the 3rd full bath. Recent stump removal in back yard. Leah Pines is a Prime location in Southeast Milton, right off of Hwy 87, which provides easy and close access to everything. Interstate 10 is only 3 miles away and will take you easily and quickly into Pensacola and surrounding areas. Go south on Hwy 87, and you are 20 minutes from Navarre and Navarre Beach. Easy commute to both Whiting Field and Hurlburt Field. Fantastic price for this home and all of these fine amenities!
Last Agent to Sell the Property
Byron Cochrane
Century 21 AllPoints Realty License #3357668 Listed on: 02/05/2020
Home Details
Home Type
- Single Family
Est. Annual Taxes
- $1,898
Year Built
- Built in 2010 | Under Construction
Lot Details
- 1.06 Acre Lot
- Property is zoned County, Resid Single
Parking
- 2 Car Garage
- Automatic Garage Door Opener
Home Design
- Newly Painted Property
- Exterior Columns
- Brick Exterior Construction
- Frame Construction
- Dimensional Roof
- Composition Shingle Roof
Interior Spaces
- 3,031 Sq Ft Home
- 1-Story Property
- Shelving
- Crown Molding
- Coffered Ceiling
- Tray Ceiling
- Vaulted Ceiling
- Ceiling Fan
- Recessed Lighting
- Fireplace
- Double Pane Windows
- Great Room
- Living Room
- Breakfast Room
- Dining Room
- Sun or Florida Room
- Pull Down Stairs to Attic
- Fire and Smoke Detector
- Exterior Washer Dryer Hookup
Kitchen
- Breakfast Bar
- Walk-In Pantry
- Electric Oven or Range
- Self-Cleaning Oven
- Microwave
- Dishwasher
- Disposal
Flooring
- Wall to Wall Carpet
- Tile
Bedrooms and Bathrooms
- 4 Bedrooms
- Split Bedroom Floorplan
- 3 Full Bathrooms
- Dual Vanity Sinks in Primary Bathroom
- Separate Shower in Primary Bathroom
- Garden Bath
Outdoor Features
- Open Patio
Schools
- East Milton Elementary School
- King Middle School
- Milton High School
Utilities
- Central Heating and Cooling System
- Air Source Heat Pump
- Electric Water Heater
- Septic Tank
Community Details
- Leah Pines Subdivision
Listing and Financial Details
- Assessor Parcel Number 12-1N-27-0000-00402-0000
Ownership History
Purchase Details
Purchase Details
Home Financials for this Owner
Home Financials are based on the most recent Mortgage that was taken out on this home.Purchase Details
Similar Homes in Milton, FL
Home Values in the Area
Average Home Value in this Area
Purchase History
| Date | Buyer | Sale Price | Title Company |
|---|---|---|---|
| Callahan Jolene Dawn | $100 | -- | |
| Callahan Joseph Michael | $310,000 | Navy Federal Title Svcs Llc | |
| Clingerman David N | $214,000 | Surety Land Title Of Florida |
Mortgage History
| Date | Status | Borrower | Loan Amount |
|---|---|---|---|
| Open | Callahan Jolene | $240,000 | |
| Previous Owner | Callahan Joseph Michael | $321,185 | |
| Previous Owner | Clingerman David N | $43,450 | |
| Previous Owner | Clingerman David N | $198,951 |
Property History
| Date | Event | Price | Change | Sq Ft Price |
|---|---|---|---|---|
| 04/15/2020 04/15/20 | Sold | $310,000 | 0.0% | $102 / Sq Ft |
| 02/19/2020 02/19/20 | Pending | -- | -- | -- |
| 02/05/2020 02/05/20 | For Sale | $310,000 | -- | $102 / Sq Ft |
Tax History Compared to Growth
Tax History
| Year | Tax Paid | Tax Assessment Tax Assessment Total Assessment is a certain percentage of the fair market value that is determined by local assessors to be the total taxable value of land and additions on the property. | Land | Improvement |
|---|---|---|---|---|
| 2024 | $2,942 | $287,163 | -- | -- |
| 2023 | $2,942 | $278,314 | $0 | $0 |
| 2022 | $165 | $252,247 | $0 | $0 |
| 2021 | $2,597 | $244,900 | $14,310 | $230,590 |
| 2020 | $1,951 | $185,114 | $0 | $0 |
| 2019 | $1,907 | $180,952 | $0 | $0 |
| 2018 | $1,898 | $177,578 | $0 | $0 |
| 2017 | $1,825 | $173,926 | $0 | $0 |
| 2016 | $1,817 | $170,349 | $0 | $0 |
| 2015 | $1,854 | $169,165 | $0 | $0 |
| 2014 | $1,871 | $167,822 | $0 | $0 |
Agents Affiliated with this Home
-
B
Seller's Agent in 2020
Byron Cochrane
Century 21 AllPoints Realty
-
Test Test
T
Buyer's Agent in 2020
Test Test
ECN - Unknown Office
(585) 329-5058
3,384 Total Sales
Map
Source: Emerald Coast Association of REALTORS®
MLS Number: 839739
APN: 12-1N-27-0000-00402-0000
- 9863 Nichols Lake Rd
- 0000 Farrier Rd
- 000 Nichols Lake Rd
- 10224 W Lake Rd
- 5066 Rainwater Rd
- 373 Scenic View Way
- 144 American Farms Rd
- 171 American Farms Rd
- 170 American Farms Rd
- 168 American Farms Rd
- 9918 W Provincial Rd
- 5063 Rainwater Rd
- 5015 Rainwater Rd
- 5174 Santa Gertrudas Dr
- 9530 Permenter Rd
- 10077 Jeno Rd
- 5271 Santa Gertrudas Dr
- 5311 Bodega Rd
- 10449 Bernice Rd
- 5399 Short Trail
- 10158 Nichols Lake Rd
- 10140 Nichols Lake Rd
- 10170 Nichols Lake Rd
- 10130 Nichols Lake Rd
- 10182 Nichols Lake Rd
- 10120 Nichols Lake Rd
- 10194 Nichols Lake Rd
- 4643 Nichols Creek Rd
- 4653 Nichols Lake Rd
- 4653 Nichols Creek Rd
- LOT B Nichols Creek Rd
- LOT 1 Nichols Creek Rd
- 000 Nichols Creek Rd
- 0000 Nichols Creek Rd
- 0 Nichols Creek Rd
- 00 Nichols Creek Rd
- 0 Nichols Creek Rd Unit 458333
- 0 Nichols Creek Rd Unit 379010
- 9906 Nichols Lake Rd
- 4673 Nichols Creek Rd

