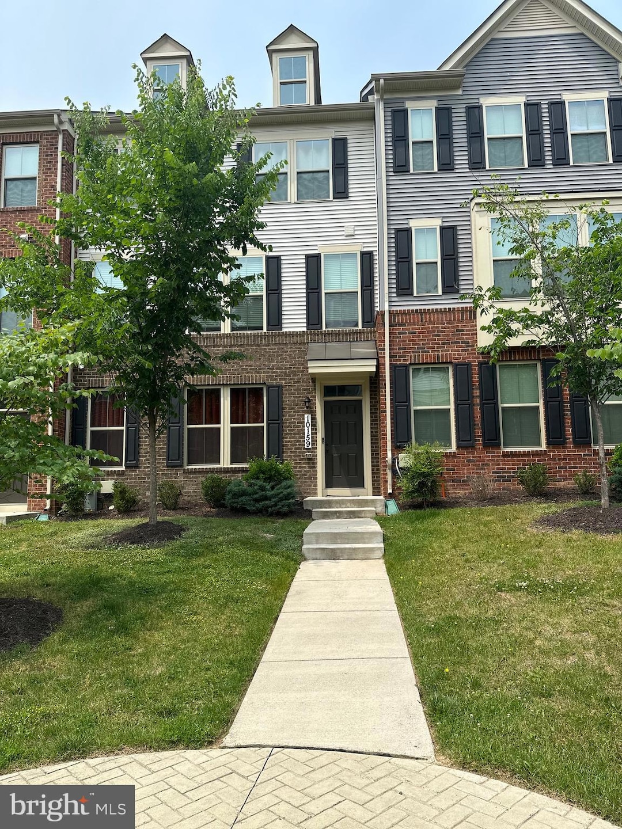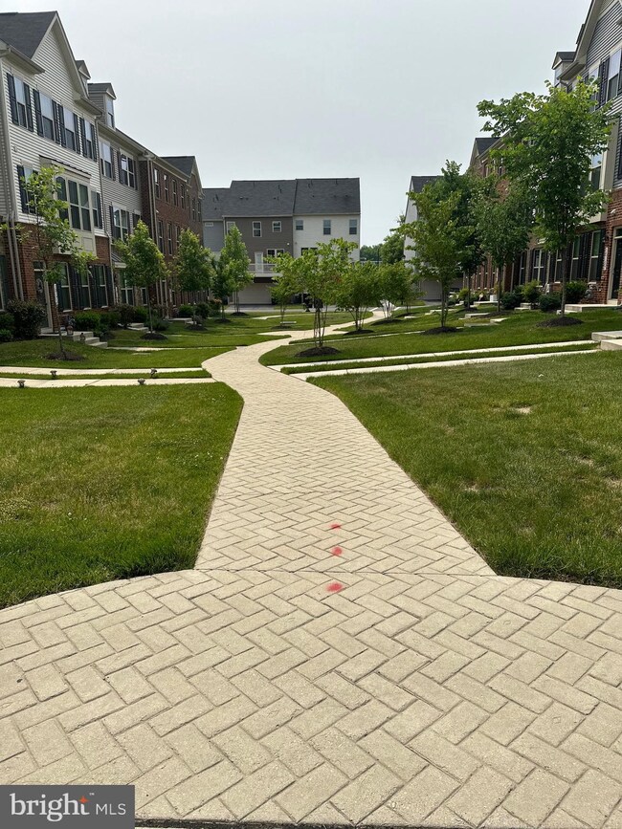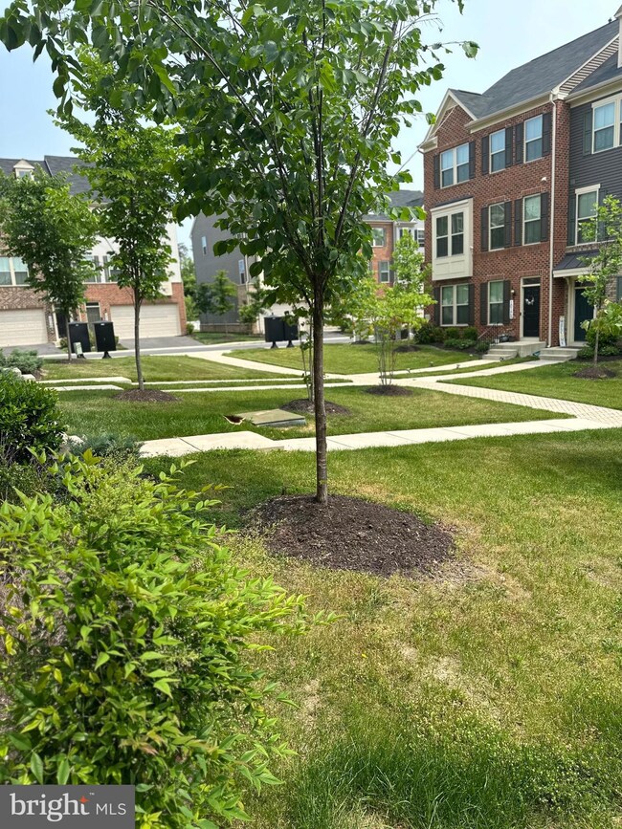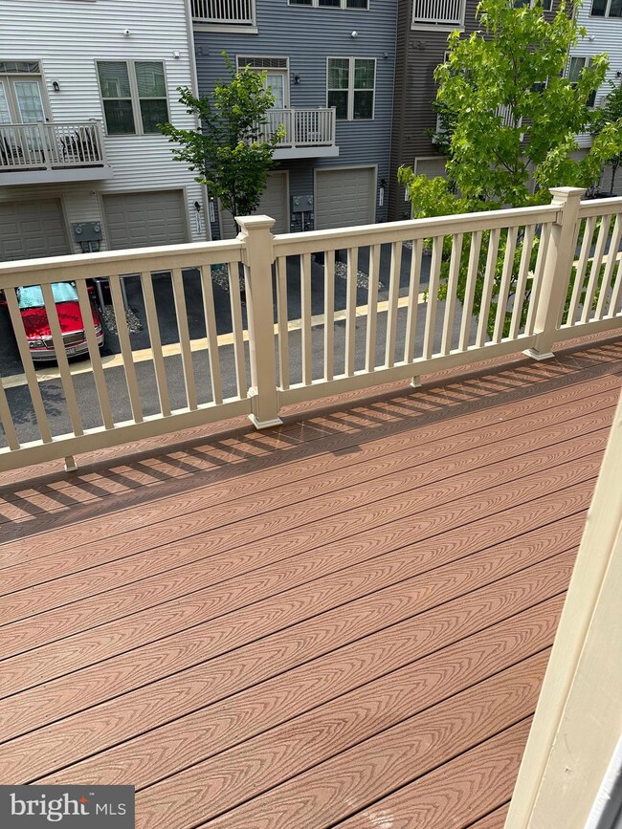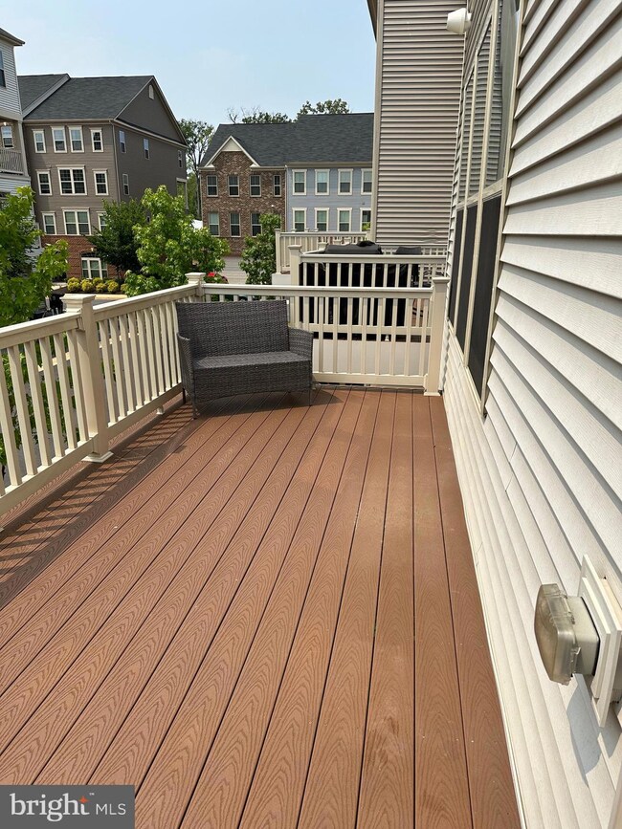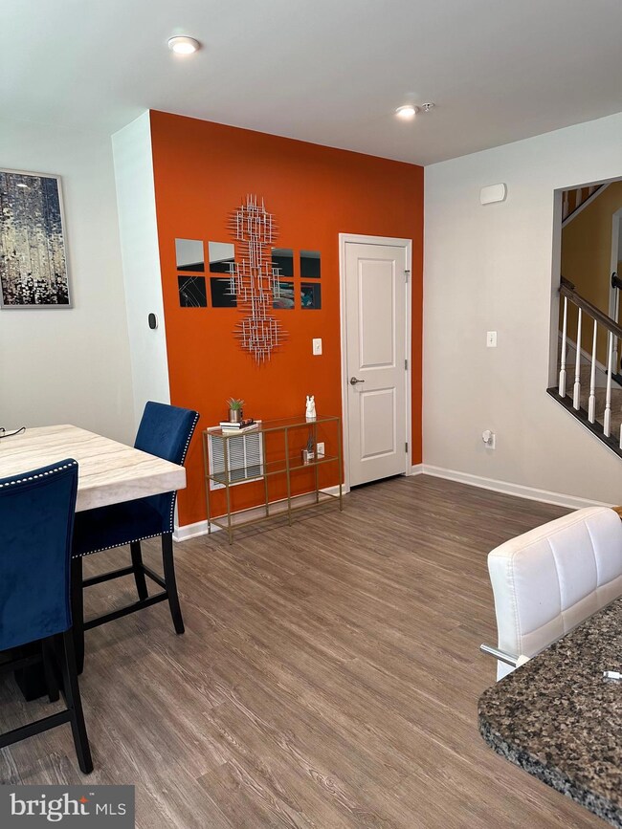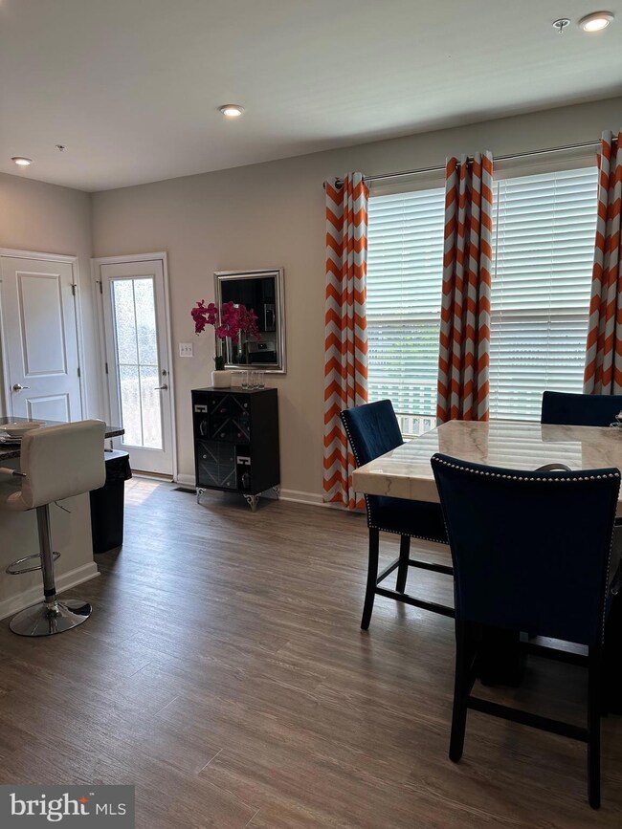
10159 Dorsey Ln Lanham, MD 20706
Highlights
- Contemporary Architecture
- 2 Car Attached Garage
- Central Heating and Cooling System
About This Home
As of August 2023Back on the market-Contract to expire tomorrow financing looking as though it’s fell through…
Introducing a stunning townhome located in the highly sought-after community of Glenn Dale Crossing! This immaculate property boasts three levels of luxurious living space, complete with modern amenities and high-end finishes throughout. A true show of pride in ownership.
As you step inside this modernly decorated townhome you enter an open basement area that awaits your creativity, perfect for a movie theater, home office or guest suite. The attached two-car garage provides easy access to the home, while also offering additional storage space. Upon the 2nd level, you'll be greeted by an open concept living area that exudes warmth and elegance, with gleaming hardwood floors and large windows that flood the space with natural light. The gourmet kitchen is a chef's dream, featuring stainless steel appliances, granite countertops, and ample cabinet space. Just off of the kitchen is a private spacious deck that you'll love spending evenings grilling with the family, it's perfect for outdoor entertaining or simply relaxing in the sun.
Upstairs, you'll find a spacious primary bedroom with a luxurious ensuite and a large walk-in closet, providing the ultimate retreat after a long day. Two additional bedrooms and a full bathroom complete the upper level.
The lower level also features the attached two-car garage which provides easy access to the home, while also offering additional storage space.
Located in the highly sought-after Glenn Dale Crossing community, this home is just minutes away from shopping, dining, and entertainment options. With easy access to major highways, commuting to DC or Baltimore is a breeze. Don't miss your chance to own this stunning townhome - schedule a showing today!
Last Agent to Sell the Property
Delta Exclusive Realty, LLC Listed on: 06/16/2023
Townhouse Details
Home Type
- Townhome
Est. Annual Taxes
- $5,996
Year Built
- Built in 2018
Lot Details
- 1,800 Sq Ft Lot
HOA Fees
- $95 Monthly HOA Fees
Parking
- 2 Car Attached Garage
- Rear-Facing Garage
- Garage Door Opener
Home Design
- Contemporary Architecture
- Traditional Architecture
- Slab Foundation
- Frame Construction
Interior Spaces
- Property has 3 Levels
- Basement
- Front Basement Entry
Bedrooms and Bathrooms
- 3 Bedrooms
Utilities
- Central Heating and Cooling System
- Natural Gas Water Heater
Listing and Financial Details
- Tax Lot 23
- Assessor Parcel Number 17145588743
Community Details
Overview
- Association fees include common area maintenance
- American Community Management HOA
- Glenn Dale Crossing Subdivision
Pet Policy
- Pets Allowed
Ownership History
Purchase Details
Home Financials for this Owner
Home Financials are based on the most recent Mortgage that was taken out on this home.Purchase Details
Home Financials for this Owner
Home Financials are based on the most recent Mortgage that was taken out on this home.Purchase Details
Similar Homes in Lanham, MD
Home Values in the Area
Average Home Value in this Area
Purchase History
| Date | Type | Sale Price | Title Company |
|---|---|---|---|
| Deed | $495,000 | Commonwealth Land Title | |
| Deed | $385,200 | Nvr Settlement Services | |
| Deed | $720,000 | None Available |
Mortgage History
| Date | Status | Loan Amount | Loan Type |
|---|---|---|---|
| Open | $445,000 | New Conventional | |
| Previous Owner | $31,561 | FHA | |
| Previous Owner | $377,990 | FHA | |
| Previous Owner | $378,947 | FHA | |
| Previous Owner | $378,223 | FHA |
Property History
| Date | Event | Price | Change | Sq Ft Price |
|---|---|---|---|---|
| 11/15/2023 11/15/23 | Rented | $3,100 | 0.0% | -- |
| 11/02/2023 11/02/23 | Under Contract | -- | -- | -- |
| 10/10/2023 10/10/23 | Price Changed | $3,100 | -4.6% | $2 / Sq Ft |
| 09/12/2023 09/12/23 | For Rent | $3,250 | 0.0% | -- |
| 08/10/2023 08/10/23 | Sold | $495,000 | 0.0% | $271 / Sq Ft |
| 07/20/2023 07/20/23 | For Sale | $495,000 | 0.0% | $271 / Sq Ft |
| 06/21/2023 06/21/23 | Pending | -- | -- | -- |
| 06/16/2023 06/16/23 | For Sale | $495,000 | -- | $271 / Sq Ft |
Tax History Compared to Growth
Tax History
| Year | Tax Paid | Tax Assessment Tax Assessment Total Assessment is a certain percentage of the fair market value that is determined by local assessors to be the total taxable value of land and additions on the property. | Land | Improvement |
|---|---|---|---|---|
| 2024 | $6,546 | $415,067 | $0 | $0 |
| 2023 | $6,271 | $396,633 | $0 | $0 |
| 2022 | $5,997 | $378,200 | $100,000 | $278,200 |
| 2021 | $5,790 | $369,233 | $0 | $0 |
| 2020 | $5,711 | $360,267 | $0 | $0 |
| 2019 | $5,031 | $351,300 | $100,000 | $251,300 |
| 2018 | $187 | $11,200 | $11,200 | $0 |
| 2017 | $166 | $11,200 | $0 | $0 |
Agents Affiliated with this Home
-
Emmanuel Adegoke

Seller's Agent in 2023
Emmanuel Adegoke
ALTRUIST REALTY, LLC.
(240) 832-5967
2 in this area
60 Total Sales
-
PAULETTE BATTS-RICHARDSON

Seller's Agent in 2023
PAULETTE BATTS-RICHARDSON
Delta Exclusive Realty, LLC
(202) 528-4800
1 in this area
18 Total Sales
-
Shadé Fleming
S
Buyer's Agent in 2023
Shadé Fleming
Compass
(301) 412-8758
12 Total Sales
Map
Source: Bright MLS
MLS Number: MDPG2081810
APN: 14-5588743
- 10111 Dorsey Ln Unit 18
- 10144 Dorsey Ln
- 10060 Dorsey Ln Unit 41
- 8008 Hubble Dr
- 10504 Jim Lovell Ln
- 10544 Sally Ride Ln
- 10538 Sally Ride Ln
- 7201 Wood Pond Cir
- 7204 Wood Trail Dr
- 10501 Forestgate Place
- 7407 Wood Meadow Way
- 7047 Palamar Turn
- 7063 Palamar Turn
- 7077 Palamar Turn
- 7807 Mystic River Terrace
- 7409 Northern Ave
- 7001 Woodstream Terrace
- 7036 Palamar Terrace
- 7022 Storch Ln
- 10512 Storch Dr
