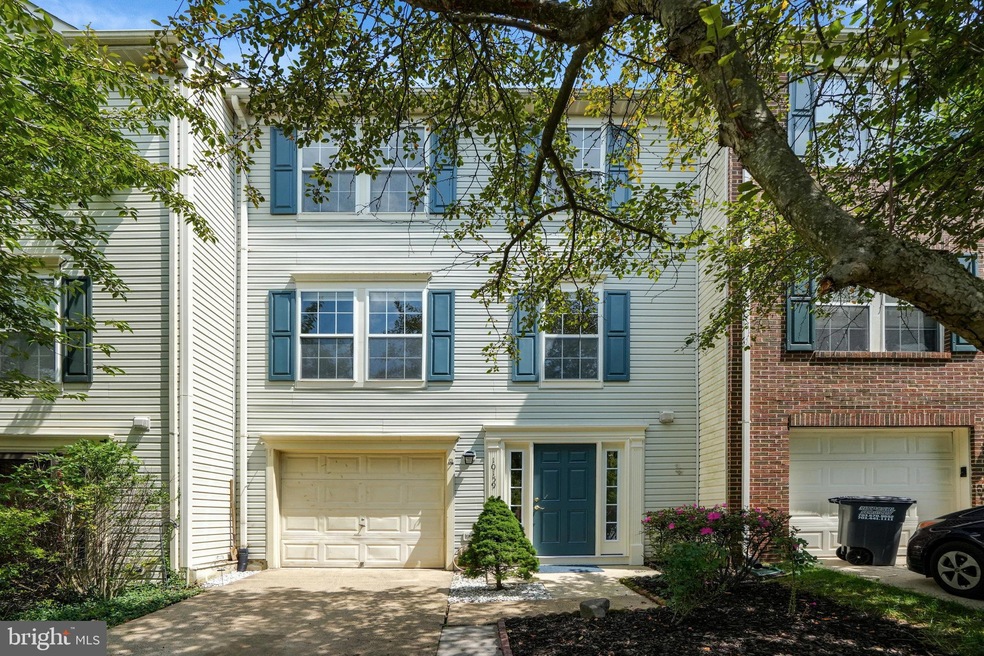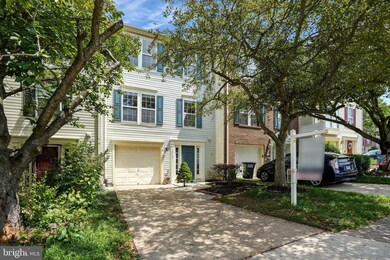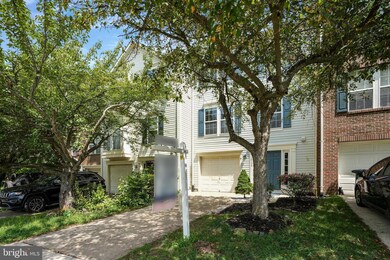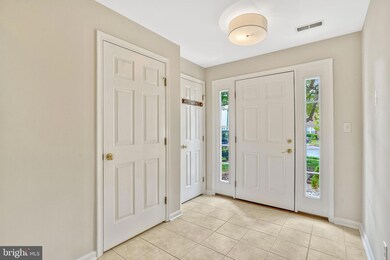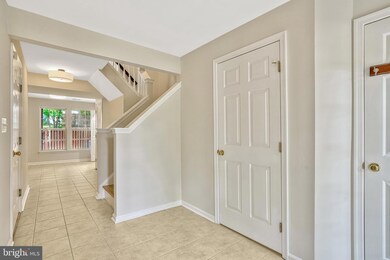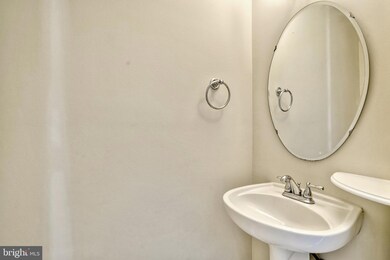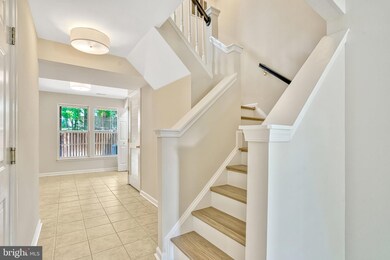
10159 Elgin Way Bristow, VA 20136
Braemar NeighborhoodHighlights
- Open Floorplan
- Colonial Architecture
- Deck
- Cedar Point Elementary School Rated A-
- Clubhouse
- Recreation Room
About This Home
As of September 2024OFFER DEADLINE SUNDAY 8/18 at 9 PM. Welcome to 10159 Elgin Way, Bristow, VA, a beautifully updated 3-bedroom, 2.5-bath interior townhouse with a one-car garage located in the sought-after Braemar community. This home features fresh paint throughout, new LVP flooring in the main living area, new carpet on the bedroom level, and new Quartz kitchen counters with stylish white kitchen cabinets. The foyer welcomes you into a spacious recreation room, which includes a half bath, laundry, and storage room. The recreation room offers walkout access to the fenced backyard, perfect for outdoor activities and entertaining. Upstairs, you'll find an open floor plan featuring a living room and an updated kitchen with a breakfast room, a fireplace, and gas cooking. The kitchen opens to a beautifully screened-in deck - the only one in Braemar, providing an ideal space for relaxation and dining. The top level hosts the primary bedroom suite, complete with a ceiling fan, walk-in closet, and private bath. The primary bath includes a double vanity and a shower. The spacious secondary bedrooms share a full hall bath. The hot water heater was replaced in 2014 and the roof and HVAC in 2020. Enjoy the fantastic community amenities, including an outdoor pool, basketball courts, tennis courts, tot lots, and a community center. This home is conveniently located near major commuter routes, shops, and restaurants, offering both comfort and convenience.
Last Agent to Sell the Property
Real Broker, LLC License #0225072052 Listed on: 08/15/2024

Last Buyer's Agent
Kendell Walker
Redfin Corporation License #0225067556

Townhouse Details
Home Type
- Townhome
Est. Annual Taxes
- $4,259
Year Built
- Built in 2000
Lot Details
- 1,759 Sq Ft Lot
- Back Yard Fenced
- Landscaped
- Property is in very good condition
HOA Fees
- $140 Monthly HOA Fees
Parking
- 1 Car Attached Garage
- Front Facing Garage
Home Design
- Colonial Architecture
- Vinyl Siding
Interior Spaces
- Property has 3 Levels
- Open Floorplan
- Ceiling Fan
- Recessed Lighting
- Gas Fireplace
- Window Treatments
- Sliding Doors
- Entrance Foyer
- Living Room
- Combination Kitchen and Dining Room
- Recreation Room
- Storage Room
- Basement Fills Entire Space Under The House
Kitchen
- Breakfast Room
- Gas Oven or Range
- Stove
- Built-In Microwave
- Ice Maker
- Dishwasher
- Upgraded Countertops
- Disposal
Flooring
- Carpet
- Ceramic Tile
- Luxury Vinyl Plank Tile
Bedrooms and Bathrooms
- 3 Bedrooms
- En-Suite Primary Bedroom
- En-Suite Bathroom
- Walk-In Closet
- Bathtub with Shower
Laundry
- Laundry Room
- Laundry on lower level
- Dryer
- Washer
Home Security
Outdoor Features
- Deck
- Screened Patio
Utilities
- Forced Air Heating and Cooling System
- Vented Exhaust Fan
- Natural Gas Water Heater
Listing and Financial Details
- Tax Lot 8
- Assessor Parcel Number 7495-92-3856
Community Details
Overview
- Association fees include pool(s), snow removal, trash
- Braemar Subdivision
Amenities
- Common Area
- Clubhouse
- Community Center
Recreation
- Tennis Courts
- Community Basketball Court
- Community Playground
- Community Pool
Security
- Storm Doors
Ownership History
Purchase Details
Home Financials for this Owner
Home Financials are based on the most recent Mortgage that was taken out on this home.Purchase Details
Home Financials for this Owner
Home Financials are based on the most recent Mortgage that was taken out on this home.Purchase Details
Home Financials for this Owner
Home Financials are based on the most recent Mortgage that was taken out on this home.Purchase Details
Home Financials for this Owner
Home Financials are based on the most recent Mortgage that was taken out on this home.Similar Homes in the area
Home Values in the Area
Average Home Value in this Area
Purchase History
| Date | Type | Sale Price | Title Company |
|---|---|---|---|
| Warranty Deed | $531,500 | First American Title | |
| Deed | -- | -- | |
| Warranty Deed | $287,500 | -- | |
| Warranty Deed | $329,990 | -- | |
| Deed | $146,690 | -- |
Mortgage History
| Date | Status | Loan Amount | Loan Type |
|---|---|---|---|
| Open | $504,925 | New Conventional | |
| Previous Owner | $48,162 | New Conventional | |
| Previous Owner | $50,000 | Credit Line Revolving | |
| Previous Owner | $258,750 | New Conventional | |
| Previous Owner | $189,500 | Stand Alone Refi Refinance Of Original Loan | |
| Previous Owner | $76,927 | Stand Alone Second | |
| Previous Owner | $214,493 | New Conventional | |
| Previous Owner | $146,690 | Purchase Money Mortgage |
Property History
| Date | Event | Price | Change | Sq Ft Price |
|---|---|---|---|---|
| 07/22/2025 07/22/25 | For Rent | $3,500 | 0.0% | -- |
| 09/12/2024 09/12/24 | Sold | $531,500 | +4.2% | $291 / Sq Ft |
| 08/19/2024 08/19/24 | Pending | -- | -- | -- |
| 08/15/2024 08/15/24 | For Sale | $509,900 | +77.4% | $279 / Sq Ft |
| 08/13/2014 08/13/14 | Sold | $287,500 | -2.5% | $211 / Sq Ft |
| 05/30/2014 05/30/14 | Pending | -- | -- | -- |
| 05/14/2014 05/14/14 | Price Changed | $295,000 | -3.3% | $216 / Sq Ft |
| 05/07/2014 05/07/14 | Price Changed | $305,000 | -1.6% | $224 / Sq Ft |
| 04/19/2014 04/19/14 | For Sale | $310,000 | -- | $227 / Sq Ft |
Tax History Compared to Growth
Tax History
| Year | Tax Paid | Tax Assessment Tax Assessment Total Assessment is a certain percentage of the fair market value that is determined by local assessors to be the total taxable value of land and additions on the property. | Land | Improvement |
|---|---|---|---|---|
| 2024 | $4,156 | $417,900 | $125,000 | $292,900 |
| 2023 | $4,208 | $404,400 | $115,000 | $289,400 |
| 2022 | $4,144 | $374,200 | $107,900 | $266,300 |
| 2021 | $4,125 | $336,700 | $88,000 | $248,700 |
| 2020 | $4,855 | $313,200 | $81,900 | $231,300 |
| 2019 | $4,799 | $309,600 | $81,900 | $227,700 |
| 2018 | $3,387 | $280,500 | $78,000 | $202,500 |
| 2017 | $3,441 | $277,500 | $78,000 | $199,500 |
| 2016 | $3,313 | $269,500 | $73,100 | $196,400 |
| 2015 | $3,091 | $266,300 | $73,100 | $193,200 |
| 2014 | $3,091 | $245,600 | $69,000 | $176,600 |
Agents Affiliated with this Home
-
Bryan Felder

Seller's Agent in 2024
Bryan Felder
Real Broker, LLC
(703) 472-6550
3 in this area
257 Total Sales
-
Andre Gutierrez

Seller Co-Listing Agent in 2024
Andre Gutierrez
Realty of America LLC
(703) 586-7338
3 in this area
148 Total Sales
-
K
Buyer's Agent in 2024
Kendell Walker
Redfin Corporation
-
H
Seller's Agent in 2014
Heather Reisig
Long & Foster
-
Timothy Kotlowski

Seller Co-Listing Agent in 2014
Timothy Kotlowski
Long & Foster
(571) 926-5947
89 Total Sales
Map
Source: Bright MLS
MLS Number: VAPW2073726
APN: 7495-92-3856
- 12423 Selkirk Cir
- 10167 Pale Rose Loop
- 12360 Corncrib Ct
- 12381 Cold Stream Guard Ct
- 12220 Fitzgerald Way
- 10024 Darnaway Ct
- 12561 Garry Glen Dr
- 10051 Naughton Ct
- 12655 Arthur Graves jr Ct
- 12689 Arthur Graves jr Ct
- 12127 & 12131 Vint Hill Rd
- 12694 Arthur Graves jr Ct
- 9771 Maitland Loop
- 9860 Airedale Ct
- 12002 Fitzgerald Way
- 10119 Orland Stone Dr
- 12021 Spring Beauty Rd
- 12135 Vint Hill Rd
- 10541 Blazing Star Loop
- 12054 Nokesville Rd
