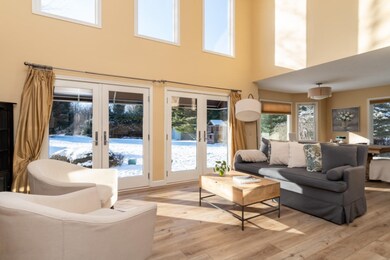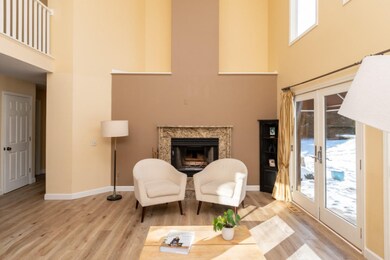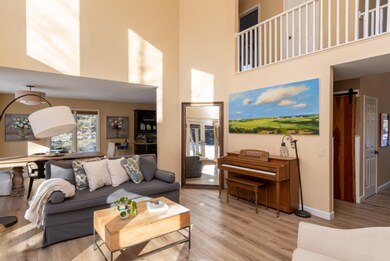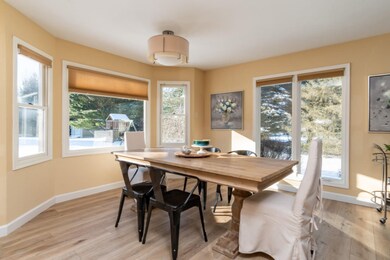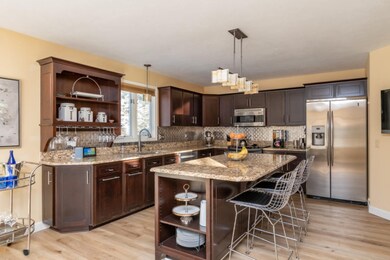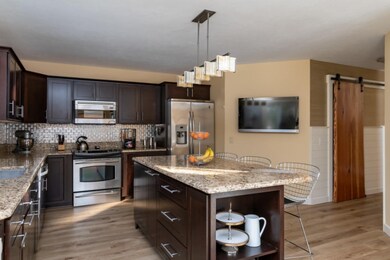
10159 S Ave W Mattawan, MI 49071
Highlights
- 1.83 Acre Lot
- Recreation Room
- Wood Flooring
- Mattawan Later Elementary School Rated A-
- Traditional Architecture
- Whirlpool Bathtub
About This Home
As of March 2021This country home has it all! Its a gorgrous 2 story with a fantastic finished basement and 2nd garage, on acreage, in Texas Twp with Mattawan schools! The lovely custom Homestead kitchen has a large island, granite and SS appliances and backsplash. Its open to the spacious dining area and on into 2 story living space with a wall of South facing windows and 2 French doors to the custom patio. There is a large main floor master suite, upstairs are 2 additional bedrooms and bath. You will LOVE the laundry and mud room with lots of space, cubbies and loads of storage. The recently finished basement has rec room space, family room with custom wet bar across one end, bedroom, workout room and bath. Gorgeous setting on nearly 2 acres with some privacy and space for the family to enjoy,
Last Agent to Sell the Property
Chuck Jaqua, REALTOR License #6501243926 Listed on: 01/30/2021

Home Details
Home Type
- Single Family
Est. Annual Taxes
- $4,574
Year Built
- Built in 1995
Lot Details
- 1.83 Acre Lot
- Lot Dimensions are 200x400
- Shrub
- Level Lot
- Garden
Parking
- 4 Car Garage
- Garage Door Opener
Home Design
- Traditional Architecture
- Brick Exterior Construction
- Composition Roof
- Vinyl Siding
Interior Spaces
- 2-Story Property
- Ceiling Fan
- Wood Burning Fireplace
- Insulated Windows
- Window Treatments
- Mud Room
- Living Room with Fireplace
- Dining Area
- Recreation Room
- Laundry on main level
Kitchen
- Eat-In Kitchen
- Range
- Microwave
- Dishwasher
- Kitchen Island
- Snack Bar or Counter
Flooring
- Wood
- Laminate
- Ceramic Tile
Bedrooms and Bathrooms
- 4 Bedrooms | 1 Main Level Bedroom
- Whirlpool Bathtub
Basement
- Basement Fills Entire Space Under The House
- 1 Bedroom in Basement
Outdoor Features
- Patio
Utilities
- Forced Air Heating and Cooling System
- Heating System Uses Propane
- Heating System Powered By Leased Propane
- Well
- Propane Water Heater
- Water Softener is Owned
- Septic System
- High Speed Internet
- Phone Available
- Satellite Dish
Ownership History
Purchase Details
Home Financials for this Owner
Home Financials are based on the most recent Mortgage that was taken out on this home.Purchase Details
Purchase Details
Home Financials for this Owner
Home Financials are based on the most recent Mortgage that was taken out on this home.Purchase Details
Home Financials for this Owner
Home Financials are based on the most recent Mortgage that was taken out on this home.Similar Homes in Mattawan, MI
Home Values in the Area
Average Home Value in this Area
Purchase History
| Date | Type | Sale Price | Title Company |
|---|---|---|---|
| Warranty Deed | $470,000 | None Available | |
| Interfamily Deed Transfer | -- | Attorney | |
| Warranty Deed | $281,000 | Chicago Title Company | |
| Interfamily Deed Transfer | -- | Chicago Title |
Mortgage History
| Date | Status | Loan Amount | Loan Type |
|---|---|---|---|
| Open | $320,000 | New Conventional | |
| Previous Owner | $22,000 | Adjustable Rate Mortgage/ARM | |
| Previous Owner | $221,000 | New Conventional | |
| Previous Owner | $138,000 | New Conventional | |
| Previous Owner | $162,000 | New Conventional | |
| Previous Owner | $10,000 | Credit Line Revolving | |
| Previous Owner | $188,000 | Unknown |
Property History
| Date | Event | Price | Change | Sq Ft Price |
|---|---|---|---|---|
| 03/16/2021 03/16/21 | Sold | $470,000 | 0.0% | $147 / Sq Ft |
| 01/31/2021 01/31/21 | Pending | -- | -- | -- |
| 01/30/2021 01/30/21 | For Sale | $469,900 | +67.2% | $147 / Sq Ft |
| 04/23/2015 04/23/15 | Sold | $281,000 | +2.2% | $130 / Sq Ft |
| 03/23/2015 03/23/15 | Pending | -- | -- | -- |
| 03/20/2015 03/20/15 | For Sale | $274,900 | -- | $127 / Sq Ft |
Tax History Compared to Growth
Tax History
| Year | Tax Paid | Tax Assessment Tax Assessment Total Assessment is a certain percentage of the fair market value that is determined by local assessors to be the total taxable value of land and additions on the property. | Land | Improvement |
|---|---|---|---|---|
| 2025 | $2,295 | $271,400 | $0 | $0 |
| 2024 | $2,295 | $242,900 | $0 | $0 |
| 2023 | $2,188 | $219,700 | $0 | $0 |
| 2022 | $6,528 | $194,100 | $0 | $0 |
| 2021 | $5,158 | $165,800 | $0 | $0 |
| 2020 | $4,993 | $166,200 | $0 | $0 |
| 2019 | $4,547 | $158,300 | $0 | $0 |
| 2018 | $3,103 | $143,800 | $0 | $0 |
| 2017 | -- | $146,000 | $0 | $0 |
| 2016 | -- | $133,900 | $0 | $0 |
| 2015 | -- | $119,700 | $17,000 | $102,700 |
| 2014 | -- | $119,700 | $0 | $0 |
Agents Affiliated with this Home
-
Dawn Spencer

Seller's Agent in 2021
Dawn Spencer
Chuck Jaqua, REALTOR
(269) 217-1392
13 in this area
141 Total Sales
-
Julie Harlan
J
Buyer's Agent in 2021
Julie Harlan
Jaqua, REALTORS
(269) 830-1470
4 in this area
83 Total Sales
-
Audrey DeVault
A
Seller's Agent in 2015
Audrey DeVault
Jaqua, REALTORS
(269) 207-3411
Map
Source: Southwestern Michigan Association of REALTORS®
MLS Number: 21002985
APN: 09-31-226-005
- 10096 W S Ave W
- 10144 Paw Lake Dr
- 9669 W S Ave
- 69434 22nd St
- 8257 S 2nd St
- 58642 Blue Stem Cir
- 23920 64th Ave
- 9116 S 6th St
- 8605 Brighten Trail
- 8586 Brighten Trail
- 24642 67th Ave
- 8616 Brighten Trail
- 74066 Ridgeway
- 74032 Ridgeway
- 8326 Vinewood Pointe
- 74016 Ridgeway
- 8532 Brighten Trail
- 74021 Ridgeway
- 60425 Valley View Blvd
- 23116 Cr 354

