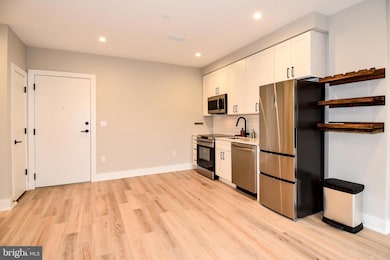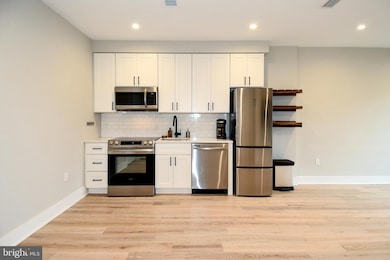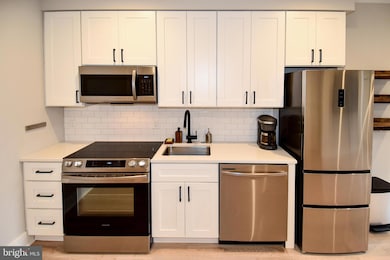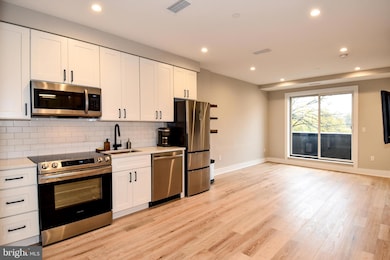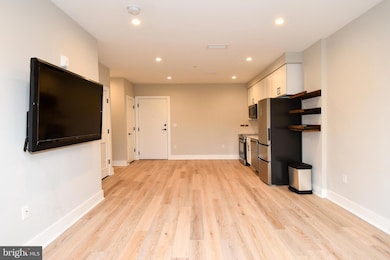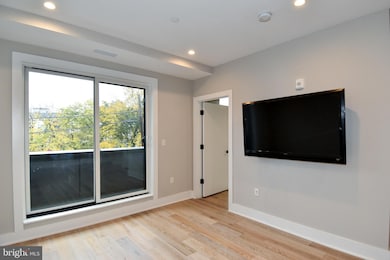1016 17th Place NE Unit 103 Washington, DC 20002
Langston NeighborhoodHighlights
- Contemporary Architecture
- Central Air
- Heat Pump System
About This Home
Don't miss the opportunity to call this modern 5 year old condo unit yours! This 2020 built condo boasts with sophisticated selections including European Oak Hardwood flooring throughout, Quartz Countertops, Kohler Fixtures, Samsung and GE Appliances, neutral finishes throughout, and recessed lighting. *85* walk score! Most daily errands can be done on foot! Within walking distance to vibrant H St corridor street car, restaurants, and bars. Walking distance to Safeway (Starbucks) and CVS. Easy access to Whole Foods and Union Station up H St or Trader Joe's and Union Market up Florida Ave. Free street parking out front on 17th Pl or around the corner on K St NE (unzoned). Washer/dryer in unit. Mounted TV included if needed. Water utility is included!
Condo Details
Home Type
- Condominium
Est. Annual Taxes
- $1,760
Year Built
- Built in 2020
Home Design
- Contemporary Architecture
- Entry on the 1st floor
- Brick Exterior Construction
Interior Spaces
- 547 Sq Ft Home
- Property has 1 Level
- Dishwasher
Bedrooms and Bathrooms
- 1 Main Level Bedroom
- 1 Full Bathroom
Laundry
- Laundry in unit
- Dryer
- Washer
Accessible Home Design
- Accessible Elevator Installed
Utilities
- Central Air
- Heat Pump System
- Electric Water Heater
Listing and Financial Details
- Residential Lease
- Security Deposit $1,850
- Rent includes water
- No Smoking Allowed
- 12-Month Min and 24-Month Max Lease Term
- Available 1/1/26
- Assessor Parcel Number 4473//2047
Community Details
Overview
- Mid-Rise Condominium
- Trinidad Community
- Carver Langston Subdivision
Pet Policy
- No Pets Allowed
Map
Source: Bright MLS
MLS Number: DCDC2228584
APN: 4473-2047
- 1013 17th Place NE Unit 4
- 1013 17th Place NE Unit 1
- 1013 17th Place NE Unit 3
- 1013 17th Place NE Unit 8
- 1013 17th Place NE Unit 5
- 1013 17th Place NE Unit 7
- 1016 17th Place NE Unit 7
- 1626 K St NE Unit A
- 1721 L St NE
- 1729 L St NE
- 1013 17th St NE
- 1629 L St NE Unit 202
- 1733 L St NE
- 1002 18th St NE
- 1615 Lang Place NE
- 1019 18th St NE
- 1028 Bladensburg Rd NE Unit 5
- 1702 Lang Place NE
- 1621 Lyman Place NE
- 1528 Oates St NE Unit 1
- 1016 17th Place NE Unit 2
- 1626 K St NE Unit A
- 1638 K St NE Unit 2
- 1629 L St NE
- 1010 17th St NE Unit 5.1405760
- 1010 17th St NE Unit 4.1405759
- 1010 17th St NE Unit 7.1405762
- 1658 K St NE Unit 1658 k street NE
- 1028 Bladensburg Rd NE Unit 35
- 1100 Bladensburg Rd NE Unit 302
- 1100 Bladensburg Rd NE Unit 202
- 1100 Bladensburg Rd NE Unit 201
- 1100 Bladensburg Rd NE Unit 501
- 1100 Bladensburg Rd NE Unit 101
- 1676 Maryland Ave NE
- 1604 Levis St NE
- 1122 Bladensburg Rd NE
- 1015 18th St NE Unit 3
- 1530 Neal St NE Unit 2A
- 1718 Lang Place NE

