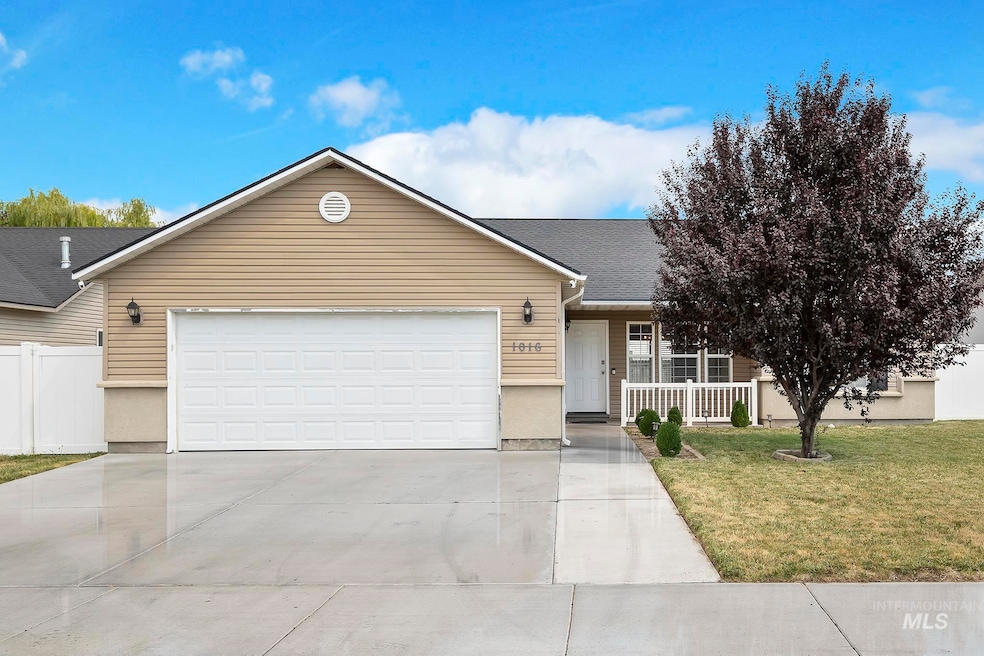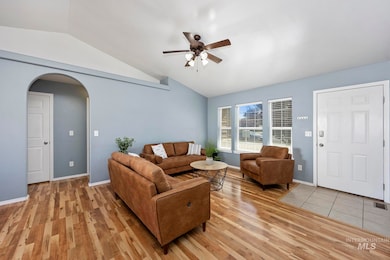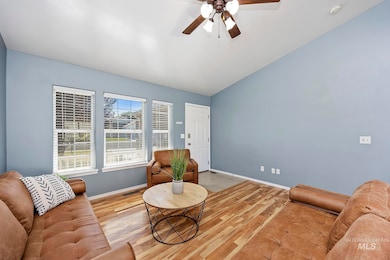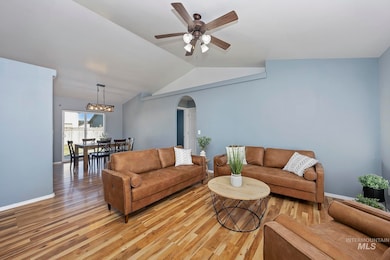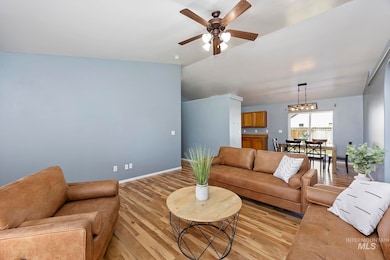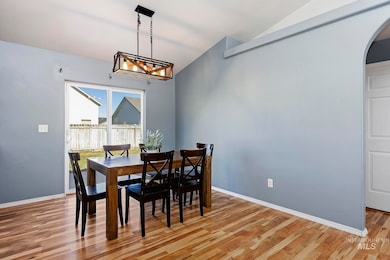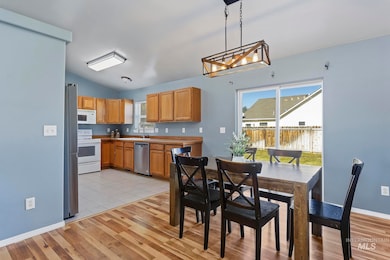1016 Arrow Wood Ct Twin Falls, ID 83301
Estimated payment $2,037/month
Highlights
- Maid or Guest Quarters
- Great Room
- Walk-In Closet
- Vaulted Ceiling
- 2 Car Attached Garage
- Tile Flooring
About This Home
Great priced home in NW Twin Falls near the hospital. Move right in to this 3 bedroom 2 bathroom home. Nice single level layout with laminate flooring. Vaulted living room space. Kitchen comes with the refrigerator, oven, microwave & dishwasher. Good sized primary suite with walk in closet. Fully fenced and landscaped yard. Located near schools and parks. Setup a showing of this great property today!
Listing Agent
Super Realty of Idaho Brokerage Phone: 208-734-3499 Listed on: 08/05/2025
Home Details
Home Type
- Single Family
Est. Annual Taxes
- $3,022
Year Built
- Built in 2006
Lot Details
- 6,186 Sq Ft Lot
- Property is Fully Fenced
- Vinyl Fence
- Wood Fence
- Sprinkler System
- Garden
Parking
- 2 Car Attached Garage
Home Design
- Frame Construction
- Composition Roof
- Stucco
Interior Spaces
- 1,324 Sq Ft Home
- 1-Story Property
- Vaulted Ceiling
- Great Room
Kitchen
- Oven or Range
- Dishwasher
- Laminate Countertops
- Disposal
Flooring
- Laminate
- Tile
Bedrooms and Bathrooms
- 3 Main Level Bedrooms
- Split Bedroom Floorplan
- En-Suite Primary Bedroom
- Walk-In Closet
- Maid or Guest Quarters
- 2 Bathrooms
Schools
- Perrine Elementary School
- Robert Stuart Middle School
- Canyon Ridge High School
Utilities
- Forced Air Heating and Cooling System
- Heating System Uses Natural Gas
- Gas Water Heater
- High Speed Internet
- Cable TV Available
Listing and Financial Details
- Assessor Parcel Number RPT08110020240A
Map
Home Values in the Area
Average Home Value in this Area
Tax History
| Year | Tax Paid | Tax Assessment Tax Assessment Total Assessment is a certain percentage of the fair market value that is determined by local assessors to be the total taxable value of land and additions on the property. | Land | Improvement |
|---|---|---|---|---|
| 2025 | $3,021 | $281,369 | $61,008 | $220,361 |
| 2024 | $3,021 | $281,369 | $61,008 | $220,361 |
| 2023 | $2,942 | $281,369 | $61,008 | $220,361 |
| 2022 | $3,525 | $307,886 | $58,920 | $248,966 |
| 2021 | $1,716 | $228,024 | $54,238 | $173,786 |
| 2020 | $1,402 | $183,857 | $46,527 | $137,330 |
| 2019 | $1,621 | $181,515 | $46,527 | $134,988 |
| 2018 | $1,542 | $164,735 | $27,857 | $136,878 |
| 2017 | $1,359 | $144,998 | $27,857 | $117,141 |
| 2016 | $1,253 | $124,985 | $0 | $0 |
| 2015 | $1,219 | $124,985 | $27,857 | $97,128 |
| 2012 | -- | $117,771 | $0 | $0 |
Property History
| Date | Event | Price | List to Sale | Price per Sq Ft | Prior Sale |
|---|---|---|---|---|---|
| 11/15/2025 11/15/25 | Price Changed | $339,000 | -0.1% | $256 / Sq Ft | |
| 08/22/2025 08/22/25 | Price Changed | $339,500 | -1.6% | $256 / Sq Ft | |
| 08/05/2025 08/05/25 | For Sale | $345,000 | +91.6% | $261 / Sq Ft | |
| 05/24/2018 05/24/18 | Sold | -- | -- | -- | View Prior Sale |
| 04/10/2018 04/10/18 | Pending | -- | -- | -- | |
| 04/04/2018 04/04/18 | For Sale | $180,090 | +34.4% | $136 / Sq Ft | |
| 05/28/2014 05/28/14 | Sold | -- | -- | -- | View Prior Sale |
| 04/19/2014 04/19/14 | Pending | -- | -- | -- | |
| 03/05/2014 03/05/14 | For Sale | $134,000 | -- | $101 / Sq Ft |
Purchase History
| Date | Type | Sale Price | Title Company |
|---|---|---|---|
| Interfamily Deed Transfer | -- | Titleone Twin Falls | |
| Warranty Deed | -- | Title One | |
| Interfamily Deed Transfer | -- | Title One | |
| Warranty Deed | -- | First American Title | |
| Corporate Deed | -- | -- |
Mortgage History
| Date | Status | Loan Amount | Loan Type |
|---|---|---|---|
| Open | $208,000 | New Conventional | |
| Closed | $173,794 | FHA | |
| Previous Owner | $82,700 | New Conventional | |
| Previous Owner | $107,200 | New Conventional |
Source: Intermountain MLS
MLS Number: 98957092
APN: RPT08110020240A
- 791 Twilight Loop
- 784 Twilight Loop
- 1011 Filer Ave W
- 1173 Knoll Ridge Rd
- 1069 Filer Ave W
- 895 Robbins Ave
- 1171 Glen Brook Rd
- 973 Kenbrook Loop
- 946 Kenbrook Loop
- 957 Birchton Loop
- 916 Kenbrook Loop
- 1196 Ira Burton Rd Unit Lot 20 Block 12
- 1210 Ira Burton Rd Unit Lot 21 Block 12
- 941 Birchton Loop
- 1139 Frank Henry Rd
- 1207 Frank Henry Rd
- 874 Eastwind Dr
- 1266 Crestview Dr
- 905 Birchton Loop
- 1143 Langford Way
- 1046 Warrior St
- 835 Shadowleaf Ave
- 677 Paradise Plaza Unit 101
- 1135 Latitude Cir
- 122 W Falls Ave W
- 797 Meadows Dr
- 230 Richardson Dr Unit 230 Richardson Dr
- 472 Jefferson St
- 276 Adams St Unit B
- 629 Quincy St
- 651 2nd Ave N
- 702 Filer Ave Unit 498 Fillmore
- 2005 Rivercrest Dr
- 151 2nd Ave E
- 833 Shoshone St N
- 415 2nd Ave E Unit 27
- 421 2nd Ave E Unit 37
- 212 Juniper St N
- 176 Maurice St N
- 438 Forest Vale Cir
