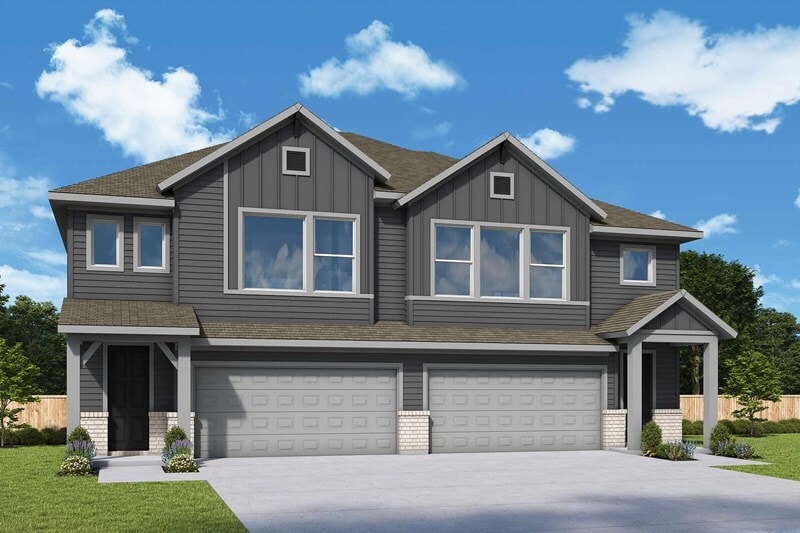
1016 Brickell Loop Unit A Austin, TX 78744
Easton Park - Nelson Village 29’Estimated payment $2,362/month
Highlights
- Fitness Center
- Game Room
- Community Fire Pit
- New Construction
- Community Pool
- Soaking Tub
About This Home
1016A Brickell Loop, Austin, TX 78744: Welcome to the classic and contemporary luxuries of The Purpose by David Weekley Homes in Nelson Village – Easton Park! This stunning paired villa is thoughtfully designed to embrace modern elegance, comfort, and functionality. The main level’s expansive open-concept design boasts four large windows, allowing natural light to flood every corner, creating a bright and airy atmosphere. With the seamless connection of family room, dining area, kitchen, and covered porch, you'll find plenty of space to lounge and connect with loved ones. The Owner's Retreat will be your luxurious getaway, featuring a tiled shower and separate garden tub. An adjacent loft space adds a unique touch, offering versatility for personal relaxation or entertainment. Two additional bedrooms upstairs offer the ideal space for growing personalities to make their own, out-of-town guests to feel welcomed, or to convert into the specialty room of your dreams. This home is more than just a living space; it's a harmonious blend of thoughtful design, modern features, and functionality, making it the ideal place to call home. Send a message to the team at David Weekley Homes at Nelson Village – Easton Park to build your future with this beautiful home in Austin, Texas.
Builder Incentives
7 Years in a Row – The Best Builder in Austin. Offer valid September, 30, 2025 to October, 2, 2026.
Enjoy Up to 10% of the Base Price on Select Homes as Flex Dollars. Offer valid January, 1, 2026 to March, 1, 2026.
Honoring Our Hometown Heroes in Austin | $2,500 Design Center Selections. Offer valid December, 31, 2025 to January, 1, 2027.
Sales Office
| Monday - Saturday |
10:00 AM - 6:00 PM
|
| Sunday |
12:00 PM - 6:00 PM
|
Townhouse Details
Home Type
- Townhome
HOA Fees
- $195 Monthly HOA Fees
Parking
- 2 Car Garage
Home Design
- New Construction
Interior Spaces
- 2-Story Property
- Game Room
- Basement
Bedrooms and Bathrooms
- 3 Bedrooms
- Soaking Tub
Outdoor Features
- Courtyard
Community Details
Overview
- Greenbelt
Amenities
- Community Fire Pit
- Community Barbecue Grill
- Courtyard
- Game Room
- Event Center
- Community Center
- Amenity Center
Recreation
- Community Playground
- Fitness Center
- Community Pool
- Park
- Hammock Area
- Dog Park
- Trails
Map
Move In Ready Homes with Purpose Plan
Other Move In Ready Homes in Easton Park - Nelson Village 29’
About the Builder
- Easton Park - Nelson Village 29’
- Easton Park - Nelson Village 34’
- Easton Park - 60s
- Easton Park - Urban Courtyard Homes
- Easton Park
- Easton Park
- Easton Park - 50s
- Easton Park - Urban Homes
- Easton Park - 60'
- Easton Park - 45'
- 9104 Fm 812
- Easton Park - Traditional Homes
- McKinney Crossing
- 6981 Mckinney Falls Pkwy
- 9208 Corvallis Dr
- 9216 Corvallis Dr
- Collins
- Marble Creek Crossing
- 9308 Corvallis Dr
- 10209 Fm 812
