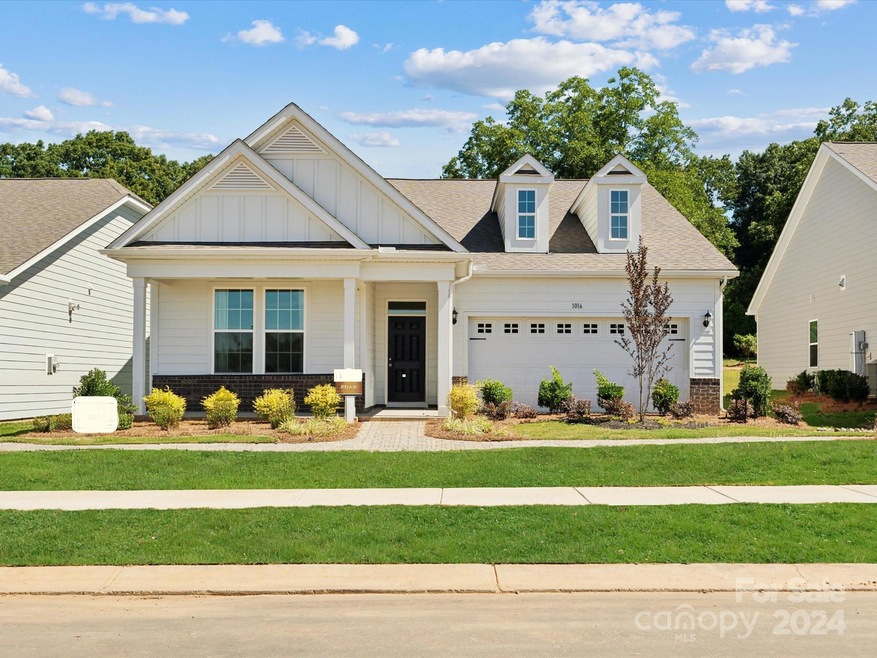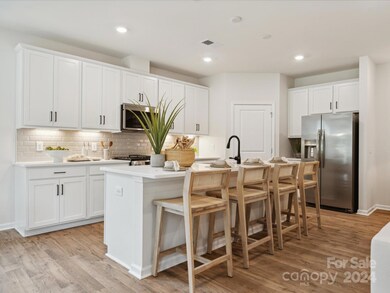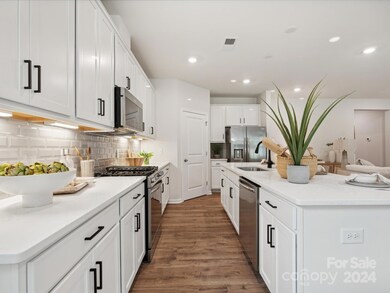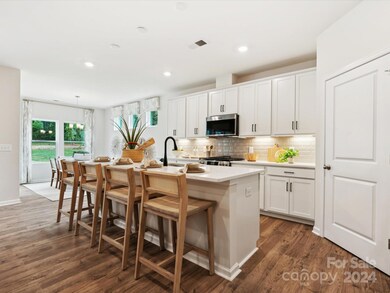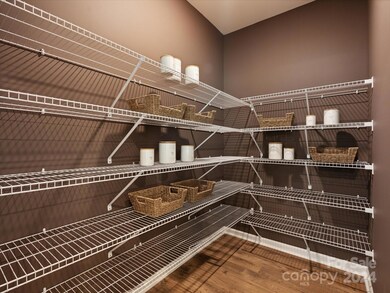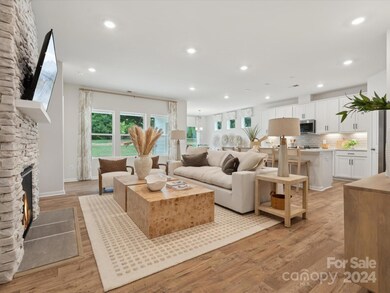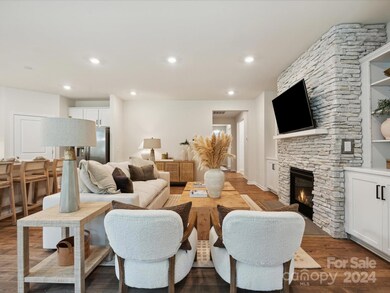
1016 Bull Dog Ln Unit 31 Wingate, NC 28174
Highlights
- New Construction
- Covered Patio or Porch
- Walk-In Closet
- Open Floorplan
- 2 Car Attached Garage
- Laundry Room
About This Home
As of September 2024Model Leaseback Opportunity! This stunning 2 bed 2 bath ranch is perfect for relaxation and entertainment. This open floor plan offers a beautiful kitchen with quartz countertops, gas cooktop, & an abundance of storage! It is open to the casual dining and family room that features a stone fireplace flanked by built-ins. Enjoy the luxurious primary suite with a spa like en-suite bathroom and walk in closet, with a walk in shower & soaking tub. The beautifully landscaped backyard offers a private oasis, ideal for outdoor dining and gatherings & features a paver patio with a fire pit. Located just minutes from Wingate University, parks, shopping, and dining, this home provides the perfect blend of comfort and convenience. Don't miss out on this exceptional opportunity - Schedule a showing today and make this exquisite property your new home!
Last Agent to Sell the Property
Dream Finders Realty, LLC. License #98439 Listed on: 08/01/2024
Home Details
Home Type
- Single Family
Year Built
- Built in 2024 | New Construction
HOA Fees
- $65 Monthly HOA Fees
Parking
- 2 Car Attached Garage
- Driveway
Home Design
- Brick Exterior Construction
- Slab Foundation
- Hardboard
Interior Spaces
- 1,850 Sq Ft Home
- 1-Story Property
- Open Floorplan
- Wired For Data
- Family Room with Fireplace
- Pull Down Stairs to Attic
Kitchen
- Gas Range
- Microwave
- Dishwasher
- Kitchen Island
- Disposal
Bedrooms and Bathrooms
- 2 Main Level Bedrooms
- Walk-In Closet
- 2 Full Bathrooms
Laundry
- Laundry Room
- Electric Dryer Hookup
Outdoor Features
- Covered Patio or Porch
- Fire Pit
Schools
- Wingate Elementary School
- East Union Middle School
- Forest Hills High School
Utilities
- Central Heating and Cooling System
- Vented Exhaust Fan
- Cable TV Available
Listing and Financial Details
- Assessor Parcel Number 09049224
Community Details
Overview
- Kuester Management Association, Phone Number (704) 894-9052
- Built by Dream Finders Homes
- Cottages At Wingate Subdivision, Belair Floorplan
- Mandatory home owners association
Amenities
- Picnic Area
Similar Homes in Wingate, NC
Home Values in the Area
Average Home Value in this Area
Property History
| Date | Event | Price | Change | Sq Ft Price |
|---|---|---|---|---|
| 09/09/2024 09/09/24 | Sold | $374,990 | -11.2% | $203 / Sq Ft |
| 08/11/2024 08/11/24 | Pending | -- | -- | -- |
| 08/01/2024 08/01/24 | For Sale | $422,150 | -- | $228 / Sq Ft |
Tax History Compared to Growth
Agents Affiliated with this Home
-
Batey McGraw
B
Seller's Agent in 2024
Batey McGraw
Dream Finders Realty, LLC.
(904) 517-7983
22 in this area
1,132 Total Sales
-
Sabrina Corcoran

Seller Co-Listing Agent in 2024
Sabrina Corcoran
Dream Finders Realty, LLC.
(704) 420-3147
11 in this area
121 Total Sales
-
Sisir Penugonda

Buyer's Agent in 2024
Sisir Penugonda
Motive Vision Realty
(704) 724-2312
2 in this area
123 Total Sales
Map
Source: Canopy MLS (Canopy Realtor® Association)
MLS Number: 4165848
- 1050 Bull Dog Ln
- 1035 Bull Dog Ln
- 5070 Barbara Jean Ln
- 5048 Barbara Jean Ln
- 5044 Barbara Jean Ln
- 6006 Barbara Jean Ln
- 5066 Barbara Jean Ln
- 5056 Barbara Jean Ln
- Oceana Plan at Cottages at Wingate
- Belair Plan at Cottages at Wingate
- Belair II Plan at Cottages at Wingate
- Cascade Plan at Cottages at Wingate
- Hamilton Plan at Cottages at Wingate
- Harmony Plan at Cottages at Wingate
- Oceana II Plan at Cottages at Wingate
- Bellwood Plan at Cottages at Wingate
- 1074 Bull Dog Ln
- 209 Edgewood Dr
- 1066 Bull Dog Ln
- 1070 Bull Dog Ln
