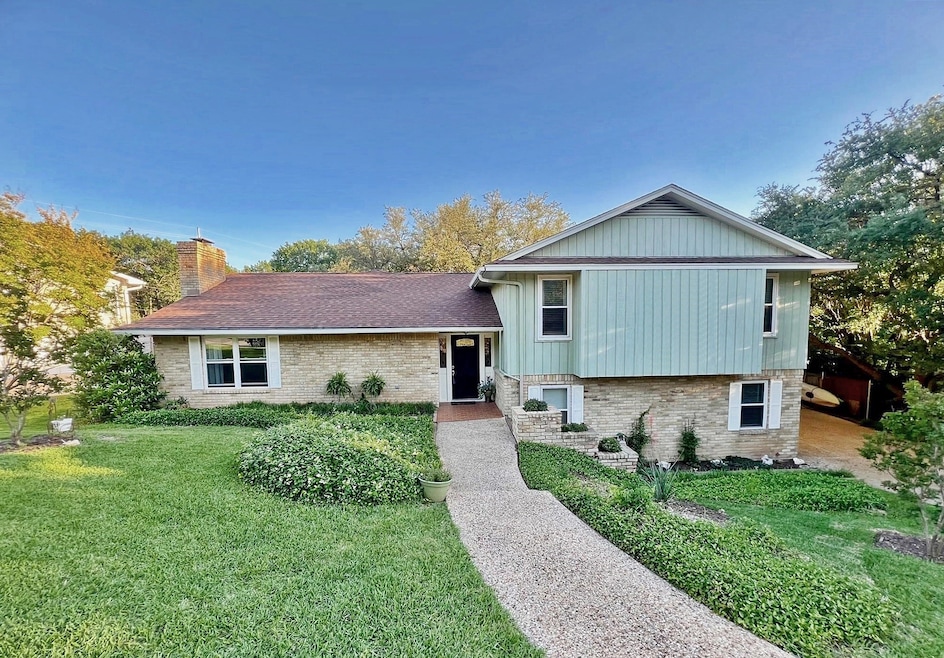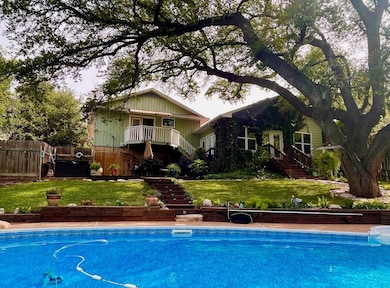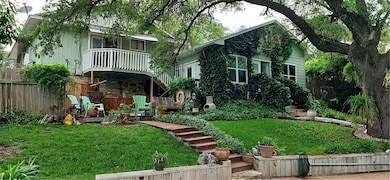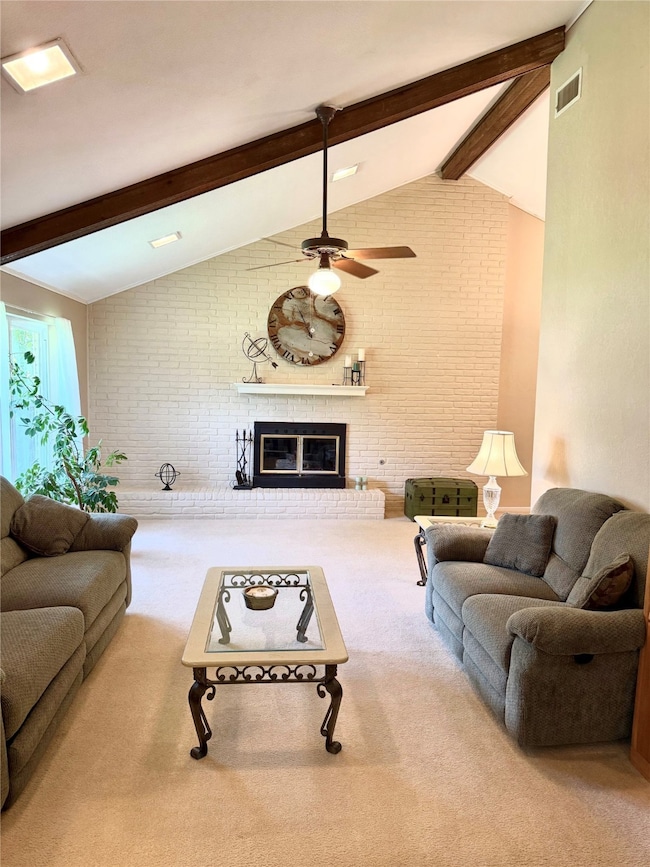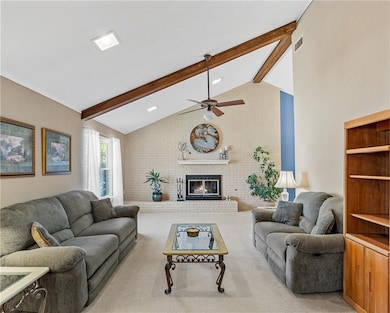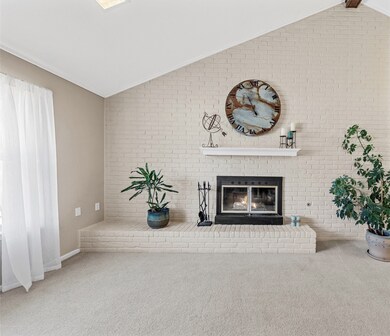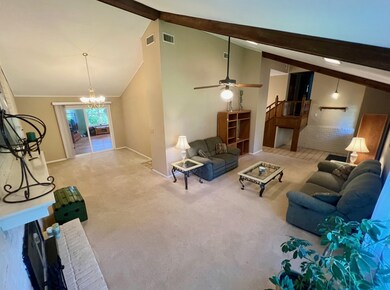
1016 Cardinal Dr Woodway, TX 76712
Highlights
- In Ground Pool
- Vaulted Ceiling
- Built-In Features
- Woodway Elementary School Rated A
- Covered patio or porch
- 5-minute walk to Woodway Park
About This Home
As of July 2025This beautifully maintained 2-story split level brick and siding home is located in a sought-after neighborhood. Upon arrival you will be drawn in by the inviting curb appeal, complemented by a well-planned landscape enhancing the home’s overall charm. Inside on the main level discover the spacious living room, featuring a vaulted beamed ceiling and a cozy gas fireplace, creating an open and warm atmosphere. The bright and cheerful kitchen is a fully functional dream with tiled countertops, an island, breakfast nook, plenty of cabinets, a coffee area, vegetable sink, pantry and wine storage—perfect for entertaining or everyday meals. The sun room or movie room with mini split offers a second living space with breathtaking views of the backyard. The formal dining room adds an elegant touch for those special occasions. The private primary suite on the upper level is a true retreat, offering dual vanities and patio doors that lead out to a sitting deck—ideal for unwinding after a long day. On the upper level you will find 2 additional bedrooms and a full bathroom for family or guests. The lower level offers a private 4th bedroom or office with built-in bookshelves, half bath, and a utility room. Step outside to your very own Oasis! The meticulously designed backyard features an outdoor kitchen, 2-350 gallon rain catchments, multiple sitting areas, stone walking path, well-planned landscape, and 2 sheds. The sparkling saltwater pool will be the perfect place to enjoy the warm summer days. This home has outstanding potential and offers everything you need to live comfortably while enjoying both privacy and space. Additional benefits include a newer roof with a 30 year warranty, an updated HVAC (2 years with a 10 year warranty) and a Reverse Osmosis Water System, Centrally located to Baylor in the heart of Waco-Woodway. Midway ISD. You will be within walking distance to the Arboretum, Woodway Family Center and Woodway Park. VIDEO available upon request.
Last Agent to Sell the Property
Camille Johnson License #574463 Listed on: 03/11/2025
Home Details
Home Type
- Single Family
Est. Annual Taxes
- $7,109
Year Built
- Built in 1978
Lot Details
- 0.37 Acre Lot
- Property is Fully Fenced
- Wood Fence
Parking
- 2 Car Garage
- Side Facing Garage
Home Design
- Brick Exterior Construction
- Slab Foundation
- Frame Construction
- Composition Roof
Interior Spaces
- 2,758 Sq Ft Home
- 2-Story Property
- Built-In Features
- Vaulted Ceiling
- Gas Fireplace
- Window Treatments
- Disposal
Flooring
- Carpet
- Laminate
- Vinyl Plank
Bedrooms and Bathrooms
- 4 Bedrooms
Outdoor Features
- In Ground Pool
- Covered patio or porch
- Rain Gutters
Schools
- Woodway Elementary School
Utilities
- Cooling System Powered By Gas
- Central Heating and Cooling System
- Heating System Uses Natural Gas
- Gas Water Heater
Community Details
- Forest Estates Subdivision
Listing and Financial Details
- Legal Lot and Block B4 / O
- Assessor Parcel Number 143240
Similar Homes in Woodway, TX
Home Values in the Area
Average Home Value in this Area
Mortgage History
| Date | Status | Loan Amount | Loan Type |
|---|---|---|---|
| Closed | $100,000 | Credit Line Revolving | |
| Closed | $74,500 | Future Advance Clause Open End Mortgage | |
| Closed | $53,700 | Unknown |
Property History
| Date | Event | Price | Change | Sq Ft Price |
|---|---|---|---|---|
| 07/21/2025 07/21/25 | Sold | -- | -- | -- |
| 06/29/2025 06/29/25 | Pending | -- | -- | -- |
| 06/19/2025 06/19/25 | Price Changed | $439,900 | -7.4% | $159 / Sq Ft |
| 05/15/2025 05/15/25 | Price Changed | $474,900 | -4.8% | $172 / Sq Ft |
| 04/15/2025 04/15/25 | Price Changed | $499,000 | -3.1% | $181 / Sq Ft |
| 03/21/2025 03/21/25 | For Sale | $514,900 | 0.0% | $187 / Sq Ft |
| 03/21/2025 03/21/25 | Off Market | -- | -- | -- |
| 03/13/2025 03/13/25 | For Sale | $514,900 | -- | $187 / Sq Ft |
Tax History Compared to Growth
Tax History
| Year | Tax Paid | Tax Assessment Tax Assessment Total Assessment is a certain percentage of the fair market value that is determined by local assessors to be the total taxable value of land and additions on the property. | Land | Improvement |
|---|---|---|---|---|
| 2024 | $7,110 | $407,078 | $0 | $0 |
| 2023 | $6,555 | $370,071 | $0 | $0 |
| 2022 | $6,921 | $336,428 | $0 | $0 |
| 2021 | $7,049 | $316,140 | $34,420 | $281,720 |
| 2020 | $6,487 | $278,040 | $32,640 | $245,400 |
| 2019 | $6,517 | $271,190 | $31,190 | $240,000 |
| 2018 | $6,103 | $249,540 | $29,730 | $219,810 |
| 2017 | $5,695 | $237,300 | $28,440 | $208,860 |
| 2016 | $5,177 | $210,100 | $20,360 | $189,740 |
| 2015 | $4,173 | $210,100 | $20,360 | $189,740 |
| 2014 | $4,173 | $223,480 | $20,040 | $203,440 |
Agents Affiliated with this Home
-
JASON MICHAEL RANKIN
J
Seller's Agent in 2025
JASON MICHAEL RANKIN
Camille Johnson
(254) 548-3792
151 Total Sales
-
Alicia Trotter
A
Buyer's Agent in 2025
Alicia Trotter
Keller Williams Realty, Waco
(479) 234-0200
148 Total Sales
Map
Source: North Texas Real Estate Information Systems (NTREIS)
MLS Number: 228804
APN: 36-225000-014500-3
- 1108 Amberidge Terrace
- 915 Estates Dr
- 8507 Bosque Blvd
- 1132 Western Oaks Dr
- 1109 Knotty Oaks Dr
- 1117 Knotty Oaks Dr
- 809 Ivy Ann Dr
- 842 White Oak Dr
- 725 Falcon Dr
- 700 Falcon Dr
- 8509 Briargrove Dr
- 8517 Briargrove Dr
- 631 Wayne Dr
- 640 Ivy Ann Dr
- 9432 Red River Dr
- TBD Sherwood Dr
- 8817 Oakdale Dr
- 8325 Gatecrest Dr
- 8642 Briargrove Dr
- 9108 Red Oak Dr
