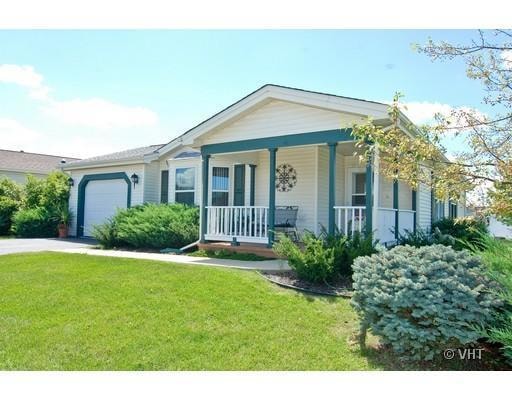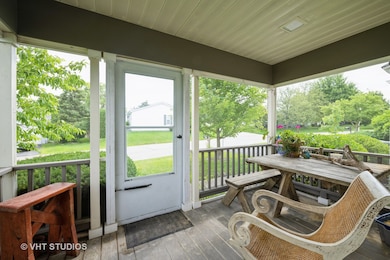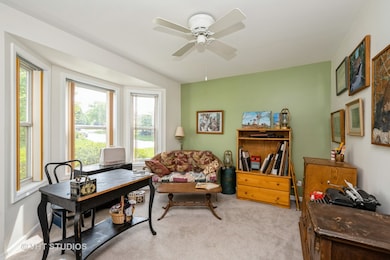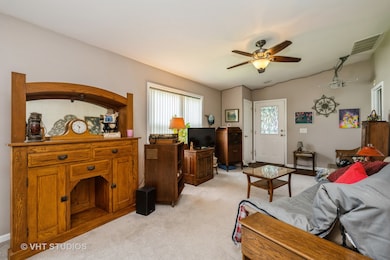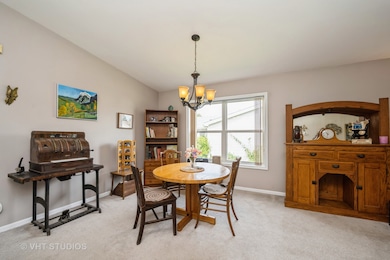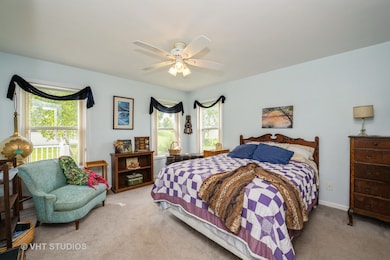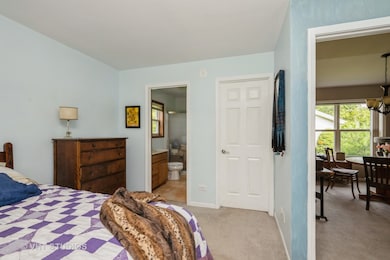
1016 Castleton Ct Grayslake, IL 60030
Estimated payment $1,970/month
Highlights
- Community Lake
- Clubhouse
- Ranch Style House
- Fremont Intermediate School Rated A-
- Deck
- Laundry Room
About This Home
Ready for a change in your life. 55 + community offers a life style of independance. This Open Concept Belmont Model with its Vaulted Ceilings in the Living, Dining (or Great Room ) and Kitchen area. Nice sized kitchen with breakfast bar, ceramic back splash and plenty of cabinets. Spacious Master Bedroom with its Walk-in Closet and a Private Master Bath. 2nd Bedroom has a Bay Window and Walk In Closet. Spacious screened in Front Porch for sitting and relaxing as well as a Back deck off your kitchen. Enjoy the open space behind home for privacy. Vinyl Plank Flooring in the Laundry and Kitchen. Laundry room with sink and full sized washer and dryer. Roof, gutters, downspouts and shutters in 2021. Newer screen doors and lights on front of the garage. Garage is currently 14 X 24, there is room for a 6 ft addition to make this a 2 car garage. This is a vibrant 55+ community. Enjoy five miles of walking paths, vegetable garden plots, a fitness center, community lodge, catch and release fishing in stocked ponds.
Home Details
Home Type
- Single Family
Year Built
- Built in 1999
Lot Details
- Paved or Partially Paved Lot
- Leasehold Lot
HOA Fees
- $944 Monthly HOA Fees
Parking
- 1 Car Garage
- Driveway
- Parking Included in Price
Home Design
- Ranch Style House
- Asphalt Roof
Interior Spaces
- 1,195 Sq Ft Home
- Ceiling Fan
- Family Room
- Combination Dining and Living Room
- Sump Pump
- Unfinished Attic
- Carbon Monoxide Detectors
Kitchen
- Range
- Microwave
- Dishwasher
- Disposal
Flooring
- Carpet
- Vinyl
Bedrooms and Bathrooms
- 2 Bedrooms
- 2 Potential Bedrooms
Laundry
- Laundry Room
- Dryer
- Washer
- Sink Near Laundry
Accessible Home Design
- Accessibility Features
- Doors are 32 inches wide or more
Outdoor Features
- Tideland Water Rights
- Deck
Utilities
- Forced Air Heating and Cooling System
- Heating System Uses Natural Gas
- Shared Well
Community Details
Overview
- Association fees include water, taxes, insurance, clubhouse, exercise facilities, lawn care, scavenger, snow removal, lake rights
- Saddlebrook Farms Subdivision, Belmont Floorplan
- Community Lake
Amenities
- Common Area
- Clubhouse
Map
Home Values in the Area
Average Home Value in this Area
Property History
| Date | Event | Price | Change | Sq Ft Price |
|---|---|---|---|---|
| 07/19/2025 07/19/25 | For Sale | $157,000 | +62.7% | $131 / Sq Ft |
| 06/18/2021 06/18/21 | Sold | $96,500 | +1.7% | $81 / Sq Ft |
| 05/19/2021 05/19/21 | Pending | -- | -- | -- |
| 05/19/2021 05/19/21 | For Sale | -- | -- | -- |
| 05/17/2021 05/17/21 | For Sale | $94,900 | +39.6% | $79 / Sq Ft |
| 06/18/2019 06/18/19 | Sold | $68,000 | -9.2% | $57 / Sq Ft |
| 04/23/2019 04/23/19 | Pending | -- | -- | -- |
| 04/18/2019 04/18/19 | Price Changed | $74,900 | -3.9% | $63 / Sq Ft |
| 04/18/2019 04/18/19 | Price Changed | $77,900 | -7.2% | $65 / Sq Ft |
| 03/29/2019 03/29/19 | For Sale | $83,900 | +21.6% | $70 / Sq Ft |
| 03/29/2016 03/29/16 | Sold | $69,000 | -10.3% | $58 / Sq Ft |
| 02/10/2016 02/10/16 | Pending | -- | -- | -- |
| 01/28/2016 01/28/16 | Price Changed | $76,900 | -0.8% | $64 / Sq Ft |
| 10/20/2015 10/20/15 | Price Changed | $77,500 | -3.1% | $65 / Sq Ft |
| 08/03/2015 08/03/15 | Price Changed | $79,999 | -3.6% | $67 / Sq Ft |
| 04/28/2015 04/28/15 | For Sale | $83,000 | -2.4% | $69 / Sq Ft |
| 07/29/2014 07/29/14 | Sold | $85,000 | -5.5% | $71 / Sq Ft |
| 06/15/2014 06/15/14 | Pending | -- | -- | -- |
| 05/24/2014 05/24/14 | Price Changed | $89,900 | -10.0% | $75 / Sq Ft |
| 04/25/2014 04/25/14 | For Sale | $99,900 | -- | $83 / Sq Ft |
Similar Homes in Grayslake, IL
Source: Midwest Real Estate Data (MRED)
MLS Number: 12407587
APN: M1-20-302-740
- 1220 Pinto Ln Unit 328
- 608 Filly Ln Unit 205
- 3477 Steeplechase Way Unit 872
- 337 Belmont Ct
- 1405 Scenic View
- 1542 Meadow View Ln Unit 1166
- 3455 Steeplechase Way Unit 837
- 3449 Steeplechase Way Unit 834
- 1803 Blue Ribbon Ln Unit 1241
- 4 Furlong Ct
- 3225 Whirlaway Ct Unit 1081
- 1537 Colt Ln Unit 1481
- 14 Devonshire Ct
- 16 Devonshire Ct Unit 140
- 3404 Steeplechase Way
- 3538 Blue Heron Cir
- 9 Derby Ct Unit 20
- 3600 Preakness Ln Unit 663
- 3706 Brookside Ct Unit 680
- 2527 Lippizan Ln Unit 534
- 536 W Kristina Ln
- 228 Station Park Cir
- 608 Cannon Ball Dr
- 64 Village Station Ln
- 230 Moore Ct
- 710 S Rosehall Ln
- 600 S Curran Rd
- 652 S Rosehall Ln
- 1220 Manchester Dr
- 1208 Darnell Dr
- 10 N Lake St Unit 307
- 332 Holiday Ln
- 216 W Forest Ave
- 254 N Slusser St
- 256 W Treehouse Ln Unit 394
- 250 W Whispering Oaks Ln Unit 13
- 319 Fairlawn Dr
- 511 Kenilworth St
- 599 N Emerson Ln
- 313 Linden Dr
