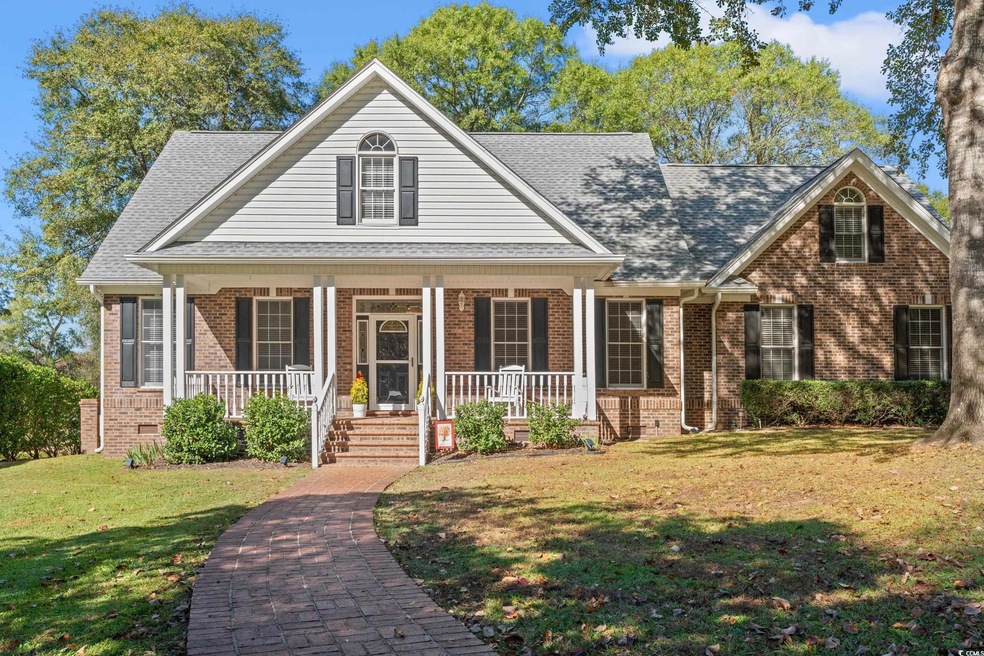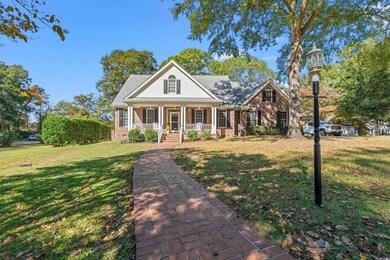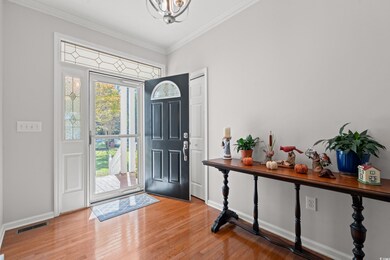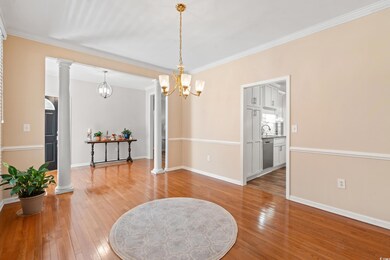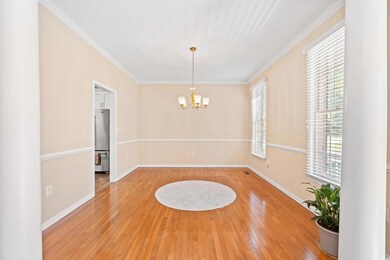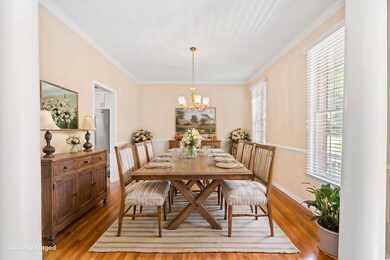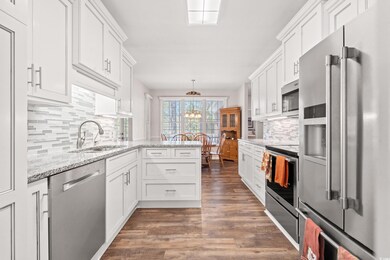
1016 Chelsey Cir Conway, SC 29526
Highlights
- Boat Dock
- RV Access or Parking
- Stream or River on Lot
- Waccamaw Elementary School Rated A-
- Deck
- Traditional Architecture
About This Home
As of December 2024It's rare for homes like this to become available. This custom built all brick home is situated on 1.06 acres with NO HOA with direct access to the Waccamaw River. The home has its own dock on Chelsey Lake that feeds into the Waccamaw River. The small community of Chelsey Lake is located just 1 mile to International Drive and 8 miles to the heart of downtown Conway. When you walk inside, you're welcomed into the home through a foyer that leads into the large family room. The new LVP flooring and neutral paint color make it the perfect canvas to create the space that's perfect for you.The home features a newly remodeled kitchen with beautiful white cabinets, granite countertops, and stainless appliances. There is a spacious breakfast nook and a formal dining room ready to host all of your family and guests. The primary suite is spacious and inviting. The newly remodeled primary bath is all you could hope for with a white raised height vanity with double sinks, and a gorgeous tile walk-in shower. The closet has custom built-ins that include shelves and drawers. There are two additional bedrooms, a bathroom, and a half bath downstairs. Upstairs is an additional bedroom with its own bathroom and a closet. This space is also ideal for an office, craft room, homeschool room, or even a theater room. The screened back porch, large grilling deck and patio will be favorite spots to enjoy your large backyard with beautiful mature landscaping. Also outside is detached storage, and don't forget your own boat dock overlooking the Waccamaw River. Additional features include irrigation, whole house generator, boat or RV parking complete with a 50 AMP hook up, tankless water heater, gutters, and detached storage. Even though this home is River assessable, the home has never had a flooding event. Water has come into the detached storage building only during major events. The shed is over 160 feet from the actual home.(Upstairs and downstairs HVAC 2018, Roof 2021)
Home Details
Home Type
- Single Family
Est. Annual Taxes
- $1,594
Year Built
- Built in 1997
Lot Details
- 1.06 Acre Lot
- Rectangular Lot
- Property is zoned SF20
Parking
- 2 Car Attached Garage
- Side Facing Garage
- Garage Door Opener
- RV Access or Parking
Home Design
- Traditional Architecture
- Split Level Home
- Four Sided Brick Exterior Elevation
Interior Spaces
- 2,554 Sq Ft Home
- Tray Ceiling
- Window Treatments
- Entrance Foyer
- Formal Dining Room
- Bonus Room
- Screened Porch
- Crawl Space
Kitchen
- Breakfast Area or Nook
- Breakfast Bar
- Range
- Microwave
- Dishwasher
- Stainless Steel Appliances
- Solid Surface Countertops
Flooring
- Carpet
- Vinyl
Bedrooms and Bathrooms
- 4 Bedrooms
- Primary Bedroom on Main
- Split Bedroom Floorplan
- Bathroom on Main Level
- Dual Vanity Sinks in Primary Bathroom
- Shower Only
Laundry
- Laundry Room
- Washer and Dryer Hookup
Outdoor Features
- Stream or River on Lot
- Deck
- Wood patio
Location
- Outside City Limits
Schools
- Waccamaw Elementary School
- Black Water Middle School
- Carolina Forest High School
Utilities
- Central Heating and Cooling System
- Power Generator
- Propane
- Gas Water Heater
- Water Purifier
Community Details
- Boat Dock
Ownership History
Purchase Details
Home Financials for this Owner
Home Financials are based on the most recent Mortgage that was taken out on this home.Purchase Details
Home Financials for this Owner
Home Financials are based on the most recent Mortgage that was taken out on this home.Purchase Details
Home Financials for this Owner
Home Financials are based on the most recent Mortgage that was taken out on this home.Purchase Details
Home Financials for this Owner
Home Financials are based on the most recent Mortgage that was taken out on this home.Map
Similar Homes in Conway, SC
Home Values in the Area
Average Home Value in this Area
Purchase History
| Date | Type | Sale Price | Title Company |
|---|---|---|---|
| Warranty Deed | $625,000 | -- | |
| Warranty Deed | $350,000 | -- | |
| Gift Deed | $111,000 | -- | |
| Gift Deed | -- | -- |
Mortgage History
| Date | Status | Loan Amount | Loan Type |
|---|---|---|---|
| Previous Owner | $50,000 | New Conventional | |
| Previous Owner | $275,000 | New Conventional | |
| Previous Owner | $57,000 | Credit Line Revolving | |
| Previous Owner | $218,000 | Fannie Mae Freddie Mac | |
| Previous Owner | $13,171 | Unknown | |
| Previous Owner | $21,033 | Unknown | |
| Previous Owner | $130,000 | Unknown | |
| Previous Owner | $35,000 | Unknown | |
| Previous Owner | $155,500 | Purchase Money Mortgage | |
| Previous Owner | $125,500 | Unknown | |
| Previous Owner | $38,000 | Unknown |
Property History
| Date | Event | Price | Change | Sq Ft Price |
|---|---|---|---|---|
| 12/11/2024 12/11/24 | Sold | $625,000 | 0.0% | $245 / Sq Ft |
| 11/11/2024 11/11/24 | For Sale | $625,000 | -- | $245 / Sq Ft |
Tax History
| Year | Tax Paid | Tax Assessment Tax Assessment Total Assessment is a certain percentage of the fair market value that is determined by local assessors to be the total taxable value of land and additions on the property. | Land | Improvement |
|---|---|---|---|---|
| 2024 | $1,594 | $14,051 | $5,887 | $8,164 |
| 2023 | $1,594 | $14,051 | $5,887 | $8,164 |
| 2021 | $1,419 | $14,051 | $5,887 | $8,164 |
| 2020 | $1,267 | $14,051 | $5,887 | $8,164 |
| 2019 | $1,267 | $14,051 | $5,887 | $8,164 |
| 2018 | $1,271 | $13,688 | $4,548 | $9,140 |
| 2017 | $1,077 | $13,688 | $4,548 | $9,140 |
| 2016 | $0 | $13,688 | $4,548 | $9,140 |
| 2015 | -- | $13,688 | $4,548 | $9,140 |
| 2014 | $1,157 | $13,688 | $4,548 | $9,140 |
Source: Coastal Carolinas Association of REALTORS®
MLS Number: 2425957
APN: 36406010009
- 311 Milledge Dr
- 227 Old Hickory Dr
- 1447 Nokota Dr
- 1419 Nokota Dr
- 1451 Nokota Dr
- 1443 Nokota Dr
- 1415 Nokota Dr
- 1439 Nokota Dr
- 1423 Nokota Dr
- 1435 Nokota Dr
- 1411 Nokota Dr
- 1403 Nokota Dr
- 1472 Nokota Dr
- 1458 Nokota Dr
- 1450 Nokota Dr
- 1446 Nokota Dr
- 1438 Nokota Dr
- 1434 Nokota Dr
- 1430 Nokota Dr
- 1426 Nokota Dr
