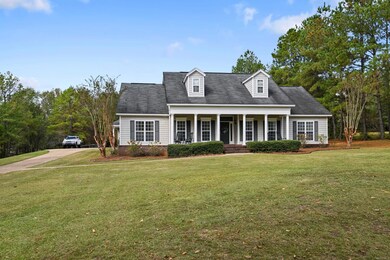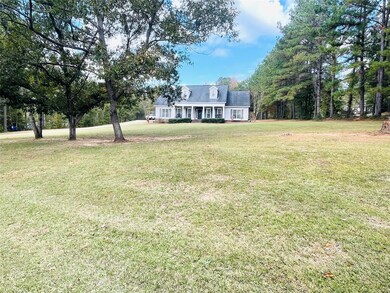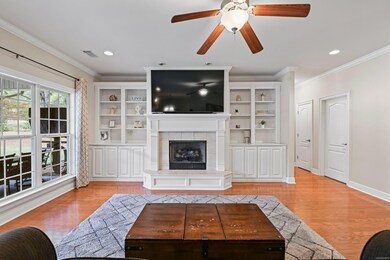
1016 Choctaw Ridge Prattville, AL 36067
Highlights
- Mature Trees
- Wood Flooring
- No HOA
- Prattville Primary School Rated 9+
- Hydromassage or Jetted Bathtub
- Covered patio or porch
About This Home
As of December 2023Welcome Home! Located in the desirable Indian Hills subdivision! This stunning 4-bed/2.5-bath 1-story gem rests on just over 1.5 acres of serene property, offering the perfect blend of luxury and comfort. As you arrive home, you'll appreciate the convenience of an attached 2-car carport and an attached storage area with a garage door, making organization a breeze. Inside, the laundry room and a half bath are just off the kitchen as you enter through the carport door. This home features high ceilings that create an open and airy atmosphere. The great room features beautiful built-in bookcases and a cozy gas fireplace, setting the stage for memorable gatherings and tranquil evenings. Entertain in style in the separate dining room, adorned with exquisite crown molding, adding a touch of sophistication to your dining experiences. The spacious kitchen with work island and breakfast area provides ample space for preparing meals. The master bathroom is a true retreat, offering a double vanity, a separate shower, a luxurious jetted tub, his and hers walk-in closets, and a water closet for added privacy. Two guest bedrooms and a full bath are on one side of the home, while the primary bedroom and bath, as well another guest bedroom are on the other side. Step outside into your private oasis, complete with a saltwater pool featuring a tranquil rock fountain, all enclosed within an elegant wrought iron fence. Perfect for days of relaxation and fun under the sun. If you have animals, you will appreciate the underground dog fence, ensuring safety and freedom in the expansive yard. You are just a few minutes drive to downtown and Maxwell AFB is approximately a 25 minute drive away. *POOL IS IN WORKING ORDER AND JUST NEEDS A NEW LINER--SELLERS ARE CONTRIBUTING $3000 TO ALLOW THE BUYER TO CHOOSE THE LINER COLOR--NEW SALT CELL INSTALLED. AC REPLACED IN 2021. ALL APPLIANCES EXCEPT THE STOVE HAVE BEEN RECENTLY REPLACED.* Don't miss out on making this your forever home, call me today!
Home Details
Home Type
- Single Family
Est. Annual Taxes
- $784
Year Built
- Built in 2005
Lot Details
- 1.56 Acre Lot
- Partially Fenced Property
- Mature Trees
Home Design
- Brick Exterior Construction
- Slab Foundation
- Ridge Vents on the Roof
- Vinyl Siding
- Vinyl Trim
Interior Spaces
- 2,276 Sq Ft Home
- 1-Story Property
- Ceiling height of 9 feet or more
- Ceiling Fan
- Ventless Fireplace
- Gas Log Fireplace
- Double Pane Windows
- Blinds
- Insulated Doors
- Pull Down Stairs to Attic
- Fire and Smoke Detector
- Washer and Dryer Hookup
Kitchen
- Breakfast Bar
- Self-Cleaning Oven
- Electric Range
- Microwave
- Ice Maker
- Dishwasher
- Disposal
Flooring
- Wood
- Wall to Wall Carpet
- Tile
Bedrooms and Bathrooms
- 4 Bedrooms
- Walk-In Closet
- Double Vanity
- Hydromassage or Jetted Bathtub
- Separate Shower
- Linen Closet In Bathroom
Parking
- 1 Car Attached Garage
- 2 Driveway Spaces
- 2 Attached Carport Spaces
Pool
- Saltwater Pool
- Pool Equipment Stays
Outdoor Features
- Covered patio or porch
Schools
- Prattville Elementary School
- Prattville Junior High School
- Prattville High School
Utilities
- Heat Pump System
- Propane
- Municipal Trash
- Septic System
- High Speed Internet
- Cable TV Available
Community Details
- No Home Owners Association
Listing and Financial Details
- Assessor Parcel Number 18-06-14-0-000-001-011-0
Ownership History
Purchase Details
Home Financials for this Owner
Home Financials are based on the most recent Mortgage that was taken out on this home.Purchase Details
Home Financials for this Owner
Home Financials are based on the most recent Mortgage that was taken out on this home.Purchase Details
Map
Similar Homes in Prattville, AL
Home Values in the Area
Average Home Value in this Area
Purchase History
| Date | Type | Sale Price | Title Company |
|---|---|---|---|
| Warranty Deed | $381,900 | None Listed On Document | |
| Warranty Deed | $235,000 | -- | |
| Deed | $32,900 | -- |
Mortgage History
| Date | Status | Loan Amount | Loan Type |
|---|---|---|---|
| Previous Owner | $185,000 | Purchase Money Mortgage | |
| Previous Owner | $146,000 | Stand Alone Refi Refinance Of Original Loan |
Property History
| Date | Event | Price | Change | Sq Ft Price |
|---|---|---|---|---|
| 12/12/2023 12/12/23 | Sold | $381,900 | -0.8% | $168 / Sq Ft |
| 12/11/2023 12/11/23 | Pending | -- | -- | -- |
| 10/26/2023 10/26/23 | For Sale | $384,900 | +63.8% | $169 / Sq Ft |
| 12/15/2015 12/15/15 | Sold | $235,000 | -4.1% | $103 / Sq Ft |
| 09/29/2015 09/29/15 | Pending | -- | -- | -- |
| 09/23/2015 09/23/15 | For Sale | $245,000 | -- | $108 / Sq Ft |
Tax History
| Year | Tax Paid | Tax Assessment Tax Assessment Total Assessment is a certain percentage of the fair market value that is determined by local assessors to be the total taxable value of land and additions on the property. | Land | Improvement |
|---|---|---|---|---|
| 2024 | $907 | $30,580 | $0 | $0 |
| 2023 | $825 | $27,940 | $0 | $0 |
| 2022 | $784 | $26,600 | $0 | $0 |
| 2021 | $761 | $24,540 | $0 | $0 |
| 2020 | $769 | $24,800 | $0 | $0 |
| 2019 | $745 | $24,020 | $0 | $0 |
| 2018 | $751 | $24,220 | $0 | $0 |
| 2017 | $717 | $23,120 | $0 | $0 |
| 2015 | $658 | $0 | $0 | $0 |
| 2014 | $692 | $23,660 | $4,000 | $19,660 |
| 2013 | -- | $23,640 | $4,000 | $19,640 |
Source: Montgomery Area Association of REALTORS®
MLS Number: 548703
APN: 18-06-14-0-000-001-011-0
- 107 Cherokee Dr
- 1543 Northington Rd
- 2528 Wyngate Dr
- 2702 Wynfrey Dr
- 512 Golson Rd
- 2710 Wynfrey Dr
- o Merritt Ln
- 1605 Guiding Way Ln
- 1603 Guiding Way
- 0 County Road 47 Unit 559811
- 501 Merritt Ln
- 0 Lower Gainsville Rd Unit LOT 7 546820
- 0 Lower Gainsville Rd Unit LOT 11 533167
- 0 Lower Gainsville Rd Unit LOT 12 533166
- 1312 Northington Rd
- 1680 County Road 57
- 701 Emerald Dr Unit LOT 10
- 811 Mountain Lake Ct
- 131 Pecan Ave
- 401 Clear Creek View






