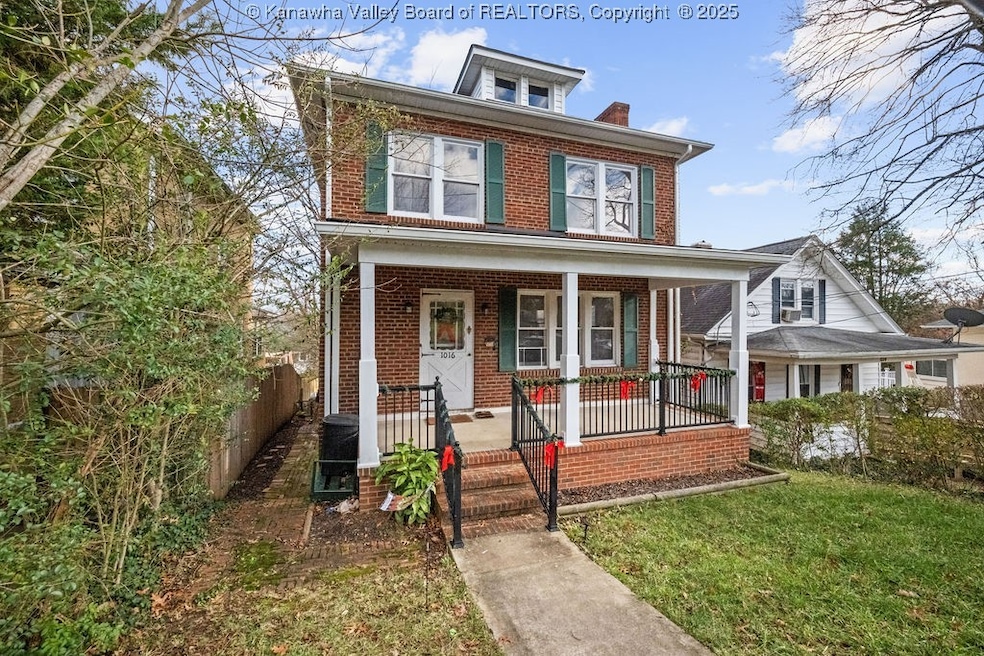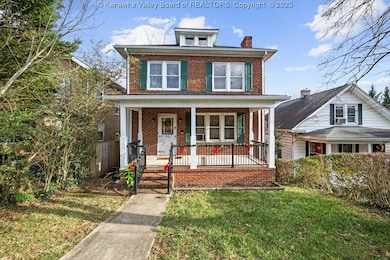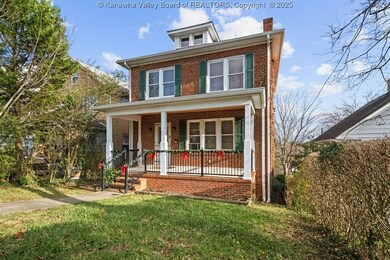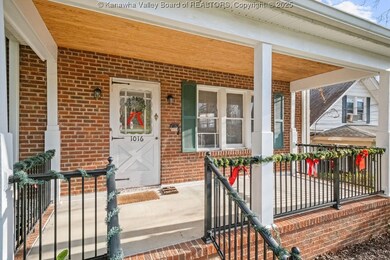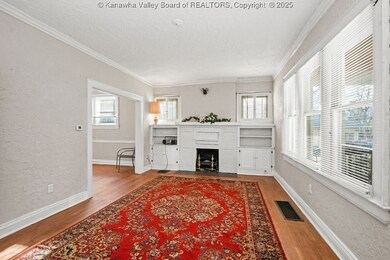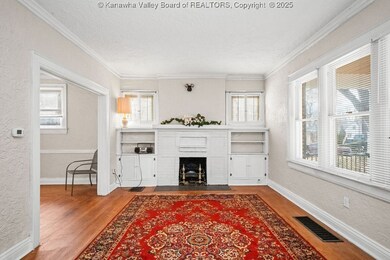
1016 Circle Rd Charleston, WV 25314
South Hills NeighborhoodHighlights
- Wood Flooring
- 1 Fireplace
- Formal Dining Room
- George Washington High School Rated 9+
- No HOA
- Wood Frame Window
About This Home
As of March 2025Charming Brick 2-Story with Original Character! This beautiful home features original hardwood floors and built-ins, adding timeless charm. The main level includes a bedroom and full bath, with three additional bedrooms and another bath upstairs. Relax on the inviting front porch or enjoy the privacy of the fenced back yard. A full basement provides ample storage or potential for extra living space. Ideally located close to Bridge Rd.'s shops, restaurants, and amenities, this home is a perfect mix of comfort, convenience, and classic style.
Home Details
Home Type
- Single Family
Est. Annual Taxes
- $1,367
Year Built
- Built in 1924
Home Design
- Brick Exterior Construction
- Shingle Roof
- Composition Roof
- Vinyl Siding
- Plaster
Interior Spaces
- 1,512 Sq Ft Home
- 2-Story Property
- 1 Fireplace
- Wood Frame Window
- Formal Dining Room
- Basement Fills Entire Space Under The House
- Fire and Smoke Detector
Kitchen
- Gas Range
- Dishwasher
Flooring
- Wood
- Tile
Bedrooms and Bathrooms
- 3 Bedrooms
- 2 Full Bathrooms
Schools
- Overbrook Elementary School
- John Adams Middle School
- G. Washington High School
Utilities
- Forced Air Heating System
- Heating System Uses Gas
- Cable TV Available
Additional Features
- Porch
- Lot Dimensions are 37x37x103x103
Community Details
- No Home Owners Association
Listing and Financial Details
- Assessor Parcel Number 05-0047-0000-0000-0000
Ownership History
Purchase Details
Home Financials for this Owner
Home Financials are based on the most recent Mortgage that was taken out on this home.Map
Similar Homes in Charleston, WV
Home Values in the Area
Average Home Value in this Area
Purchase History
| Date | Type | Sale Price | Title Company |
|---|---|---|---|
| Deed | $86,500 | -- |
Mortgage History
| Date | Status | Loan Amount | Loan Type |
|---|---|---|---|
| Open | $29,300 | No Value Available | |
| Open | $69,200 | Purchase Money Mortgage |
Property History
| Date | Event | Price | Change | Sq Ft Price |
|---|---|---|---|---|
| 03/05/2025 03/05/25 | Sold | $170,000 | +4.3% | $112 / Sq Ft |
| 01/09/2025 01/09/25 | Pending | -- | -- | -- |
| 01/06/2025 01/06/25 | For Sale | $163,000 | -- | $108 / Sq Ft |
Tax History
| Year | Tax Paid | Tax Assessment Tax Assessment Total Assessment is a certain percentage of the fair market value that is determined by local assessors to be the total taxable value of land and additions on the property. | Land | Improvement |
|---|---|---|---|---|
| 2024 | $1,367 | $84,960 | $12,420 | $72,540 |
| 2023 | $1,337 | $83,100 | $12,420 | $70,680 |
| 2022 | $1,337 | $83,100 | $12,420 | $70,680 |
| 2021 | $1,332 | $83,100 | $12,420 | $70,680 |
| 2020 | $1,320 | $83,100 | $12,420 | $70,680 |
| 2019 | $1,312 | $83,100 | $12,420 | $70,680 |
| 2018 | $1,187 | $83,100 | $12,420 | $70,680 |
| 2017 | $1,074 | $75,720 | $12,420 | $63,300 |
| 2016 | $1,068 | $75,720 | $12,420 | $63,300 |
| 2015 | $1,059 | $75,720 | $12,420 | $63,300 |
| 2014 | $1,027 | $74,760 | $12,420 | $62,340 |
Source: Kanawha Valley Board of REALTORS®
MLS Number: 276560
APN: 20-14- 5-0047.0000
- 927 Ridgemont Rd
- 602 Briarwood Rd
- 1216 Oakmont Rd
- 1210 Bridge Rd
- 2 Bougemont #Lot 2 Rd
- 1 Bougemont #Lot 1 Rd
- 1513 Ravinia Rd
- 807 Carroll Rd
- 816 Kanawha Blvd E Unit 4N
- 1504 Ravinia Rd
- 1528 Ravinia Rd
- 814 Virginia St E Unit 15
- 814 Virginia St E Unit 14
- 814 Virginia St E Unit 9
- 814 Virginia St E Unit 4
- 109 Capitol St Unit 400
- 1102 Swan Rd
- 10 Observatory Rd
- 1602 Ravinia Rd
- 617 Fort Hill Dr
