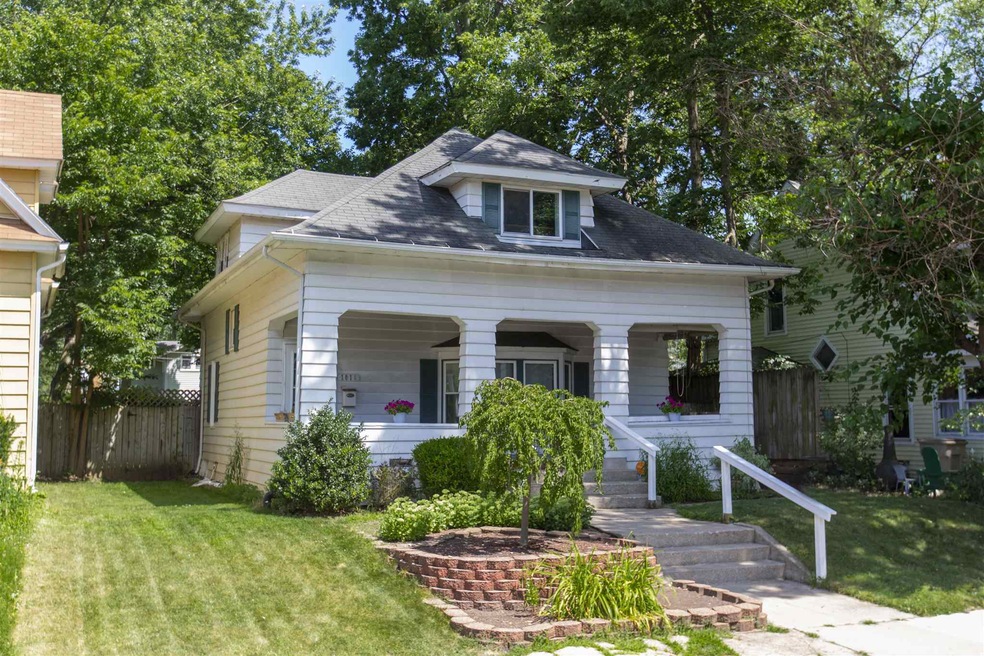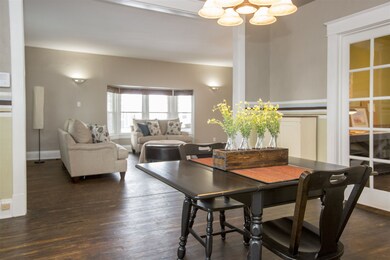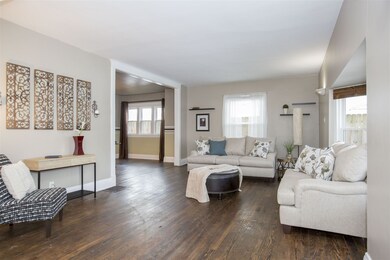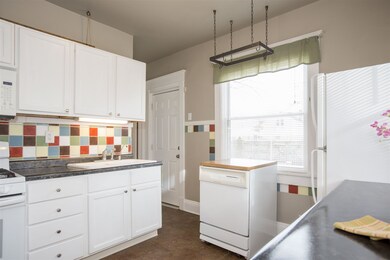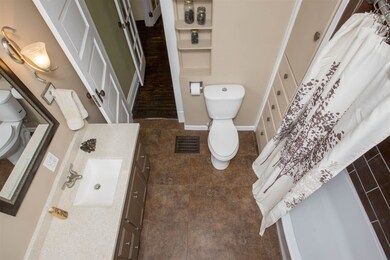
1016 Clover St South Bend, IN 46615
Estimated Value: $172,000 - $189,000
Highlights
- Traditional Architecture
- Wood Flooring
- Bathtub with Shower
- Adams High School Rated A-
- Covered patio or porch
- Forced Air Heating and Cooling System
About This Home
As of August 2019See the character Michiana! You will not believe the large room sizes and charm in this classic River Park home. As you enter the home you will appreciate the large living room flowing into the dining area with plenty of space for entertaining. Nice hardwood floors throughout the main level. The Laundry is even conveniently located on the main floor. The beautiful full bath is also on the main floor. Upstairs there are three large bedrooms and a half bath. Good sized closets and attic storage are a bonus for this home. More storage in the michigan basement too. Fully fenced backyard for your children or pets to play and a patio with a fire pit. The front porch offers a relaxing area to sit and meet neighbors. In this home it's all about Charm.
Home Details
Home Type
- Single Family
Est. Annual Taxes
- $731
Year Built
- Built in 1912
Lot Details
- 4,792 Sq Ft Lot
- Lot Dimensions are 43x112
- Property is Fully Fenced
- Privacy Fence
- Level Lot
- Property is zoned R1
Parking
- Off-Street Parking
Home Design
- Traditional Architecture
- Shingle Roof
Interior Spaces
- 2-Story Property
- Fire and Smoke Detector
- Laminate Countertops
Flooring
- Wood
- Carpet
- Stone
Bedrooms and Bathrooms
- 3 Bedrooms
- Bathtub with Shower
Basement
- Michigan Basement
- Block Basement Construction
Schools
- Nuner Elementary School
- Jefferson Middle School
- Adams High School
Utilities
- Forced Air Heating and Cooling System
- Heating System Uses Gas
- Cable TV Available
Additional Features
- Covered patio or porch
- Suburban Location
Community Details
- Euclid Park Subdivision
Listing and Financial Details
- Assessor Parcel Number 71-09-18-133-004.000-026
Ownership History
Purchase Details
Home Financials for this Owner
Home Financials are based on the most recent Mortgage that was taken out on this home.Purchase Details
Home Financials for this Owner
Home Financials are based on the most recent Mortgage that was taken out on this home.Purchase Details
Purchase Details
Home Financials for this Owner
Home Financials are based on the most recent Mortgage that was taken out on this home.Purchase Details
Similar Homes in South Bend, IN
Home Values in the Area
Average Home Value in this Area
Purchase History
| Date | Buyer | Sale Price | Title Company |
|---|---|---|---|
| Martin Glinda | $118,769 | Metropolitan Title | |
| Allen Charles E | -- | Metropolitan Title | |
| Marlatt Jamie E | -- | None Available | |
| Mcqueary Jamie E | -- | None Available | |
| Washington Mutual Bank Fa | $91,421 | None Available |
Mortgage History
| Date | Status | Borrower | Loan Amount |
|---|---|---|---|
| Open | Martin Glinda | $89,300 | |
| Closed | Martin Glinda | $89,300 | |
| Previous Owner | Allen Charles E | $86,385 | |
| Previous Owner | Marlatt Benjamin | $74,557 | |
| Previous Owner | Mcqueary Jamie E | $78,665 |
Property History
| Date | Event | Price | Change | Sq Ft Price |
|---|---|---|---|---|
| 08/19/2019 08/19/19 | Sold | $94,000 | -1.1% | $45 / Sq Ft |
| 07/23/2019 07/23/19 | Pending | -- | -- | -- |
| 07/18/2019 07/18/19 | For Sale | $95,000 | +11.9% | $46 / Sq Ft |
| 02/08/2018 02/08/18 | Sold | $84,900 | 0.0% | $41 / Sq Ft |
| 12/23/2017 12/23/17 | Pending | -- | -- | -- |
| 12/18/2017 12/18/17 | For Sale | $84,900 | -- | $41 / Sq Ft |
Tax History Compared to Growth
Tax History
| Year | Tax Paid | Tax Assessment Tax Assessment Total Assessment is a certain percentage of the fair market value that is determined by local assessors to be the total taxable value of land and additions on the property. | Land | Improvement |
|---|---|---|---|---|
| 2024 | $1,644 | $137,800 | $2,900 | $134,900 |
| 2023 | $1,033 | $137,700 | $2,900 | $134,800 |
| 2022 | $1,076 | $92,800 | $2,900 | $89,900 |
| 2021 | $1,238 | $102,100 | $3,200 | $98,900 |
| 2020 | $1,014 | $87,800 | $2,800 | $85,000 |
| 2019 | $723 | $66,800 | $2,500 | $64,300 |
| 2018 | $774 | $67,500 | $2,500 | $65,000 |
| 2017 | $1,672 | $65,900 | $2,500 | $63,400 |
| 2016 | $876 | $65,900 | $2,500 | $63,400 |
| 2014 | $740 | $65,300 | $2,500 | $62,800 |
Agents Affiliated with this Home
-
Linda Demel

Seller's Agent in 2019
Linda Demel
Inspired Homes Indiana
(574) 286-7757
79 Total Sales
-
Allison Ledee

Buyer's Agent in 2019
Allison Ledee
Tiffany Group Real Estate Advisors LLC
(574) 400-5934
28 Total Sales
-
Diane Bennett

Seller's Agent in 2018
Diane Bennett
Inspired Homes Indiana
(574) 968-4236
52 Total Sales
Map
Source: Indiana Regional MLS
MLS Number: 201930596
APN: 71-09-18-133-004.000-026
- 1021 S Twyckenham Dr
- 1101 Bellevue Ave
- 1513 Hildreth St
- 1314 Clover St
- 1252 Longfellow Ave
- 1324 Belmont Ave
- 620 S Sunnyside Ave
- 1148 Haney Ave
- 1126 E Broadway St
- 1213 E Bronson St
- 1149 E Indiana Ave
- 1123 S 21st St
- 1113 Haney Ave
- 1619 Marine St
- 1316 E Dayton St
- 1703 Marine St
- 1119 E Bronson St
- 1335 Randolph St
- 935 S Ironwood Dr
- 1510 Virginia St
- 1016 Clover St
- 1012 Clover St
- 1020 Clover St
- 1006 Clover St
- 1022 Clover St
- 1013 S Twyckenham Dr
- 1009 S Twyckenham Dr
- 1017 S Twyckenham Dr
- 1005 S Twyckenham Dr
- 1102 Clover St
- 1019 Clover St
- 1011 Clover St
- 1001 S Twyckenham Dr
- 1025 S Twyckenham Dr
- 1007 Clover St
- 1027 Clover St
- 940 Clover St
- 1106 Clover St
- 1101 S Twyckenham Dr
- 1003 Clover St
