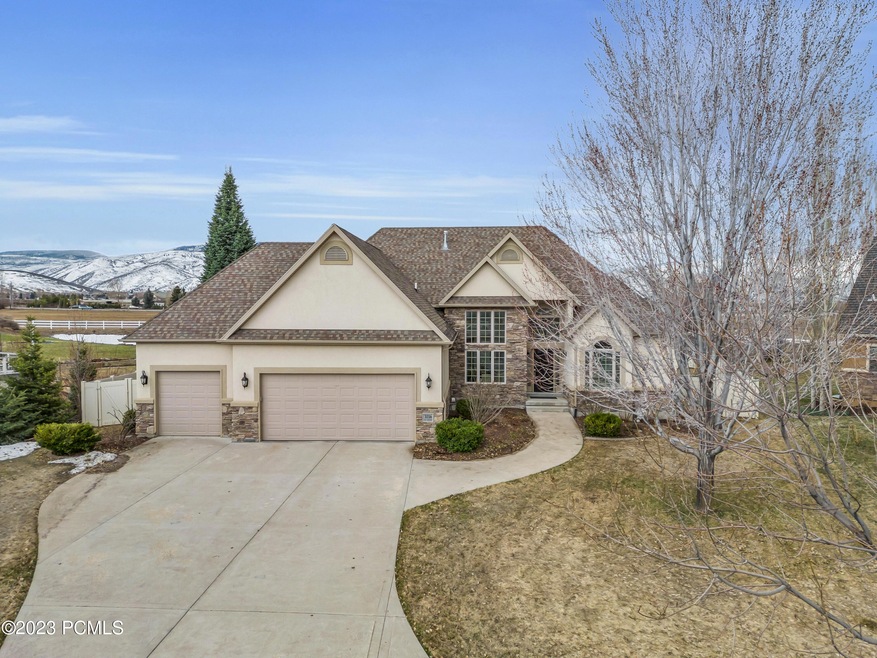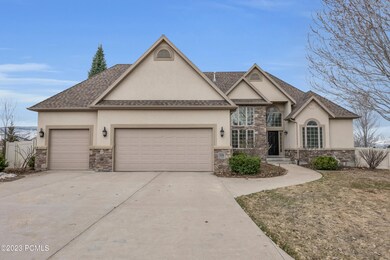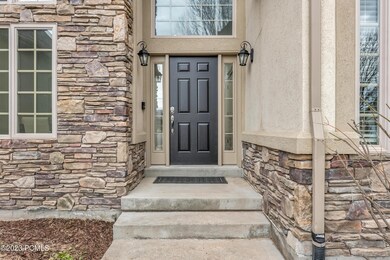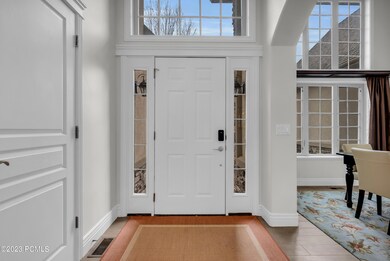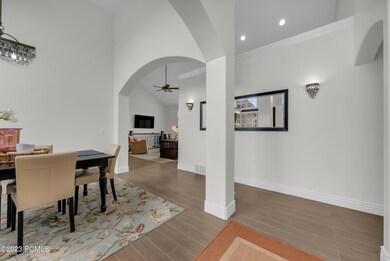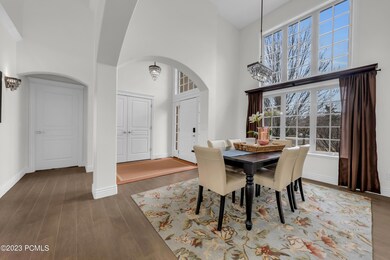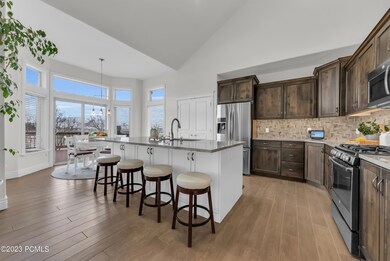
1016 Cobblestone Dr Heber City, UT 84032
Estimated Value: $1,176,220
Highlights
- Mountain View
- Deck
- Vaulted Ceiling
- Old Mill School Rated A
- Property is near public transit
- Ranch Style House
About This Home
As of May 2023Nestled in the picturesque Cobblestone Community, this stunning property offers breathtaking views and sprawling open spaces, emblematic of the beloved Heber area. The impressive interior boasts vaulted ceilings and a thoughtful open floor plan, ideal for main level living. A well-appointed gourmet kitchen with modern finishes flows seamlessly into the great room, ideal for hosting friends and family. The master suite, guest suite, and formal dining room provide ample space to relax and unwind. The fully finished basement features three additional bedrooms, daylight windows, and a spacious gathering room, perfect for movie nights or game days. The large three-car garage and fully fenced yard with open space behind offer coveted privacy and security.
Last Agent to Sell the Property
Cindy Pennington
Coldwell Banker Realty (Provo- License #10679492-SA00 Listed on: 04/15/2023

Last Buyer's Agent
Cindy Pennington
Coldwell Banker Realty (Provo- License #10679492-SA00 Listed on: 04/15/2023

Home Details
Home Type
- Single Family
Est. Annual Taxes
- $2,550
Year Built
- Built in 2004 | Remodeled in 2022
Lot Details
- 0.34 Acre Lot
- Cul-De-Sac
- Property is Fully Fenced
- Landscaped
- Level Lot
- Sprinkler System
HOA Fees
- $125 Monthly HOA Fees
Parking
- 3 Car Attached Garage
- Heated Garage
- Garage Door Opener
Home Design
- Ranch Style House
- Wood Frame Construction
- Asphalt Roof
- Stone Siding
- Concrete Perimeter Foundation
- Stucco
- Stone
Interior Spaces
- 3,719 Sq Ft Home
- Vaulted Ceiling
- Ceiling Fan
- Formal Dining Room
- Mountain Views
- Fire and Smoke Detector
- Washer and Electric Dryer Hookup
Kitchen
- Eat-In Kitchen
- Breakfast Bar
- Oven
- Gas Range
- Microwave
- Dishwasher
- Disposal
Flooring
- Carpet
- Radiant Floor
- Tile
Bedrooms and Bathrooms
- 5 Bedrooms
- Hydromassage or Jetted Bathtub
Outdoor Features
- Deck
- Porch
Location
- Property is near public transit
- Property is near a bus stop
Utilities
- Forced Air Heating and Cooling System
- Programmable Thermostat
- Gas Water Heater
- Water Softener is Owned
- High Speed Internet
- Satellite Dish
- Cable TV Available
Listing and Financial Details
- Assessor Parcel Number 0cj-2005-0-004-045
Community Details
Overview
- Association fees include amenities
- Association Phone (801) 641-1844
Amenities
- Common Area
Recreation
- Tennis Courts
- Trails
Ownership History
Purchase Details
Purchase Details
Home Financials for this Owner
Home Financials are based on the most recent Mortgage that was taken out on this home.Purchase Details
Home Financials for this Owner
Home Financials are based on the most recent Mortgage that was taken out on this home.Purchase Details
Similar Homes in the area
Home Values in the Area
Average Home Value in this Area
Purchase History
| Date | Buyer | Sale Price | Title Company |
|---|---|---|---|
| Gaskill Family Trust | -- | None Listed On Document | |
| Gaskill John | -- | First American Title Insurance | |
| Gill Steven R | -- | Atlas Title Insurance | |
| Sederburg William A | -- | None Available |
Mortgage History
| Date | Status | Borrower | Loan Amount |
|---|---|---|---|
| Previous Owner | Gill Steven R | $310,000 | |
| Previous Owner | Gill Steven R | $353,000 | |
| Previous Owner | Gill Steven R | $371,600 | |
| Previous Owner | Gill Steven R | $380,000 |
Property History
| Date | Event | Price | Change | Sq Ft Price |
|---|---|---|---|---|
| 05/26/2023 05/26/23 | Sold | -- | -- | -- |
| 04/15/2023 04/15/23 | Pending | -- | -- | -- |
| 04/15/2023 04/15/23 | For Sale | $1,150,000 | 0.0% | $309 / Sq Ft |
| 04/14/2023 04/14/23 | Off Market | -- | -- | -- |
| 04/14/2023 04/14/23 | For Sale | $1,150,000 | -- | $309 / Sq Ft |
Tax History Compared to Growth
Tax History
| Year | Tax Paid | Tax Assessment Tax Assessment Total Assessment is a certain percentage of the fair market value that is determined by local assessors to be the total taxable value of land and additions on the property. | Land | Improvement |
|---|---|---|---|---|
| 2024 | $4,097 | $878,430 | $285,000 | $593,430 |
| 2023 | $4,173 | $878,430 | $150,000 | $728,430 |
| 2022 | $2,550 | $497,447 | $150,000 | $347,447 |
| 2021 | $3,201 | $497,447 | $150,000 | $347,447 |
| 2020 | $3,069 | $462,447 | $115,000 | $347,447 |
| 2019 | $2,861 | $254,346 | $0 | $0 |
| 2018 | $2,861 | $254,346 | $0 | $0 |
| 2017 | $2,698 | $240,191 | $0 | $0 |
| 2016 | $2,473 | $215,782 | $0 | $0 |
| 2015 | $1,822 | $168,776 | $0 | $0 |
| 2014 | $1,884 | $168,776 | $0 | $0 |
Agents Affiliated with this Home
-
C
Seller's Agent in 2023
Cindy Pennington
Coldwell Banker Realty (Provo-
(801) 367-7577
13 in this area
34 Total Sales
Map
Source: Park City Board of REALTORS®
MLS Number: 12301105
APN: 00-0020-2484
- 1121 S Fieldstone Ct
- 923 Ledgestone Ln
- 1916 E North Cobblestone Dr
- 1405 E 1200 S
- 1965 E 690 S
- 1914 E 540 S
- 554 S 1850 E
- 1401 E 1040 S
- 1236 S 2240 E
- 2154 E 1340 S
- 1233 S 2240 E
- 1615 S Countryside Ln
- 1291 S 1140 E
- 1380 S Mill Rd
- 879 E 770 S
- 631 S Falkirk Rd
- 1358 S 1140 E
- 1504 S 2240 E Unit 3
- 667 S Falkirk Rd Unit 24
- 2516 E White Buffalo Dr Unit 2
- 1016 Cobblestone Dr
- 1028 Cobblestone Dr
- 1028 Cobblestone Dr
- 1008 Cobblestone Dr
- 1046 Cobblestone Dr
- 1000 Cobblestone Dr
- 1066 Cobblestone Dr
- 992 Cobblestone Dr
- 1066 Cobblestone Dr
- 1088 Cobblestone Dr
- 1088 Cobblestone Dr
- 966 Cobblestone Dr
- 966 S West Cobblestone Dr
- 960 Cobblestone Dr
- 1860 E Fieldstone Ln
- 954 Cobblestone Dr
- 1860 Fieldstone Ln
- 936 S West Cobblestone Dr
- 946 Cobblestone Dr
- 1868 E Fieldstone Ln
