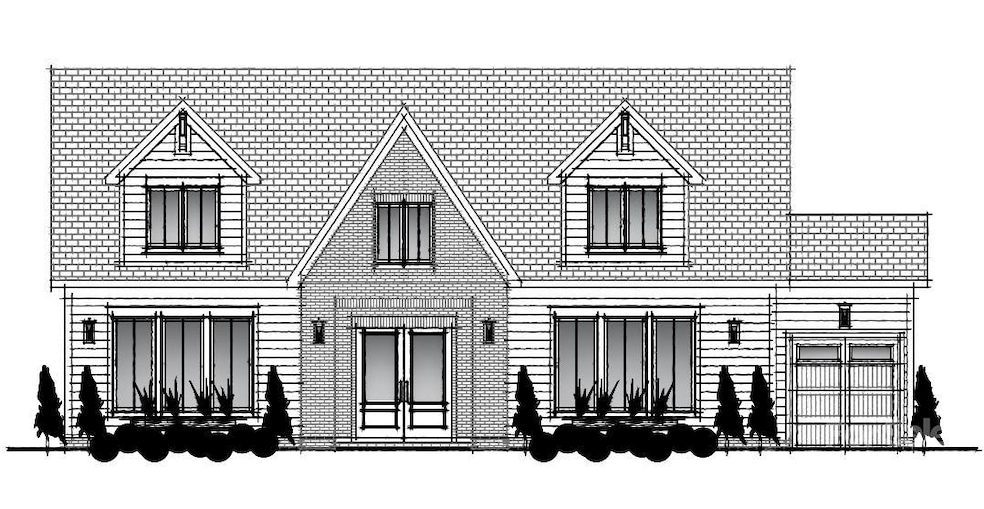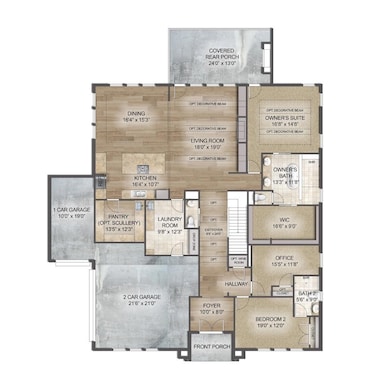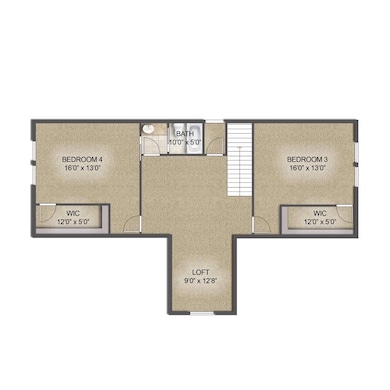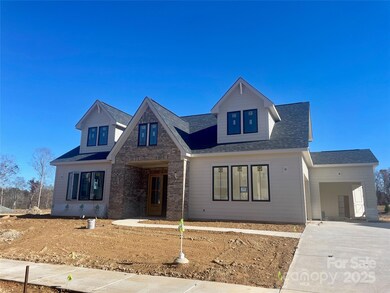1016 Courtney Ln Unit 26 Wesley Chapel, NC 28173
Estimated payment $8,901/month
Highlights
- Under Construction
- Open Floorplan
- Mud Room
- Cuthbertson Middle School Rated A
- Transitional Architecture
- Covered Patio or Porch
About This Home
Unwind in luxury with this exquisite 3,665-square-foot home. The expansive primary suite, located on the main level, features a spa-inspired bathroom w/ a luxurious floating tub & an oversized dual-head shower + rain head. The main floor also houses a well-appointed secondary bedroom. Additionally, a versatile office space on the main level ensures that working from home has never been more stylish. This home features an open floor plan, seamlessly connecting the living areas. A chef's kitchen, equipped with top appliances and a generous island. A scullery/pantry with sink, dishwasher and beverage fridge makes hosting a breeze. Upstairs, 2 spacious bedrooms with walk-in closets offer ample storage. Entertaining extends outdoors with a covered patio w/fireplace, ideal for alfresco dining or relaxation. With easy access to Wesley Chapel's vibrant hub of shopping and dining, this home truly represents the pinnacle of affordable modern luxury living. Tour our model and design center & ask about our great lending partner incentive!
Listing Agent
Better Homes and Gardens Real Estate Paracle Brokerage Email: madams@paraclerealty.com License #270277 Listed on: 11/23/2025

Co-Listing Agent
Better Homes and Gardens Real Estate Paracle Brokerage Email: madams@paraclerealty.com License #114188
Home Details
Home Type
- Single Family
Year Built
- Built in 2025 | Under Construction
Lot Details
- Irrigation
- Property is zoned RA40, RA-40
HOA Fees
- $108 Monthly HOA Fees
Parking
- 3 Car Attached Garage
- Garage Door Opener
- Driveway
Home Design
- Home is estimated to be completed on 12/31/25
- Transitional Architecture
- Farmhouse Style Home
- Brick Exterior Construction
- Slab Foundation
- Architectural Shingle Roof
Interior Spaces
- 1.5-Story Property
- Open Floorplan
- Wired For Data
- Built-In Features
- Bar Fridge
- Insulated Windows
- Pocket Doors
- Sliding Doors
- Insulated Doors
- Mud Room
- Entrance Foyer
- Living Room with Fireplace
- Storage
- Laundry Room
- Pull Down Stairs to Attic
- Carbon Monoxide Detectors
Kitchen
- Breakfast Bar
- Walk-In Pantry
- Convection Oven
- Gas Range
- Range Hood
- Microwave
- Plumbed For Ice Maker
- Dishwasher
- Kitchen Island
- Disposal
Flooring
- Carpet
- Laminate
- Tile
Bedrooms and Bathrooms
Outdoor Features
- Covered Patio or Porch
- Fireplace in Patio
Utilities
- Central Air
- Heating System Uses Natural Gas
- Underground Utilities
- Tankless Water Heater
- Gas Water Heater
- Fiber Optics Available
- Cable TV Available
Community Details
- Key Community Management Association, Phone Number (704) 321-1556
- Built by Grand Living Homes
- The Bluffs At Wesley Chapel Subdivision, Augusta Floorplan
- Mandatory home owners association
Listing and Financial Details
- Assessor Parcel Number 06051299
Map
Home Values in the Area
Average Home Value in this Area
Property History
| Date | Event | Price | List to Sale | Price per Sq Ft |
|---|---|---|---|---|
| 11/23/2025 11/23/25 | For Sale | $1,399,900 | -- | $384 / Sq Ft |
Source: Canopy MLS (Canopy Realtor® Association)
MLS Number: 4325112
- 2007 Kendall Dr Unit 6
- 5405 Silver Creek Dr
- 410 Sinaloa St
- 506 Yucatan Dr
- 433 Sinaloa St
- 714 Yucatan Dr
- 1613 Jekyll Ln
- 4819 Sandtyn Dr
- 1518 Billy Howey Rd Unit 6
- 1409 Wynhurst Dr
- 5510 Silver Creek Dr
- 2309 Abundance Ln
- 5632 Verrazano Dr
- 2412 Napa Valley Dr
- 1102 High Brook Dr
- 2123 Abundance Ln
- 5706 Carter Woods Ct
- 1000 High Brook Dr
- 1807 Robbins Meadows Dr
- 1811 Robbins Meadows Dr
- 1302 Wynhurst Dr
- 1214 Mallory Ln
- 1206 Brooksland Place
- 1204 Juddson Dr
- 6008 Lowergate Dr
- 302 Lester Davis Rd
- 615 Circle Trace Rd
- 618 Circle Trace Rd
- 3006 Creeks Landing Dr
- 7127 Weddington Brook Dr
- 2664 Southern Trace Dr
- 2015 Creeks Landing Dr
- 1212 Screech Owl Rd
- 1006 Creeks Landing Dr
- 3207 Elmwood Dr
- 6010 Walkers Run Dr
- 4607 Maho Ln
- 321 Holton Dr
- 414 Matfield Ct
- 1104 Brough Hall Dr



