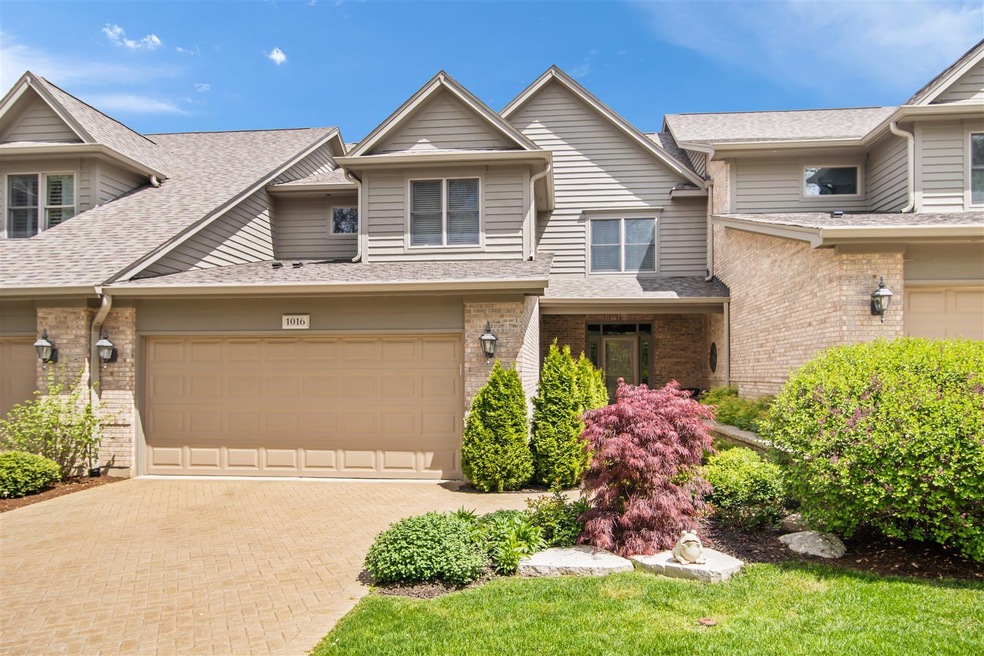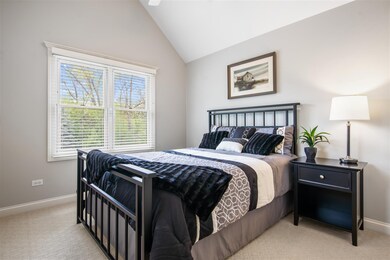
1016 Crestwood Cir Unit 2 Saint Charles, IL 60175
Ferguson Creek NeighborhoodHighlights
- Landscaped Professionally
- Mature Trees
- Recreation Room
- Wild Rose Elementary School Rated A
- Family Room with Fireplace
- Vaulted Ceiling
About This Home
As of June 2021Gorgeous high end townhome for sale in Oak Crest neighborhood of St Charles! Ideal peaceful location close to shopping, dining, downtown and more. Lush landscaping, brick paver drive and walk, front porch, 2-car attached garage and private backyard paver patio. Step inside to find vaulted ceilings, skylights, neutral decor, hardwood floors and stunning architecture & millwork. Dramatic 2-story living room with fireplace, gourmet eat-in kitchen with custom built-ins, glass front cabinets, granite countertops and stainless steel appliances. Formal dining room and bright & airy sunroom. Upstairs, you'll find 3 generous bedrooms including the master suite with deluxe private bath. Offering even more living space is the finished deep pour basement with rec room and family room with 2nd fireplace. Nothing to do here but move right in. Great location and an unbeatable price make this home a MUST SEE!
Last Agent to Sell the Property
One Source Realty License #471007391 Listed on: 05/10/2021
Townhouse Details
Home Type
- Townhome
Est. Annual Taxes
- $10,278
Year Built
- Built in 2002
Lot Details
- Landscaped Professionally
- Mature Trees
HOA Fees
- $294 Monthly HOA Fees
Parking
- 2 Car Attached Garage
- Garage Transmitter
- Garage Door Opener
- Brick Driveway
- Parking Included in Price
Home Design
- Concrete Perimeter Foundation
Interior Spaces
- 2,569 Sq Ft Home
- 2-Story Property
- Built-In Features
- Vaulted Ceiling
- Ceiling Fan
- Skylights
- Gas Log Fireplace
- Family Room with Fireplace
- 2 Fireplaces
- Living Room with Fireplace
- Breakfast Room
- Formal Dining Room
- Recreation Room
- Heated Sun or Florida Room
- Wood Flooring
Kitchen
- Range
- Microwave
- Dishwasher
- Stainless Steel Appliances
- Disposal
Bedrooms and Bathrooms
- 3 Bedrooms
- 3 Potential Bedrooms
- Dual Sinks
Laundry
- Laundry on main level
- Dryer
- Washer
Finished Basement
- Basement Fills Entire Space Under The House
- Sump Pump
Home Security
Outdoor Features
- Brick Porch or Patio
Schools
- Wild Rose Elementary School
- Wredling Middle School
- St Charles North High School
Utilities
- Forced Air Heating and Cooling System
- Humidifier
- Heating System Uses Natural Gas
- Water Softener is Owned
Community Details
Overview
- Association fees include insurance, exterior maintenance, lawn care, snow removal
- 4 Units
- Hillcrest Property Management Association, Phone Number (630) 785-6039
- Oak Crest Subdivision
- Property managed by Hillcrest Property Management
Pet Policy
- Pets up to 100 lbs
- Dogs and Cats Allowed
Security
- Storm Screens
- Carbon Monoxide Detectors
Ownership History
Purchase Details
Purchase Details
Home Financials for this Owner
Home Financials are based on the most recent Mortgage that was taken out on this home.Purchase Details
Purchase Details
Purchase Details
Home Financials for this Owner
Home Financials are based on the most recent Mortgage that was taken out on this home.Purchase Details
Home Financials for this Owner
Home Financials are based on the most recent Mortgage that was taken out on this home.Similar Homes in the area
Home Values in the Area
Average Home Value in this Area
Purchase History
| Date | Type | Sale Price | Title Company |
|---|---|---|---|
| Deed | -- | None Listed On Document | |
| Warranty Deed | $460,000 | Chicago Title Insurance Co | |
| Warranty Deed | $400,000 | First American Title | |
| Quit Claim Deed | -- | None Available | |
| Warranty Deed | $447,500 | Chicago Title Insurance Co | |
| Warranty Deed | $331,000 | Chicago Title Insurance Co |
Mortgage History
| Date | Status | Loan Amount | Loan Type |
|---|---|---|---|
| Previous Owner | $358,000 | New Conventional | |
| Previous Owner | $80,000 | Credit Line Revolving | |
| Previous Owner | $260,000 | New Conventional | |
| Previous Owner | $224,000 | Credit Line Revolving | |
| Previous Owner | $225,000 | Fannie Mae Freddie Mac | |
| Previous Owner | $70,000 | Credit Line Revolving | |
| Previous Owner | $170,000 | Unknown | |
| Previous Owner | $170,000 | No Value Available | |
| Previous Owner | $50,000 | Credit Line Revolving |
Property History
| Date | Event | Price | Change | Sq Ft Price |
|---|---|---|---|---|
| 06/14/2021 06/14/21 | Sold | $460,000 | +2.2% | $179 / Sq Ft |
| 05/13/2021 05/13/21 | Pending | -- | -- | -- |
| 05/13/2021 05/13/21 | For Sale | -- | -- | -- |
| 05/10/2021 05/10/21 | For Sale | $450,000 | +0.6% | $175 / Sq Ft |
| 06/30/2015 06/30/15 | Sold | $447,500 | -2.7% | $174 / Sq Ft |
| 03/04/2015 03/04/15 | Pending | -- | -- | -- |
| 02/11/2015 02/11/15 | Price Changed | $460,000 | -2.1% | $179 / Sq Ft |
| 09/09/2014 09/09/14 | For Sale | $470,000 | -- | $183 / Sq Ft |
Tax History Compared to Growth
Tax History
| Year | Tax Paid | Tax Assessment Tax Assessment Total Assessment is a certain percentage of the fair market value that is determined by local assessors to be the total taxable value of land and additions on the property. | Land | Improvement |
|---|---|---|---|---|
| 2023 | $10,986 | $137,268 | $26,664 | $110,604 |
| 2022 | $10,966 | $135,818 | $28,037 | $107,781 |
| 2021 | $10,559 | $129,462 | $26,725 | $102,737 |
| 2020 | $10,456 | $127,048 | $26,227 | $100,821 |
| 2019 | $10,278 | $124,533 | $25,708 | $98,825 |
| 2018 | $10,888 | $131,268 | $26,032 | $105,236 |
| 2017 | $11,130 | $138,835 | $25,143 | $113,692 |
| 2016 | $11,690 | $133,959 | $24,260 | $109,699 |
| 2015 | -- | $130,828 | $23,998 | $106,830 |
| 2014 | -- | $127,158 | $23,998 | $103,160 |
| 2013 | -- | $132,437 | $24,238 | $108,199 |
Agents Affiliated with this Home
-
Matt Kombrink

Seller's Agent in 2021
Matt Kombrink
One Source Realty
(630) 803-8444
5 in this area
952 Total Sales
-
Paul Chadwick

Buyer's Agent in 2021
Paul Chadwick
Baird Warner
(630) 802-9406
3 in this area
152 Total Sales
-
J
Seller's Agent in 2015
Jane Pickle
Baird & Warner Fox Valley - Geneva
-

Seller Co-Listing Agent in 2015
James Pickle
Baird & Warner Fox Valley - Geneva
-

Buyer's Agent in 2015
Roseann Stuker
@ Properties
(847) 867-4004
Map
Source: Midwest Real Estate Data (MRED)
MLS Number: MRD11082254
APN: 09-29-229-122
- 2035 Thornwood Cir Unit 3
- 320 Hamilton Rd
- 257 Kennedy Dr
- 190 Birch Ln
- 36 Lakewood Cir
- 115 Lewis Ct
- 3122 W Main St
- 3144 Raphael Ct Unit 2
- 22 N 12th St
- 36W722 Crane Rd
- 211 Grand Ridge Rd
- 940 W Main St
- 4N675 Old Farm Rd
- 19 S 11th St
- 264 Valley View Dr Unit 2
- 4N916 Middlecreek Ln Unit 1
- 814 State St
- 108 S 11th St
- 318 S 13th St
- 3722 Saint Germain Place

