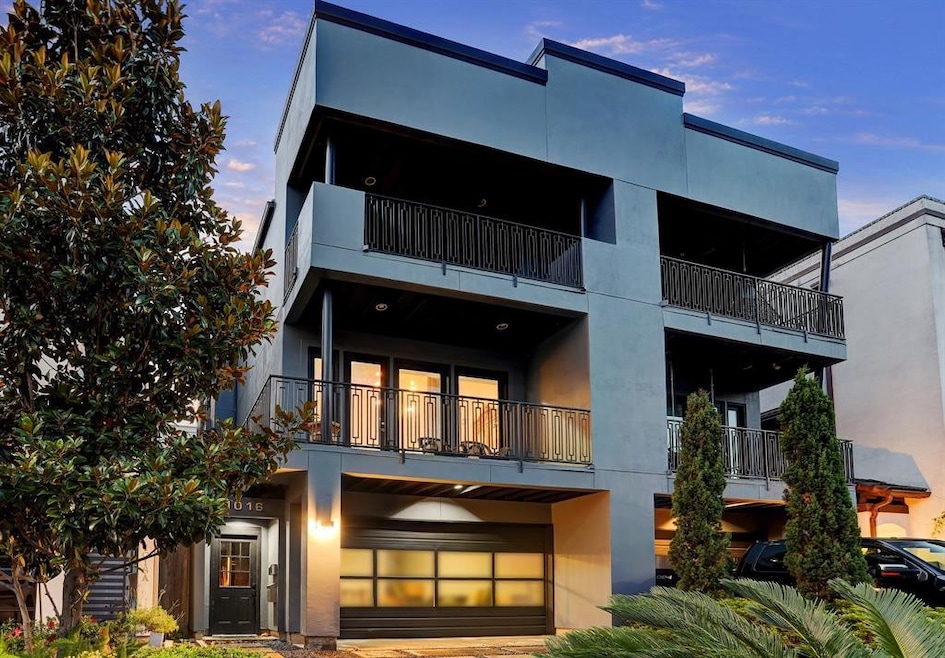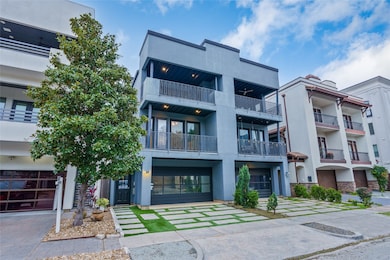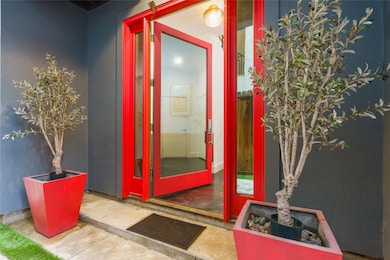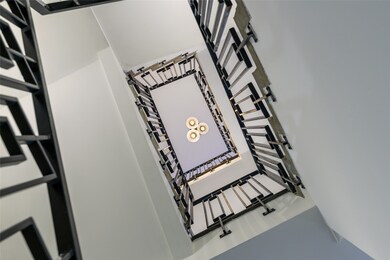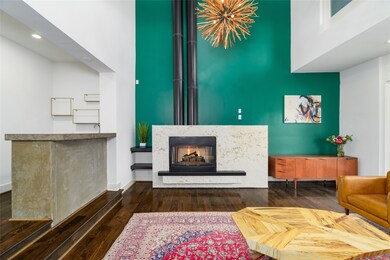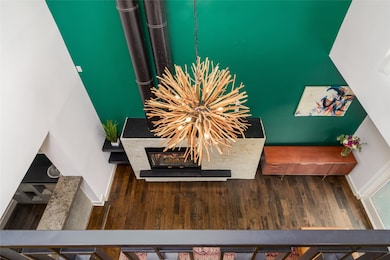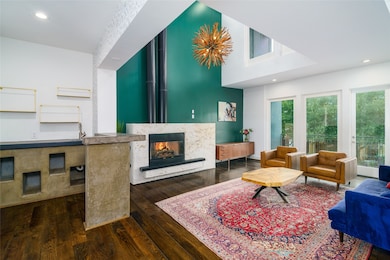1016 Crocker St Houston, TX 77019
Montrose NeighborhoodHighlights
- Deck
- Contemporary Architecture
- Engineered Wood Flooring
- Wharton Dual Language Academy Rated A-
- Vaulted Ceiling
- Hydromassage or Jetted Bathtub
About This Home
This Montrose home is a masterpiece of modern luxury. The first level features two beautifully designed bedrooms connected by a sophisticated Jack-and-Jill bath, with seamless access to a serene patio retreat.
The second level is designed for exquisite entertaining. A chef’s dream, the oversized kitchen showcases bespoke concrete countertops, custom cabinetry, built-in banquet seating, and top-tier appliances. The living area impresses with soaring ceilings, a striking custom gas-log fireplace, and an entertainer’s bar, creating a space of effortless sophistication.
The third floor is your private sanctuary. Just beyond the lounge, the grand owner’s suite boasts an expansive bedroom and a spa-inspired bath. Step onto the terrace to take in breathtaking views of Downtown Houston—an enviable backdrop to this exceptional home. New roof in 2024 and new a/c in 2023!
Townhouse Details
Home Type
- Townhome
Est. Annual Taxes
- $10,069
Year Built
- Built in 2004
Lot Details
- 2,500 Sq Ft Lot
- Fenced Yard
- Sprinkler System
Parking
- 2 Car Attached Garage
- Garage Door Opener
Home Design
- Contemporary Architecture
Interior Spaces
- 3,360 Sq Ft Home
- 3-Story Property
- Wet Bar
- Vaulted Ceiling
- Electric Fireplace
- Gas Fireplace
- Formal Entry
- Family Room
- Living Room
- Dining Room
- Utility Room
- Electric Dryer Hookup
Kitchen
- Double Oven
- Gas Range
- Free-Standing Range
- Microwave
- Dishwasher
- Disposal
Flooring
- Engineered Wood
- Concrete
Bedrooms and Bathrooms
- 3 Bedrooms
- En-Suite Primary Bedroom
- Double Vanity
- Hydromassage or Jetted Bathtub
- Separate Shower
Home Security
Eco-Friendly Details
- Energy-Efficient Thermostat
Outdoor Features
- Balcony
- Deck
- Patio
Schools
- William Wharton K-8 Dual Language Academy Elementary School
- Gregory-Lincoln Middle School
- Lamar High School
Utilities
- Central Heating and Cooling System
- Heating System Uses Gas
- Programmable Thermostat
Listing and Financial Details
- Property Available on 6/1/25
- Long Term Lease
Community Details
Pet Policy
- Call for details about the types of pets allowed
- Pet Deposit Required
Additional Features
- Crocker Add 02 Subdivision
- Fire and Smoke Detector
Map
Source: Houston Association of REALTORS®
MLS Number: 65109025
APN: 1257260010001
- 1013 Crocker St
- 1018 Crocker St Unit B
- 1203 Crocker St Unit B
- 1210 Crocker St
- 1302 Crocker St
- 1020 Columbus St
- 605 W Clay St
- 508 W Clay St
- 614 W Bell St Unit B
- 614 W Bell St Unit A
- 1929 W Dallas St
- 409 W Polk St
- 403 W Polk St
- 1415 Crocker St
- 521 W Bell St
- 507 W Bell St
- 1406 Columbus St Unit 303
- 308 W Saulnier St
- 314 W Clay St
- 402 W Bell St
- 2221 W Dallas St
- 1203 Crocker St Unit B
- 1203B Crocker St
- 700 W Clay St
- 1004 Columbus St
- 2210 W Dallas St
- 1122 Columbus St
- 1960 W Dallas St Unit 3
- 1979 W Mckinney St
- 1025 Marconi St
- 408 W Polk St
- 2400 W Dallas St
- 401 W Saulnier St
- 2017 Buffalo Terrace Unit 15
- 516 W Pierce St
- 1320 Montrose Blvd
- 401 W Clay St Unit 3
- 2121 Allen Pkwy
- 1919 W Mckinney St
- 315 W Clay St Unit 201
