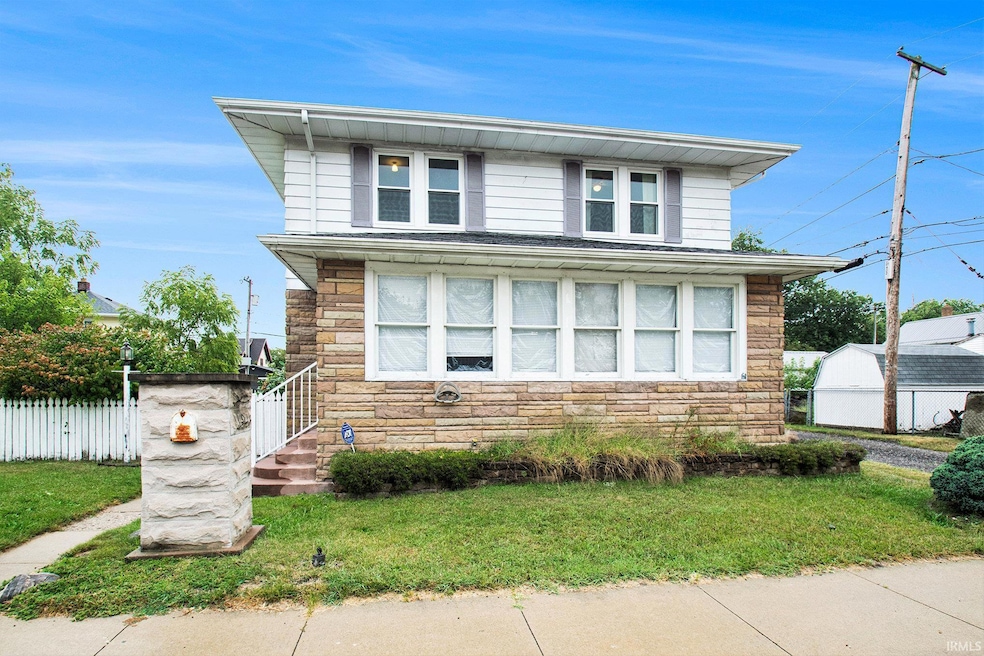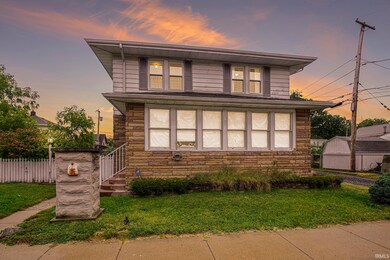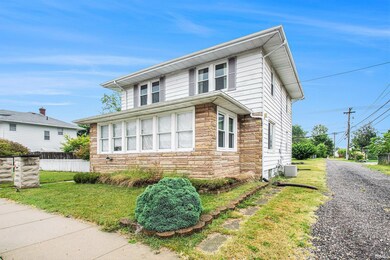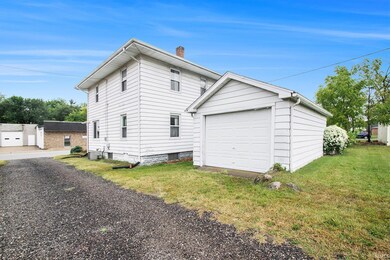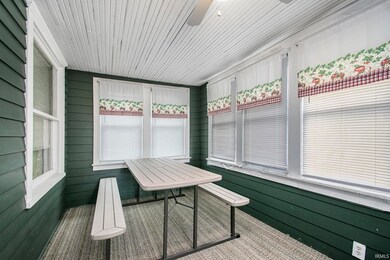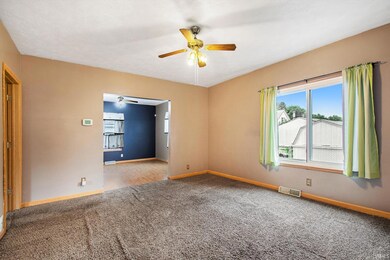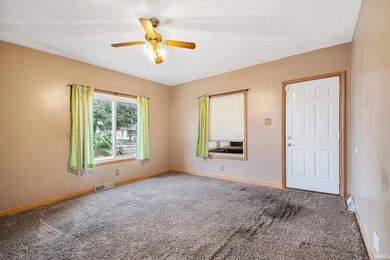
1016 Division St Mishawaka, IN 46545
Estimated Value: $160,000 - $173,000
Highlights
- 1 Car Detached Garage
- Forced Air Heating and Cooling System
- Level Lot
- Enclosed patio or porch
- Ceiling Fan
- 5-minute walk to Mishawaka Parks & Recreation
About This Home
As of October 2023Move right in to this adorable 2 story home located close to the Mishawaka Riverwalk and Central Park. Enjoy your morning coffee on your very own enclosed porch. Take a step inside and take notice of the high ceilings and large windows throughout the main level. The first floor features a large living room, formal dining space, cute kitchen, half-bath and bedroom. Upstairs you will find 3 additional bedrooms and a full bathroom and LAUNDRY ROOM! That is correct the laundry room is conveniently located upstairs! You will love the cute yard that features a gazebo and detached garage. All the appliances are included; the furnace was new in 2022 and many of the windows have been replaced. Just a few finishing personal touches and make this place your very own.
Last Agent to Sell the Property
Berkshire Hathaway HomeServices Northern Indiana Real Estate Brokerage Phone: 574-284-2600 Listed on: 09/12/2023

Home Details
Home Type
- Single Family
Est. Annual Taxes
- $1,323
Year Built
- Built in 1921
Lot Details
- 4,884 Sq Ft Lot
- Lot Dimensions are 66x74
- Level Lot
Parking
- 1 Car Detached Garage
- Garage Door Opener
Home Design
- Limestone
Interior Spaces
- 2-Story Property
- Ceiling Fan
- Disposal
Bedrooms and Bathrooms
- 4 Bedrooms
Unfinished Basement
- Basement Fills Entire Space Under The House
- Block Basement Construction
Schools
- Battell Elementary School
- John Young Middle School
- Mishawaka High School
Additional Features
- Enclosed patio or porch
- Forced Air Heating and Cooling System
Listing and Financial Details
- Assessor Parcel Number 71-09-10-307-002.000-023
Ownership History
Purchase Details
Home Financials for this Owner
Home Financials are based on the most recent Mortgage that was taken out on this home.Purchase Details
Home Financials for this Owner
Home Financials are based on the most recent Mortgage that was taken out on this home.Purchase Details
Home Financials for this Owner
Home Financials are based on the most recent Mortgage that was taken out on this home.Similar Homes in Mishawaka, IN
Home Values in the Area
Average Home Value in this Area
Purchase History
| Date | Buyer | Sale Price | Title Company |
|---|---|---|---|
| Jmeneill Amber | $145,000 | Metropolitan Title | |
| Rozmarynowski Thomas C | -- | None Available | |
| Houser Matthew C | -- | None Available |
Mortgage History
| Date | Status | Borrower | Loan Amount |
|---|---|---|---|
| Open | Jmeneill Amber | $8,700 | |
| Open | Jmeneill Amber | $135,000 | |
| Closed | Mcneill Amber J | $8,700 | |
| Closed | Mcneill Amber J | $135,000 | |
| Previous Owner | Rozmarynowski Thomas C | $109,750 | |
| Previous Owner | Rozmarynowski Thomas C | $108,640 | |
| Previous Owner | Houser Matthew C | $76,587 | |
| Previous Owner | Briscoe Ryan | $11,000 |
Property History
| Date | Event | Price | Change | Sq Ft Price |
|---|---|---|---|---|
| 10/12/2023 10/12/23 | Sold | $145,000 | -3.3% | $100 / Sq Ft |
| 10/09/2023 10/09/23 | Pending | -- | -- | -- |
| 09/12/2023 09/12/23 | For Sale | $149,900 | +33.8% | $103 / Sq Ft |
| 06/03/2019 06/03/19 | Sold | $112,000 | -0.4% | $77 / Sq Ft |
| 05/02/2019 05/02/19 | Pending | -- | -- | -- |
| 04/25/2019 04/25/19 | Price Changed | $112,500 | -2.9% | $77 / Sq Ft |
| 04/11/2019 04/11/19 | Price Changed | $115,900 | -1.4% | $80 / Sq Ft |
| 02/19/2019 02/19/19 | Price Changed | $117,500 | -2.0% | $81 / Sq Ft |
| 01/05/2019 01/05/19 | Price Changed | $119,900 | -4.0% | $82 / Sq Ft |
| 11/23/2018 11/23/18 | For Sale | $124,900 | +60.1% | $86 / Sq Ft |
| 02/18/2013 02/18/13 | Sold | $78,000 | -13.2% | $54 / Sq Ft |
| 01/20/2013 01/20/13 | Pending | -- | -- | -- |
| 01/20/2013 01/20/13 | For Sale | $89,900 | -- | $62 / Sq Ft |
Tax History Compared to Growth
Tax History
| Year | Tax Paid | Tax Assessment Tax Assessment Total Assessment is a certain percentage of the fair market value that is determined by local assessors to be the total taxable value of land and additions on the property. | Land | Improvement |
|---|---|---|---|---|
| 2024 | $1,423 | $123,600 | $26,500 | $97,100 |
| 2023 | $1,423 | $126,000 | $26,500 | $99,500 |
| 2022 | $1,323 | $117,100 | $26,500 | $90,600 |
| 2021 | $1,216 | $108,000 | $15,000 | $93,000 |
| 2020 | $1,049 | $94,300 | $13,300 | $81,000 |
| 2019 | $836 | $82,800 | $11,800 | $71,000 |
| 2018 | $684 | $76,500 | $10,700 | $65,800 |
| 2017 | $711 | $76,000 | $10,700 | $65,300 |
| 2016 | $677 | $76,000 | $10,700 | $65,300 |
| 2014 | $601 | $75,100 | $10,700 | $64,400 |
Agents Affiliated with this Home
-
Tara Northam

Seller's Agent in 2023
Tara Northam
Berkshire Hathaway HomeServices Northern Indiana Real Estate
(574) 532-7273
100 Total Sales
-
Brax Vandervort
B
Buyer's Agent in 2023
Brax Vandervort
At Home Realty Group
(574) 250-6509
30 Total Sales
-
K
Seller's Agent in 2019
Kristi Ryan
RE/MAX
-
Abram Christianson

Buyer's Agent in 2019
Abram Christianson
Howard Hanna SB Real Estate
(574) 309-0602
305 Total Sales
Map
Source: Indiana Regional MLS
MLS Number: 202333125
APN: 71-09-10-307-002.000-023
- 1116 Christyann St
- 511 E Battell St
- 810 Locust St
- 201 Stanley St
- 1016 N Cedar St
- 232 E Grove St
- 803 N Main St
- 724 E Mishawaka Ave
- 1616 Chestnut St
- 409 E Lowell Ave
- 219 W Mishawaka Ave
- 330 W Lawrence St
- 333 W Battell St
- 324 W Mishawaka Ave
- 519 W Grove St
- 417 Indiana Ave
- 629 E 3rd St
- 2320 Normandy Dr
- Lot 32 A Forest River Run
- 813 E 3rd St
- 1016 Division St
- 1022 Division St
- 409 E Marion St
- 402 E Broadway St
- 317 E Marion St
- 408 E Broadway St
- 415 E Marion St
- 416 E Broadway St
- 318 E Marion St
- 307 E Marion St
- 402 E Marion St
- 314 E Marion St
- 412 E Marion St
- 421 E Marion St
- 422 E Broadway St
- 308 E Broadway St
- 1014 Christyann St
- 1110 Division St
- 416 E Marion St
- 1105 Division St
