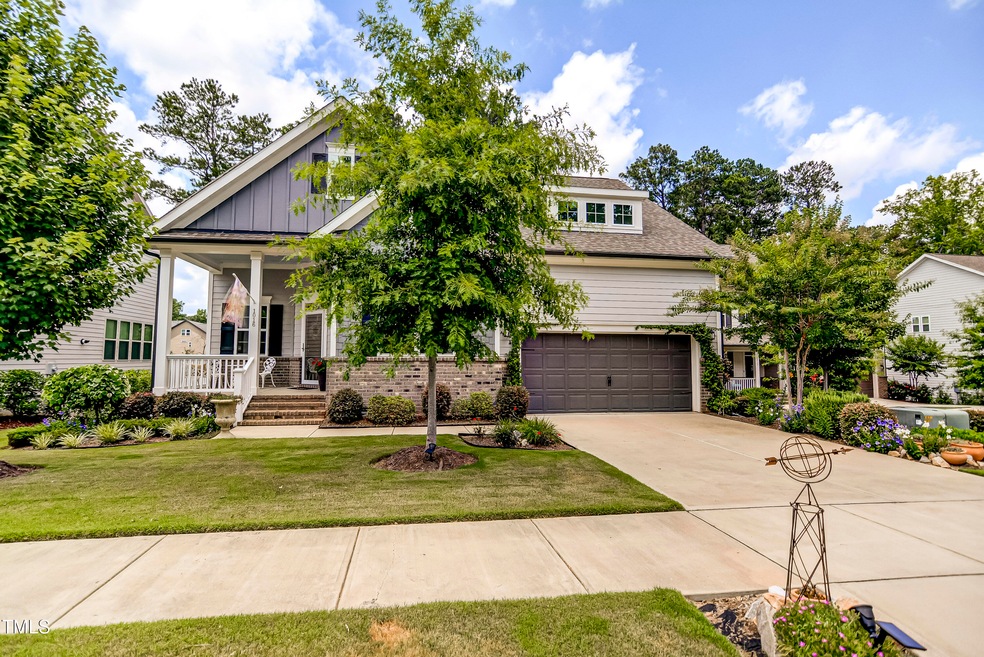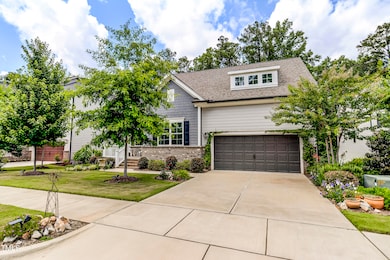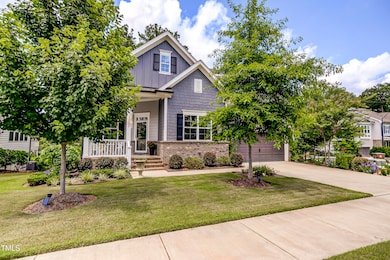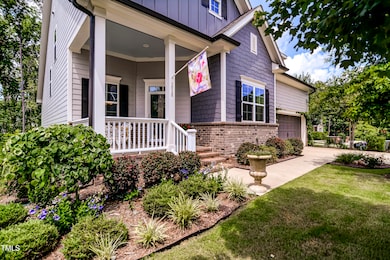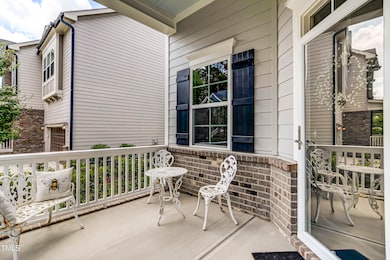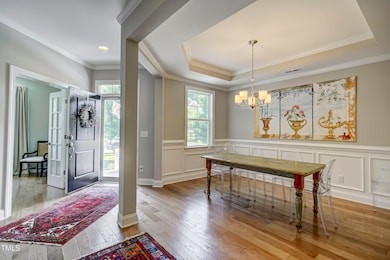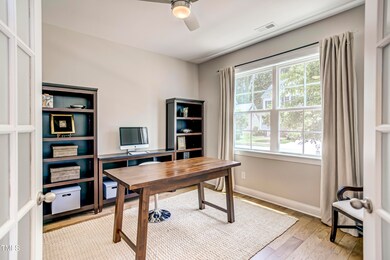
1016 Dozier Way Cary, NC 27518
Middle Creek NeighborhoodHighlights
- Transitional Architecture
- Cathedral Ceiling
- Main Floor Primary Bedroom
- Oak Grove Elementary Rated A-
- Wood Flooring
- Bonus Room
About This Home
As of March 2025Immaculate & move in ready home in prime Cary location. Shows like a model! Gorgeous upgraded hardwoods throughout most of 1st floor. Spacious 2 story family room includes gas log fireplace. 1st floor office with French doors. Chef's kitchen offers center island, quartz tops, stainless steel appliances & tile b-splash. All appliances convey! 1st floor primary suite has vaulted ceiling, 2 WIC's, soaking tub w/ separate tile shower. 3 large bedrooms up + bonus/loft area. Screen porch overlooks wooded buffer in back. Fantastic encapsulated walk in crawl space. Extensive landscaping. Pool community!
Last Agent to Sell the Property
Carolina's Choice Real Estate License #158379 Listed on: 02/04/2025
Home Details
Home Type
- Single Family
Est. Annual Taxes
- $6,470
Year Built
- Built in 2018
Lot Details
- 8,712 Sq Ft Lot
- Cul-De-Sac
- Landscaped with Trees
HOA Fees
- $117 Monthly HOA Fees
Parking
- 2 Car Attached Garage
- Front Facing Garage
- Garage Door Opener
- Private Driveway
- 2 Open Parking Spaces
Home Design
- Transitional Architecture
- Permanent Foundation
- Shingle Roof
Interior Spaces
- 2,865 Sq Ft Home
- 2-Story Property
- Tray Ceiling
- Smooth Ceilings
- Cathedral Ceiling
- Ceiling Fan
- Gas Log Fireplace
- Insulated Windows
- Mud Room
- Entrance Foyer
- Family Room with Fireplace
- Dining Room
- Home Office
- Bonus Room
- Screened Porch
- Utility Room
- Basement
- Crawl Space
- Pull Down Stairs to Attic
Kitchen
- Eat-In Kitchen
- Gas Range
- Microwave
- Plumbed For Ice Maker
- Dishwasher
- Quartz Countertops
Flooring
- Wood
- Carpet
- Tile
Bedrooms and Bathrooms
- 4 Bedrooms
- Primary Bedroom on Main
- Walk-In Closet
- Double Vanity
- Separate Shower in Primary Bathroom
- Bathtub with Shower
- Walk-in Shower
Laundry
- Laundry Room
- Laundry on main level
- Dryer
- Washer
Outdoor Features
- Rain Gutters
Schools
- Oak Grove Elementary School
- Lufkin Road Middle School
- Apex High School
Utilities
- Forced Air Zoned Heating and Cooling System
- Heating System Uses Natural Gas
- Gas Water Heater
Listing and Financial Details
- Assessor Parcel Number 0760.01-47-2991.000
Community Details
Overview
- Association fees include ground maintenance
- Towne Properties Association, Phone Number (919) 878-8787
- Kildaire Crossing Subdivision
Recreation
- Community Pool
Ownership History
Purchase Details
Home Financials for this Owner
Home Financials are based on the most recent Mortgage that was taken out on this home.Purchase Details
Home Financials for this Owner
Home Financials are based on the most recent Mortgage that was taken out on this home.Similar Homes in the area
Home Values in the Area
Average Home Value in this Area
Purchase History
| Date | Type | Sale Price | Title Company |
|---|---|---|---|
| Warranty Deed | $745,000 | None Listed On Document | |
| Special Warranty Deed | $460,000 | None Available |
Mortgage History
| Date | Status | Loan Amount | Loan Type |
|---|---|---|---|
| Open | $545,000 | New Conventional | |
| Previous Owner | $335,000 | New Conventional | |
| Previous Owner | $335,000 | Adjustable Rate Mortgage/ARM |
Property History
| Date | Event | Price | Change | Sq Ft Price |
|---|---|---|---|---|
| 03/18/2025 03/18/25 | Sold | $745,000 | -0.7% | $260 / Sq Ft |
| 02/09/2025 02/09/25 | Pending | -- | -- | -- |
| 02/04/2025 02/04/25 | For Sale | $750,000 | -- | $262 / Sq Ft |
Tax History Compared to Growth
Tax History
| Year | Tax Paid | Tax Assessment Tax Assessment Total Assessment is a certain percentage of the fair market value that is determined by local assessors to be the total taxable value of land and additions on the property. | Land | Improvement |
|---|---|---|---|---|
| 2024 | $6,471 | $769,299 | $200,000 | $569,299 |
| 2023 | $5,100 | $506,986 | $100,000 | $406,986 |
| 2022 | $4,910 | $506,986 | $100,000 | $406,986 |
| 2021 | $4,811 | $506,986 | $100,000 | $406,986 |
| 2020 | $4,836 | $506,986 | $100,000 | $406,986 |
| 2019 | $4,864 | $452,408 | $110,000 | $342,408 |
| 2018 | $2,179 | $216,900 | $110,000 | $106,900 |
Agents Affiliated with this Home
-
David Wilson

Seller's Agent in 2025
David Wilson
Carolina's Choice Real Estate
(919) 412-9350
16 in this area
878 Total Sales
-
Shelley Buffaloe

Seller Co-Listing Agent in 2025
Shelley Buffaloe
Carolina's Choice Real Estate
(919) 325-1334
16 in this area
914 Total Sales
-
Melissa Schambs

Buyer's Agent in 2025
Melissa Schambs
Berkshire Hathaway HomeService
(919) 796-9408
20 in this area
329 Total Sales
Map
Source: Doorify MLS
MLS Number: 10074621
APN: 0760.01-47-2991-000
- 1029 Dozier Way
- 9020 Branch Creek Way
- 200 Vintage Hill Cir
- 404 Vintage Hill Cir
- 725 Banningford Rd
- 829 Churton Place
- 4021 Chaumont Dr
- 8304 Rosiere Dr
- 4404 Triland Way
- 3908 Chaumont Dr
- 4329 Hawksong Place
- 1005 Augustine Trail
- 110 Fairchild Downs Place
- 603 Hawks Ridge Ct
- 4004 Bamburgh Ln
- 103 Chapelwood Way
- 4020 Gumleaf Dr
- 3829 Sleepy Brook Ln
- 201 Langston Mill Ct
- 210 Shillings Chase Dr
