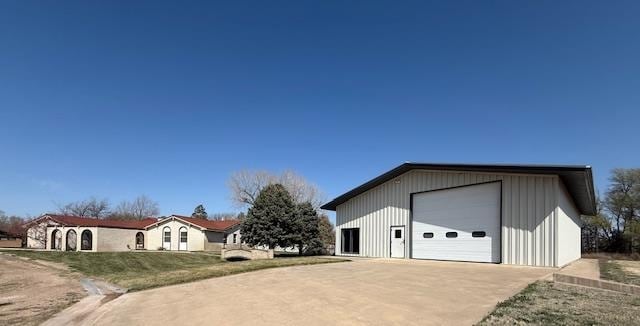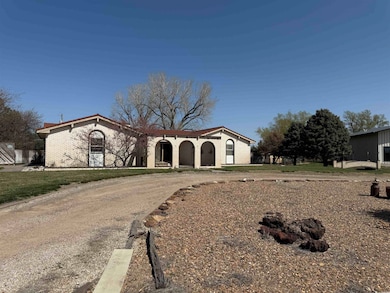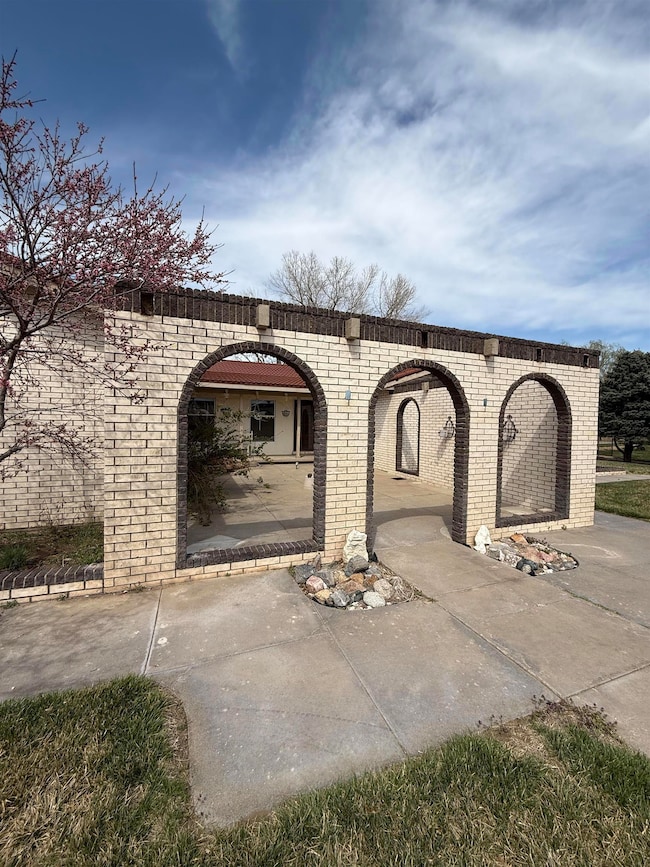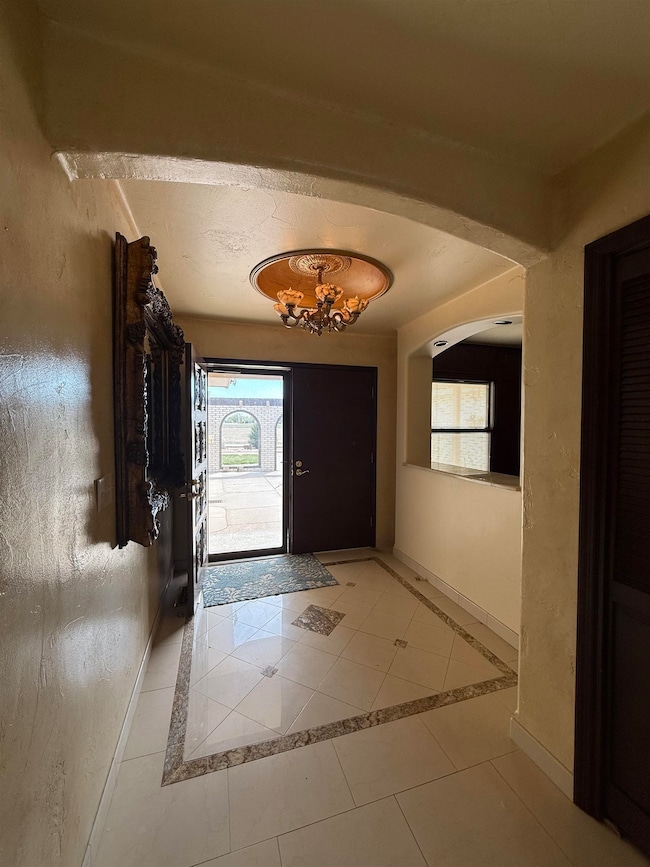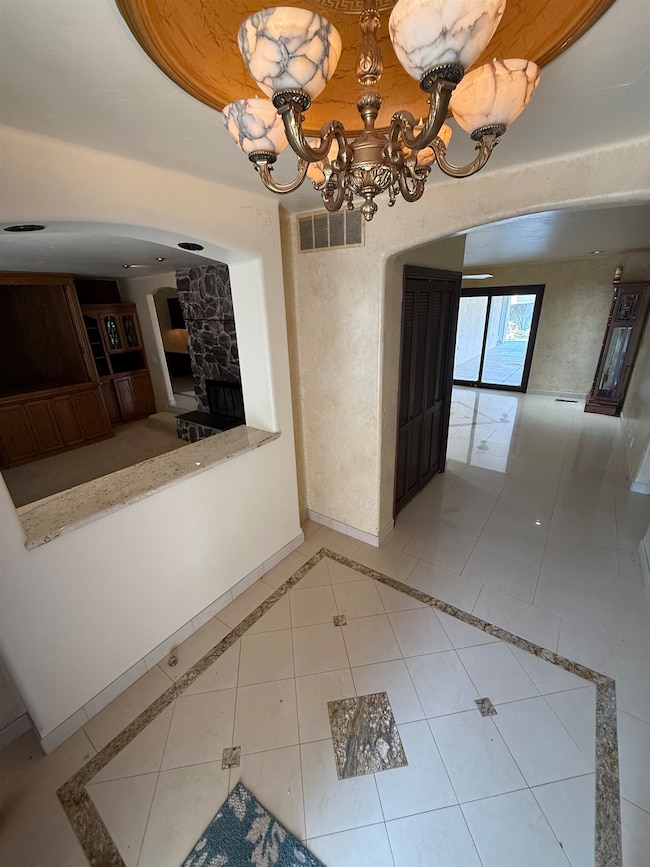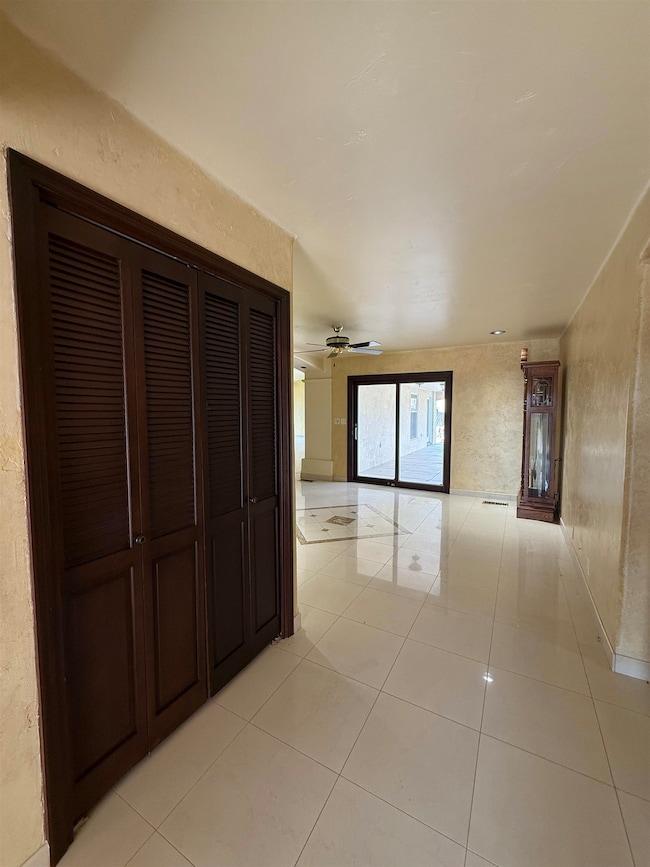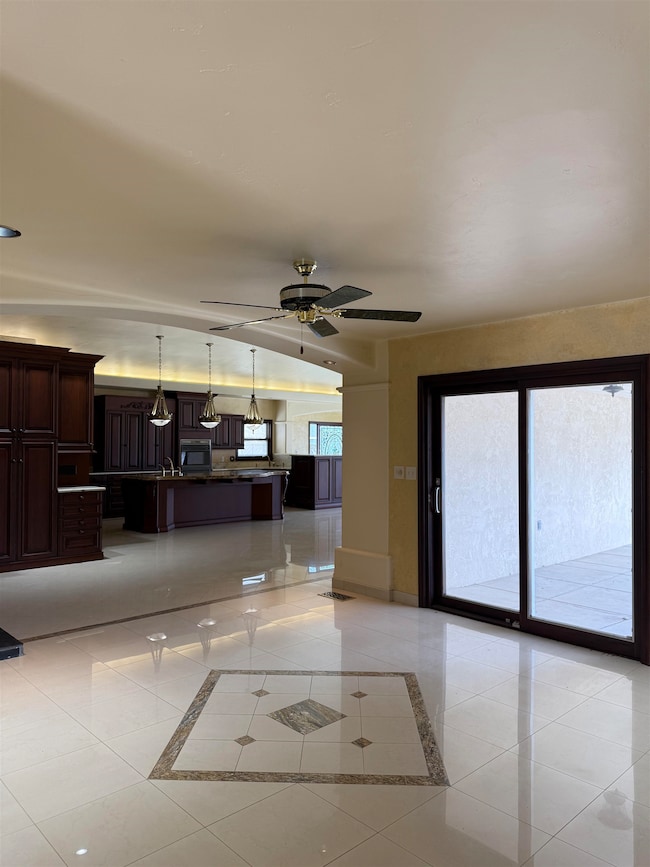1016 E 4th St Kinsley, KS 67547
Estimated payment $2,961/month
Highlights
- Fireplace
- Recessed Lighting
- Central Heating and Cooling System
- Soaking Tub
About This Home
Situated in the tranquil town of Kinsley, Kansas, this stunning home masterfully combines elegance with comfort. With an impressive 3,168 square feet of living space, this four-bedroom, three-bathroom property guarantees an unmatched living experience. Upon entering through the grand foyer of the home, you are immediately enveloped by a sense of sophistication that fills every corner of the house. The dining room, tastefully decorated, invites you to savor culinary delights while enjoying the warm ambiance created by the dual fireplace that elegantly connects to the recessed office/den. At the heart of the home lies the kitchen—an absolute dream for culinary enthusiasts. Featuring custom Wood Mode cherry cabinetry paired with sleek granite countertops, it perfectly balances style and practicality. Recessed lighting enhances the space, fostering an atmosphere of refined luxury, while a domed ceiling adds a touch of grandeur, linking the kitchen seamlessly to the living area. The spacious living room is bathed in natural light pouring in through numerous windows creating a gentle glow around the stained-glass window all offering a fantastic view of the lush back yard complete with koi pond with beautiful cascading rock waterfall. Escape to the ensuite master bedroom, where luxury awaits. Indulge in the lavish soaking tub or refresh yourself in the walk-in rain shower. The generously sized walk-in closet and separate vanity area provide both convenience and opulence. The home offers 3 additional bedrooms and a full bath. Venture outside into the backyard oasis, where privacy is paramount, enclosed by an 8-foot cedar privacy fence. A fully stocked Koi Pond enhances the serene atmosphere, encouraging moments of quiet and tranquility. For children, a two-story luxury wooden playhouse offers endless opportunities for imaginative adventures. Throughout the home, porcelain tile flooring radiates sophistication and durability, while Pella interior blinds ensure privacy with just a touch. Modern conveniences abound, including a gas-powered tankless water heater, three circuit breakers, and a sprinkler system for effortless upkeep. Additionally, a Generac generator guarantees uninterrupted comfort in unforeseen circumstances. For homeowners who appreciate leisure and entertainment, an unattached shop and game room awaits. Spanning an impressive 2,700 square feet, this expansive area is equipped with heating and air conditioning for year-round comfort. Complete with a 3⁄4 bathroom, bar, and ample recreational space, it serves as the ultimate sanctuary for both work and play. Every detail of this spectacular home in Kinsley, Kansas, embodies the pinnacle of refined living, creating a haven of comfort and privacy.
Home Details
Home Type
- Single Family
Year Built
- Built in 1977
Lot Details
- 1.17 Acre Lot
- Property is zoned NC.1 / R-1
Home Design
- Brick Exterior Construction
- Slab Foundation
Interior Spaces
- 3,168 Sq Ft Home
- Recessed Lighting
- Fireplace
Bedrooms and Bathrooms
- 4 Bedrooms
- 3 Full Bathrooms
- Soaking Tub
Additional Features
- In Flood Plain
- Central Heating and Cooling System
Map
Tax History
| Year | Tax Paid | Tax Assessment Tax Assessment Total Assessment is a certain percentage of the fair market value that is determined by local assessors to be the total taxable value of land and additions on the property. | Land | Improvement |
|---|---|---|---|---|
| 2025 | $4,780 | $23,518 | $398 | $23,120 |
| 2024 | $4,501 | $20,899 | $398 | $20,501 |
| 2023 | -- | $20,024 | $398 | $19,626 |
| 2022 | -- | $19,883 | $355 | $19,528 |
Property History
| Date | Event | Price | List to Sale | Price per Sq Ft |
|---|---|---|---|---|
| 04/02/2025 04/02/25 | For Sale | $499,000 | -- | $158 / Sq Ft |
Purchase History
| Date | Type | Sale Price | Title Company |
|---|---|---|---|
| Deed | -- | -- |
Source: Western Kansas Association of REALTORS®
MLS Number: 204374
APN: 048-34-0-20-01-004.00-0
Ask me questions while you tour the home.
