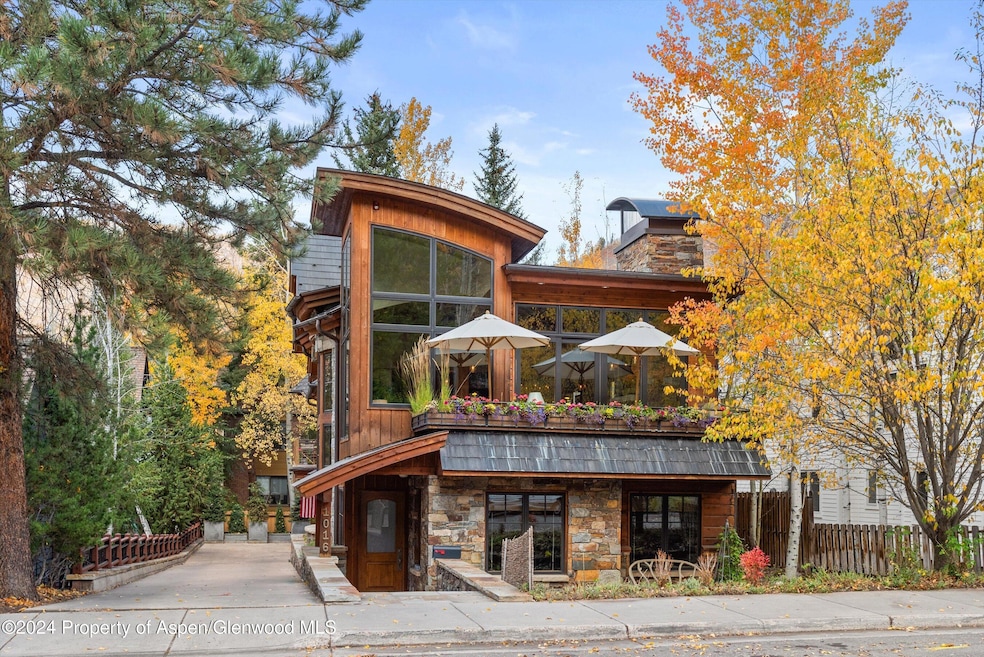Highlights
- Spa
- Contemporary Architecture
- 3 Fireplaces
- Aspen Middle School Rated A-
- Main Floor Primary Bedroom
- 2-minute walk to Herron Park
About This Home
Experience seclusion, the calming sounds of the Roaring Fork River, breathtaking vistas of Aspen Mountain, and convenient access to amenities from this uniquely designed, inviting contemporary residence! The property boasts numerous amenities, including five en-suite bedrooms, an elevator, a family entertainment center with a billiards table, a rooftop deck featuring an eight-person hot tub, central air conditioning, radiant heating, modern flat-screen televisions throughout, a built-in barbecue, multiple gas fireplaces, and a private office. Upon entering, the sophisticated, curved staircase (or elevator) leads to the expansive open-concept layout encompassing the kitchen, dining, and living areas. The soaring ceilings and floor-to-ceiling windows welcome you with ample natural light and vistas of the mountains. The dining area accommodates 10, with an additional 4 chairs available at the bar for casual dining. The formal living room features an elegant gas fireplace and a huge screen television for viewing daily news while dinner is being made in the chef's kitchen. This level features a powder room and the primary bedroom located along the hall. The elevator provides access to the spectacular rooftop deck with a hot tub or descends to the main level, which features a guest suite, a separate office, a laundry area, and a mudroom. The bottom level features an expansive sofa, a magnificent fireplace, and a large flat-screen television for movie viewing, complemented by a full wet bar, wine cooler, and billiards table for family entertainment. This floor includes a powder room and three guest bedrooms. Primary Suite: King-sized bed, dual vanity, dressing table, steam shower, walk-in closet, gas fireplace, and balcony. Guest Suite: King-sized bed, complete bathroom featuring a jacuzzi tub and shower, single vanity, television, and wardrobe. Guest Bedroom: Two double beds, shower bath, dual vanity, television, and closet. Guest Bedroom: King-sized bed, shower bath, single vanity, television, and closet. Guest Bedroom: Bunk Room featuring four twin beds and two trundle beds. The bathroom is fully equipped with a tub and shower, dual vanity, television, and a spacious closet. Characteristics: Location: East Core Ajax, with Mountain Views The property boasts a rooftop deck and hot tub, complete with an audio system and new televisions in every room. Three Gas Fireplaces Restroom on every level The Family Entertainment Room boasts a bar, billiards table, fireplace, and an oversized television. Non-street parking Radiant Heating in the Mud Room Central air conditioning with an integrated barbecue
Features:
Location - East Core
Ajax Mountain Views
Rooftop Deck & Hot Tub
Audio system throughout with new TVs in all rooms
Three Gas Fireplaces
Powder room on each floor
Family Entertainment Room with Bar, Billiards, fireplace, and extra-large TV.
Off-street parking
Mud Room
Radiant Heating
Central A/C
Built-in BBQ
Listing Agent
Berkshire Hathaway Home Services Signature Properties Brokerage Phone: (970) 429-8275 License #ER1320268 Listed on: 10/24/2024

Home Details
Home Type
- Single Family
Est. Annual Taxes
- $61,421
Year Built
- Built in 2005
Lot Details
- 4,500 Sq Ft Lot
- Landscaped with Trees
- Property is in excellent condition
- Property is zoned East End Aspen
Parking
- Off-Street Parking
Home Design
- Contemporary Architecture
Interior Spaces
- 5,234 Sq Ft Home
- Elevator
- 3 Fireplaces
- Gas Fireplace
- Laundry in Hall
- Property Views
Bedrooms and Bathrooms
- 5 Bedrooms
- Primary Bedroom on Main
- Steam Shower
Outdoor Features
- Spa
- Patio
- Outdoor Grill
Utilities
- Central Air
- Radiant Heating System
- Electricity Not Available
- Wi-Fi Available
- Cable TV Available
Community Details
- Club Membership Available
- East Addition Subdivision
Listing and Financial Details
- Residential Lease
Map
Source: Aspen Glenwood MLS
MLS Number: 185902
APN: R004644
- 990 E Hopkins Ave Unit 8
- 1024 E Hopkins Ave Unit 16
- 979 Queen St
- 935 E Hopkins Ave
- 980 E Hyman Ave Unit 3
- City Tdr
- 322 Park Ave Unit 2
- 1024 E Cooper Ave Unit 8
- 1006 E Cooper Ave
- 311 Midland Ave
- 901 E Hyman Ave Unit 4
- 901 E Hyman Ave Unit 14
- 1212 E Hopkins Ave
- 800 E Hopkins Ave Unit A1
- 800 E Hopkins Ave Unit A3
- 939 E Cooper Ave Unit B
- 117 Neale Ave
- 326 Midland Ave Unit 302
- 326 Midland Ave Unit 101
- 250 S Original St Unit B
- 1024 E Hopkins Ave Unit 12
- 1024 E Hopkins Ave Unit FL1-ID1021504P
- 1028 E Hopkins Ave Unit 24
- 1028 E Hopkins Ave Unit FL2-ID1021502P
- 1018 E Hyman Ave Unit 1
- 935 E Hopkins Ave Unit 7
- 935 E Hopkins Ave Unit 6
- 935 E Hopkins Ave Unit 1
- 1006 E Hyman Ave Unit B
- 916 E Hopkins Ave Unit 104
- 916 E Hopkins Ave Unit 204
- 916 E Hopkins Ave Unit 102
- 345 Park Ave
- 341 Park Ave Unit 1
- 1007 E Hyman Ave Unit 7
- 1007 E Hyman Ave Unit 1
- 1007 E Hyman Ave Unit 6
- 940 E Hyman Ave
- 1015 E Hyman Ave Unit 2
- 1034 E Cooper Ave Unit 16A






