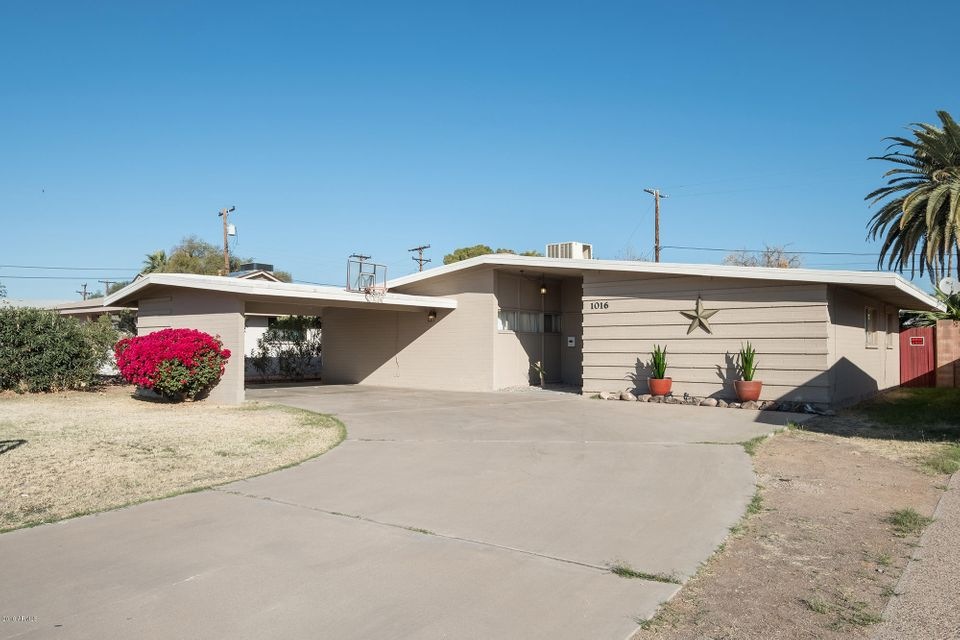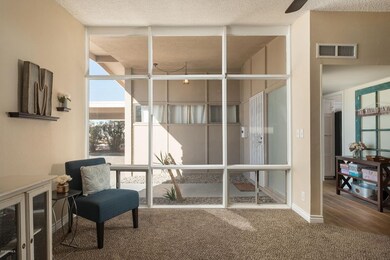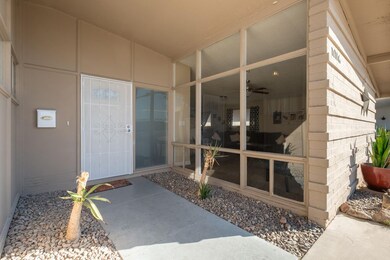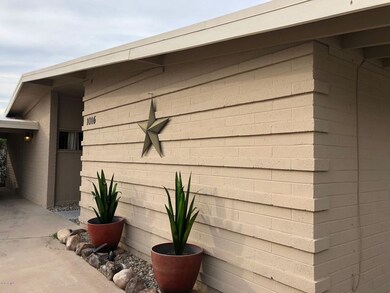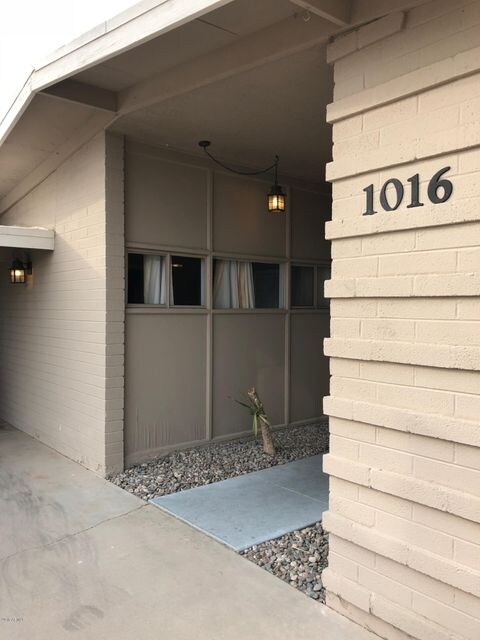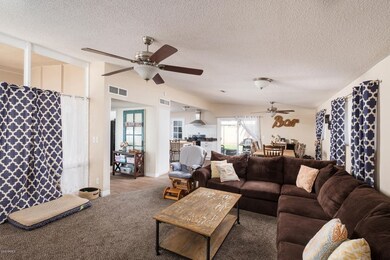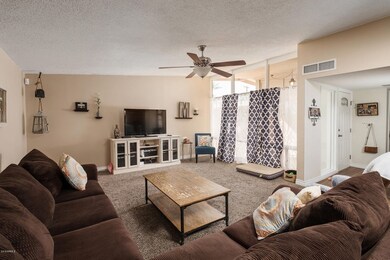
1016 E Larkspur Ln Tempe, AZ 85281
North Tempe NeighborhoodHighlights
- 0.15 Acre Lot
- Vaulted Ceiling
- No HOA
- Contemporary Architecture
- Granite Countertops
- Covered patio or porch
About This Home
As of October 2020This mid-century modern home was designed by Stanley M. Stein and built by Advanced Homes. Distinctive features include grid-stacked block exterior facade, low-angled double roofline, atrium-style entry with floor-to-ceiling window wall & vaulted ceilings. The modernized kitchen features shaker-style cabinetry, slab granite counters, subway tile backsplash & island. Owner’s suite has walk-in closet. Both bathrooms are updated. Wood plank tile floors flow in main living spaces. Amazing indoor/outdoor living with new rear yard: covered patio, eco-friendly synthetic lawn, pavers & firepit with bench seating. Double carport, inside laundry & ceiling fans. Walkscore 70/100,.5 miles to Green Vegetarian, Starbucks & Indian Bend Park. Tempe/Scottsdale border near ASU, 202, airport & old town. Iconic mid-century modern block home offers classic contemporary architectural details: low-pitched roof, striking elevation, atrium-style entry, floor-to-ceiling window, vaulted ceilings, N/S exposure, wrap-around, side-entry carport. Open, great-room floor plan. Kitchen was remodeled in 2012 w/sleek soft-close white cabinetry w/modern hardware, slab granite counters, subway tile backsplash + features the perfect space for a rolling island/ breakfast bar. Bathrooms were remodeled in 2012. The wood-look plank tile floors were installed in 2015. $7000 was just invested in the backyard: covered patio, artificial grass, pavers + firepit conversation area with a block wall. Rare inside laundry. Roof was re-coated in 2015. Walk/bike to: ASU (2 miles), coffee shops, Mill Ave, Tempe Marketplace, Old town Scottsdale & light rail/orbit/trolley. Own a piece of mid-century modern architecture with fab urban location.
Last Agent to Sell the Property
Twins & Co. Realty, LLC License #BR518042000 Listed on: 02/23/2018
Home Details
Home Type
- Single Family
Est. Annual Taxes
- $1,405
Year Built
- Built in 1961
Lot Details
- 6,525 Sq Ft Lot
- Block Wall Fence
- Artificial Turf
- Front and Back Yard Sprinklers
- Sprinklers on Timer
- Grass Covered Lot
Home Design
- Designed by Stanley Stein Architects
- Contemporary Architecture
- Foam Roof
- Block Exterior
Interior Spaces
- 1,575 Sq Ft Home
- 1-Story Property
- Vaulted Ceiling
- Ceiling Fan
Kitchen
- Eat-In Kitchen
- Dishwasher
- Granite Countertops
Flooring
- Carpet
- Tile
Bedrooms and Bathrooms
- 3 Bedrooms
- Walk-In Closet
- Remodeled Bathroom
- 2 Bathrooms
Laundry
- Laundry in unit
- Dryer
- Washer
Parking
- 1 Open Parking Space
- 2 Carport Spaces
- Side or Rear Entrance to Parking
Accessible Home Design
- No Interior Steps
Outdoor Features
- Covered patio or porch
- Outdoor Storage
Schools
- Cecil Shamley Elementary School
- Mckemy Middle School
- Mcclintock High School
Utilities
- Refrigerated Cooling System
- Heating System Uses Natural Gas
- High Speed Internet
- Cable TV Available
Community Details
- No Home Owners Association
- Built by Advanced Homes
- Papago Gardens Subdivision, Mid Century Modern Floorplan
Listing and Financial Details
- Tax Lot 151
- Assessor Parcel Number 132-05-067
Ownership History
Purchase Details
Home Financials for this Owner
Home Financials are based on the most recent Mortgage that was taken out on this home.Purchase Details
Home Financials for this Owner
Home Financials are based on the most recent Mortgage that was taken out on this home.Purchase Details
Home Financials for this Owner
Home Financials are based on the most recent Mortgage that was taken out on this home.Purchase Details
Home Financials for this Owner
Home Financials are based on the most recent Mortgage that was taken out on this home.Purchase Details
Home Financials for this Owner
Home Financials are based on the most recent Mortgage that was taken out on this home.Purchase Details
Purchase Details
Home Financials for this Owner
Home Financials are based on the most recent Mortgage that was taken out on this home.Similar Homes in the area
Home Values in the Area
Average Home Value in this Area
Purchase History
| Date | Type | Sale Price | Title Company |
|---|---|---|---|
| Interfamily Deed Transfer | -- | Grand Canyon Title Agency | |
| Warranty Deed | $486,500 | Grand Canyon Title Agency | |
| Warranty Deed | $388,000 | Grand Canyon Title Agency | |
| Interfamily Deed Transfer | -- | Great American Title Agency | |
| Warranty Deed | $309,900 | Equity Title Agency Inc | |
| Warranty Deed | $241,000 | Lawyers Title Of Arizona Inc | |
| Trustee Deed | $148,531 | None Available | |
| Warranty Deed | $255,000 | Title Security Agency Of Az |
Mortgage History
| Date | Status | Loan Amount | Loan Type |
|---|---|---|---|
| Open | $389,200 | New Conventional | |
| Previous Owner | $291,000 | New Conventional | |
| Previous Owner | $294,405 | New Conventional | |
| Previous Owner | $192,800 | New Conventional | |
| Previous Owner | $158,000 | Unknown | |
| Previous Owner | $25,000 | Credit Line Revolving | |
| Previous Owner | $229,500 | Purchase Money Mortgage | |
| Previous Owner | $65,000 | Credit Line Revolving |
Property History
| Date | Event | Price | Change | Sq Ft Price |
|---|---|---|---|---|
| 10/08/2020 10/08/20 | Sold | $388,000 | -0.5% | $252 / Sq Ft |
| 09/16/2020 09/16/20 | Pending | -- | -- | -- |
| 08/25/2020 08/25/20 | For Sale | $389,900 | +25.8% | $254 / Sq Ft |
| 04/27/2018 04/27/18 | Sold | $309,900 | 0.0% | $197 / Sq Ft |
| 03/23/2018 03/23/18 | Price Changed | $309,900 | -1.6% | $197 / Sq Ft |
| 03/09/2018 03/09/18 | Price Changed | $314,999 | -1.3% | $200 / Sq Ft |
| 02/23/2018 02/23/18 | For Sale | $319,000 | +32.4% | $203 / Sq Ft |
| 06/02/2015 06/02/15 | Sold | $241,000 | -2.4% | $157 / Sq Ft |
| 04/24/2015 04/24/15 | Price Changed | $246,900 | -5.0% | $161 / Sq Ft |
| 04/02/2015 04/02/15 | For Sale | $259,900 | -- | $169 / Sq Ft |
Tax History Compared to Growth
Tax History
| Year | Tax Paid | Tax Assessment Tax Assessment Total Assessment is a certain percentage of the fair market value that is determined by local assessors to be the total taxable value of land and additions on the property. | Land | Improvement |
|---|---|---|---|---|
| 2025 | $1,634 | $16,876 | -- | -- |
| 2024 | $1,614 | $16,072 | -- | -- |
| 2023 | $1,614 | $38,010 | $7,600 | $30,410 |
| 2022 | $1,542 | $26,860 | $5,370 | $21,490 |
| 2021 | $1,572 | $25,870 | $5,170 | $20,700 |
| 2020 | $1,520 | $24,950 | $4,990 | $19,960 |
| 2019 | $1,491 | $21,760 | $4,350 | $17,410 |
| 2018 | $1,451 | $19,820 | $3,960 | $15,860 |
| 2017 | $1,405 | $18,600 | $3,720 | $14,880 |
| 2016 | $1,399 | $15,450 | $3,090 | $12,360 |
| 2015 | $1,353 | $14,450 | $2,890 | $11,560 |
Agents Affiliated with this Home
-
A
Seller's Agent in 2020
Aaron Simons
eXp Realty
-

Buyer's Agent in 2020
Ryan Smith
Compass
(602) 369-5349
3 in this area
28 Total Sales
-

Seller's Agent in 2018
Christie Kinchen
Twins & Co. Realty, LLC
(602) 908-8946
236 Total Sales
-

Seller Co-Listing Agent in 2018
Jennifer Hibbard
Twins & Co. Realty, LLC
(602) 908-5801
221 Total Sales
-

Buyer's Agent in 2018
Denise Sottile
My Home Group
(480) 882-8405
1 in this area
36 Total Sales
-
S
Seller's Agent in 2015
Stuart Campbell
Keller Williams Realty East Valley
Map
Source: Arizona Regional Multiple Listing Service (ARMLS)
MLS Number: 5727327
APN: 132-05-067
- 1814 N Aster St
- 1019 E Lilac Dr
- 1018 E Marigold Ln
- 7250 E Mckellips Rd
- 1637 N Bridalwreath St
- 1061 E Susan Ln
- 000 E Polk-Kinderman-augusta St
- 7514 E Mckellips Rd
- 7443 E Taylor St
- 7407 E Fillmore St Unit 12
- 1209 E Marigold Ln
- 514 N 74th St
- 538 N 74th St
- 7356 E Papago Dr
- 7602 E Polk St
- 1006 E Weber Dr
- 632 N 72nd Place
- 1320 E Susan Ln
- 703 E Taylor St
- 714 N 72nd Place
