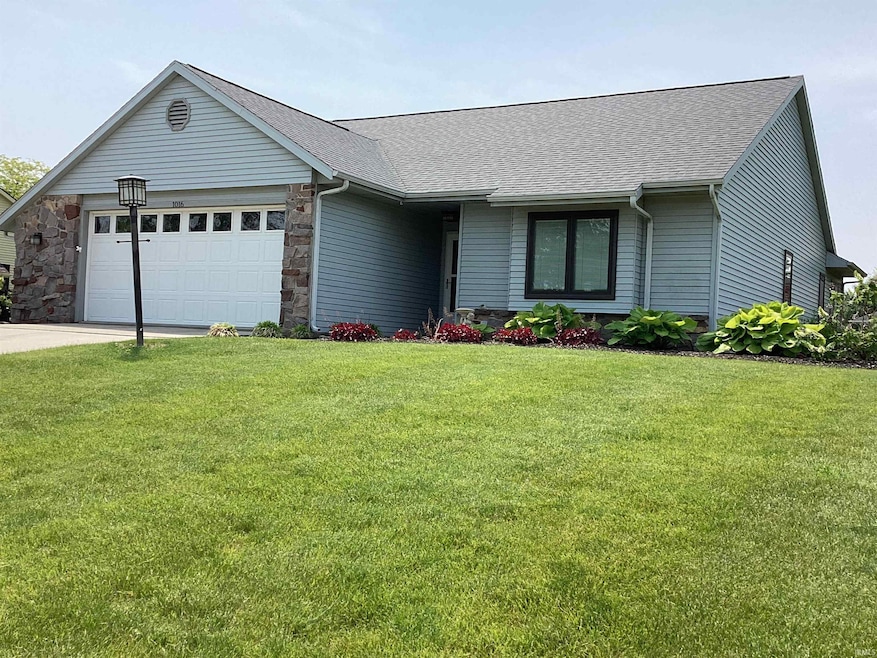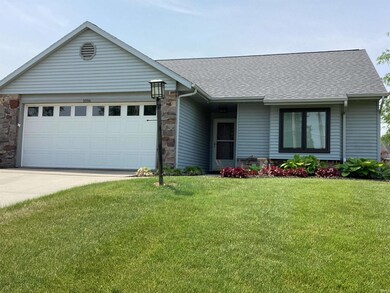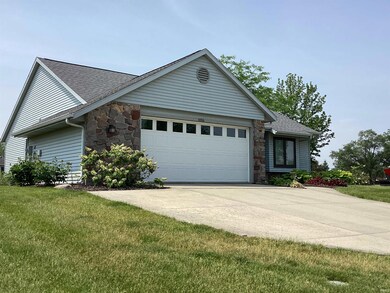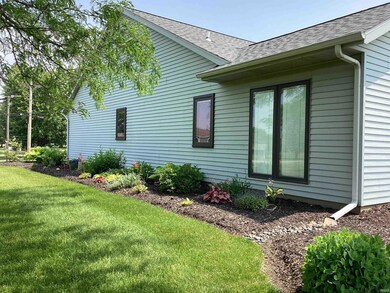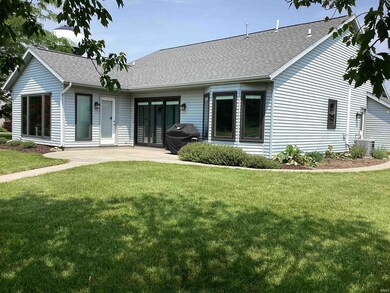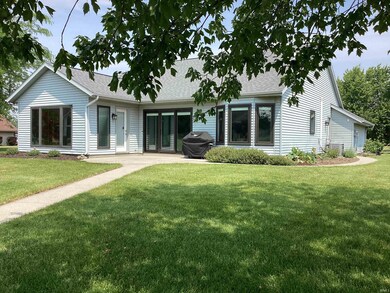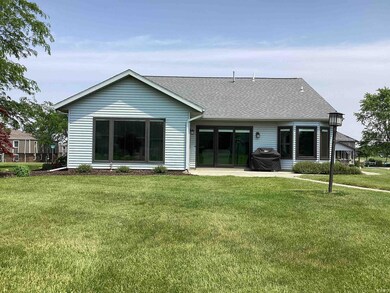
1016 E Monroe St Decatur, IN 46733
Estimated payment $1,516/month
Highlights
- Waterfront
- Lake, Pond or Stream
- Wood Flooring
- Bellmont High School Rated A-
- Ranch Style House
- Solid Surface Countertops
About This Home
Looking for a Well-Maintained Home in the sought-after Lake Shores Subdivision? Look no further! This Home Features: 2 Bedrooms, 2 Full Baths, Large Living Room, Tons of Closet Space, Beautiful Eat-In Kitchen, Sunroom with Gorgeous view of the water, Wood Flooring, Updated Windows, Professionally Landscaped, Over-sized 2 Car Garage, Pull Down Attic Space for Extra Storage and so much more! Schedule your appointment today!
Home Details
Home Type
- Single Family
Est. Annual Taxes
- $1,858
Year Built
- Built in 1989
Lot Details
- 0.35 Acre Lot
- Lot Dimensions are 119 x 127
- Waterfront
- Rural Setting
- Landscaped
- Level Lot
HOA Fees
- $21 Monthly HOA Fees
Parking
- 2 Car Attached Garage
- Garage Door Opener
- Driveway
Home Design
- Ranch Style House
- Slab Foundation
- Shingle Roof
- Stone Exterior Construction
Interior Spaces
- 1,446 Sq Ft Home
- Ceiling height of 9 feet or more
- Entrance Foyer
- Pull Down Stairs to Attic
- Electric Dryer Hookup
Kitchen
- Eat-In Kitchen
- Solid Surface Countertops
Flooring
- Wood
- Carpet
Bedrooms and Bathrooms
- 2 Bedrooms
- 2 Full Bathrooms
Outdoor Features
- Lake, Pond or Stream
- Patio
Schools
- Bellmont Elementary And Middle School
- Bellmont High School
Utilities
- Forced Air Heating and Cooling System
- Heating System Uses Gas
Community Details
- Lake Shore / Lakeshore Subdivision
Listing and Financial Details
- Assessor Parcel Number 01-05-02-101-025.000-022
Map
Home Values in the Area
Average Home Value in this Area
Tax History
| Year | Tax Paid | Tax Assessment Tax Assessment Total Assessment is a certain percentage of the fair market value that is determined by local assessors to be the total taxable value of land and additions on the property. | Land | Improvement |
|---|---|---|---|---|
| 2024 | $1,858 | $185,800 | $24,900 | $160,900 |
| 2023 | $1,697 | $169,700 | $24,900 | $144,800 |
| 2022 | $1,545 | $154,500 | $24,900 | $129,600 |
| 2021 | $1,394 | $139,400 | $23,800 | $115,600 |
| 2020 | $1,319 | $130,600 | $23,800 | $106,800 |
| 2019 | $1,277 | $128,100 | $23,800 | $104,300 |
| 2018 | $1,294 | $128,100 | $23,800 | $104,300 |
| 2017 | $1,244 | $127,400 | $22,700 | $104,700 |
| 2016 | $1,149 | $124,500 | $22,700 | $101,800 |
| 2014 | $1,064 | $120,900 | $22,700 | $98,200 |
| 2013 | $2,404 | $120,200 | $22,700 | $97,500 |
Property History
| Date | Event | Price | Change | Sq Ft Price |
|---|---|---|---|---|
| 06/12/2025 06/12/25 | For Sale | $239,900 | +128.5% | $166 / Sq Ft |
| 03/14/2014 03/14/14 | Sold | $105,000 | -15.9% | $73 / Sq Ft |
| 02/04/2014 02/04/14 | Pending | -- | -- | -- |
| 04/16/2012 04/16/12 | For Sale | $124,900 | -- | $86 / Sq Ft |
Purchase History
| Date | Type | Sale Price | Title Company |
|---|---|---|---|
| Warranty Deed | -- | None Available |
Mortgage History
| Date | Status | Loan Amount | Loan Type |
|---|---|---|---|
| Open | $50,000 | Credit Line Revolving | |
| Closed | $37,200 | Commercial | |
| Closed | $50,000 | Credit Line Revolving | |
| Previous Owner | $104,000 | New Conventional |
Similar Homes in Decatur, IN
Source: Indiana Regional MLS
MLS Number: 202522365
APN: 01-05-02-101-025.000-022
- 112 E Lake Ct
- 1224 E Edge Water Ct
- 1132 Eastridge Dr
- 1019 Palmer's Pass
- 714 Poplar Pass
- 738 Poplar Pass
- 504 Stratton Way
- 957 Parkview Dr
- 109 S 4th St
- 113 N 5th St
- 604 Short St
- 810 Walnut St
- 614 Washington St
- 427 Gage Ave
- 710 Schirmeyer St
- 827 N 11th St
- 1203 Elm St
- 1227 Master Dr
- TBD Morningstar Blvd
- 121 Berkley Ct
