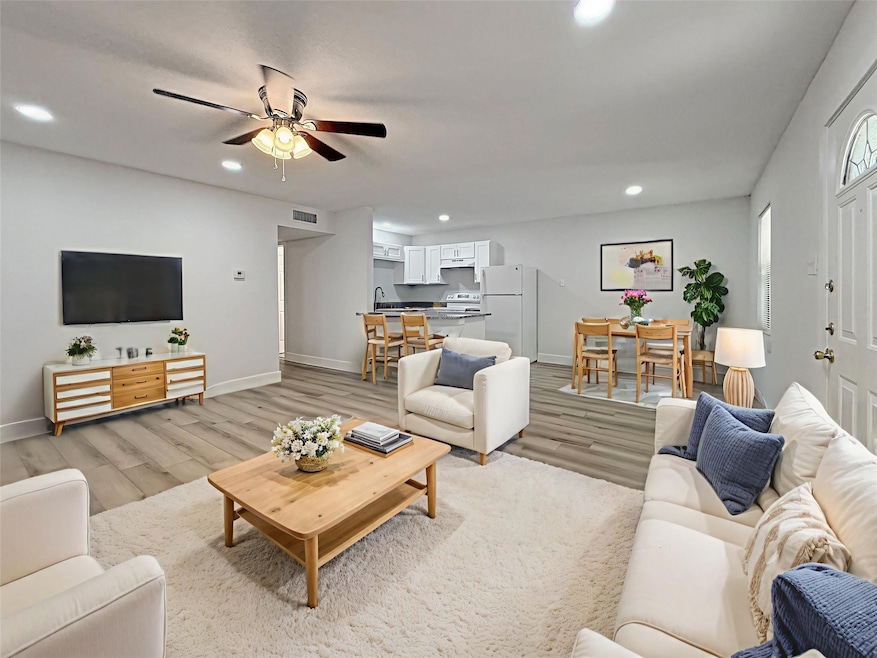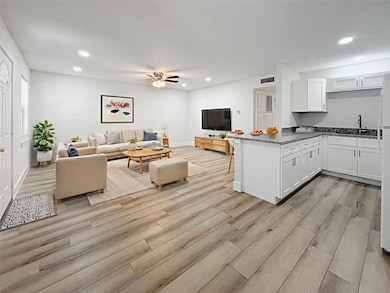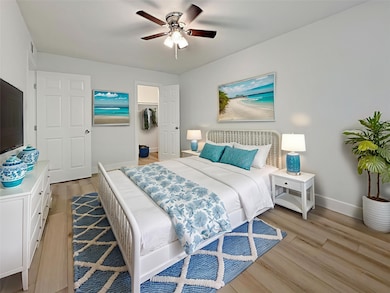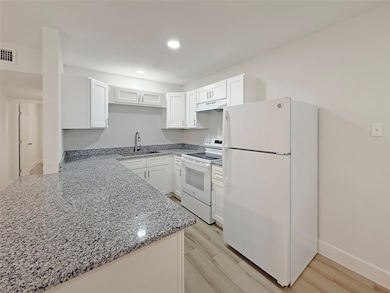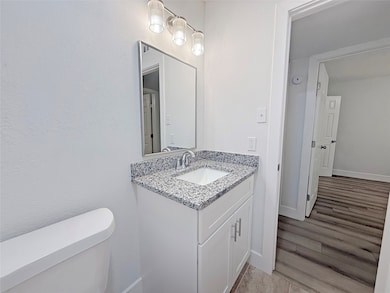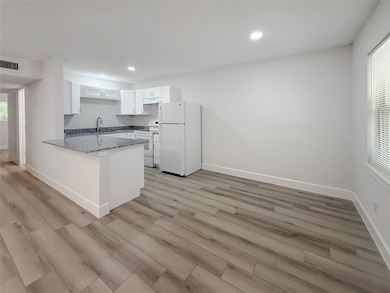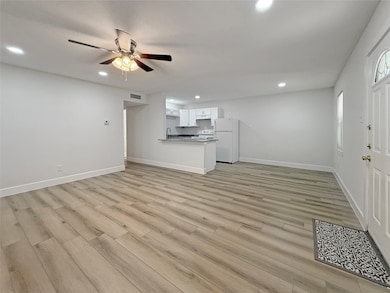1016 E Walker St Unit 1 League City, TX 77573
Highlights
- Traditional Architecture
- Corner Lot
- Breakfast Bar
- League City Elementary School Rated A-
- Family Room Off Kitchen
- Bathtub with Shower
About This Home
This charming first-floor, 2-bedroom, 1-bath end unit offers comfort, convenience, and style. The inviting living area features laminate wood floors, with tile in the bathroom for easy maintenance. The updated kitchen boasts white cabinets, granite countertops, and includes a refrigerator. Enjoy the added convenience of an assigned parking space. Nestled in a desirable League City location, you’ll be close to historic homes, city parks, great restaurants, and shopping. Experience the perfect blend of safety, comfort, and suburban charm in this immaculate property. Don’t miss your chance—schedule a visit today and see why this one won’t last!
You won't regret it. Make the move and come experience this delightful property! It's your chance to make it yours. Don't miss out and schedule a visit today. You won't be disappointed!
Property Details
Home Type
- Multi-Family
Year Built
- Built in 1970
Lot Details
- 9,384 Sq Ft Lot
- South Facing Home
- Corner Lot
Home Design
- Traditional Architecture
- Entry on the 2nd floor
Interior Spaces
- 800 Sq Ft Home
- 1-Story Property
- Ceiling Fan
- Family Room Off Kitchen
- Living Room
Kitchen
- Breakfast Bar
- Gas Oven
- Free-Standing Range
- Dishwasher
- Disposal
Flooring
- Laminate
- Tile
Bedrooms and Bathrooms
- 2 Bedrooms
- 1 Full Bathroom
- Bathtub with Shower
Parking
- 2 Detached Carport Spaces
- Assigned Parking
Eco-Friendly Details
- Energy-Efficient Thermostat
Schools
- League City Elementary School
- Clear Creek Intermediate School
- Clear Creek High School
Utilities
- Central Heating and Cooling System
- Heating System Uses Gas
- Programmable Thermostat
- Municipal Trash
Listing and Financial Details
- Property Available on 11/6/25
- Long Term Lease
Community Details
Overview
- Front Yard Maintenance
- League City Div B Subdivision
Pet Policy
- Call for details about the types of pets allowed
- Pet Deposit Required
Map
Source: Houston Association of REALTORS®
MLS Number: 62171869
- Lucas Plan at Legacy
- Morgan Plan at Legacy
- Colleyville Plan at Legacy
- Kempner Plan at Legacy
- Roscoe Plan at Legacy
- Carmine Plan at Legacy
- Avery Plan at Legacy
- Ingleside Plan at Legacy
- 211 S Iowa Ave
- 1101 E Main St
- 4916 Harbor Brooks Ln
- 702 David Ave
- 201 S Kansas Ave
- 403 Vance St
- 1119 Courtside Dr
- 813 3rd St
- 1317 3rd St
- 1514 2nd St
- 1513 Sherl St
- 302 Tiegs St
- 4901 Finns Landing St
- 509 David Ave
- 605 David Ave
- 1101 E Main St
- 743 S Iowa Ave
- 818 Oak Lodge Ct
- 803 Beaumont St
- 403 Vance St
- 906 2nd St
- 614 Elmore St
- 816 2nd St
- 1513 Sherl St
- 603 Landrum Ave
- 412 Waco Ave
- 418 Waco Ave
- 310 Houston Ave
- 521 Cedar Ave
- 2004 St Christopher Ave
- 806 Danna St
- 2525 St Christopher Ave
