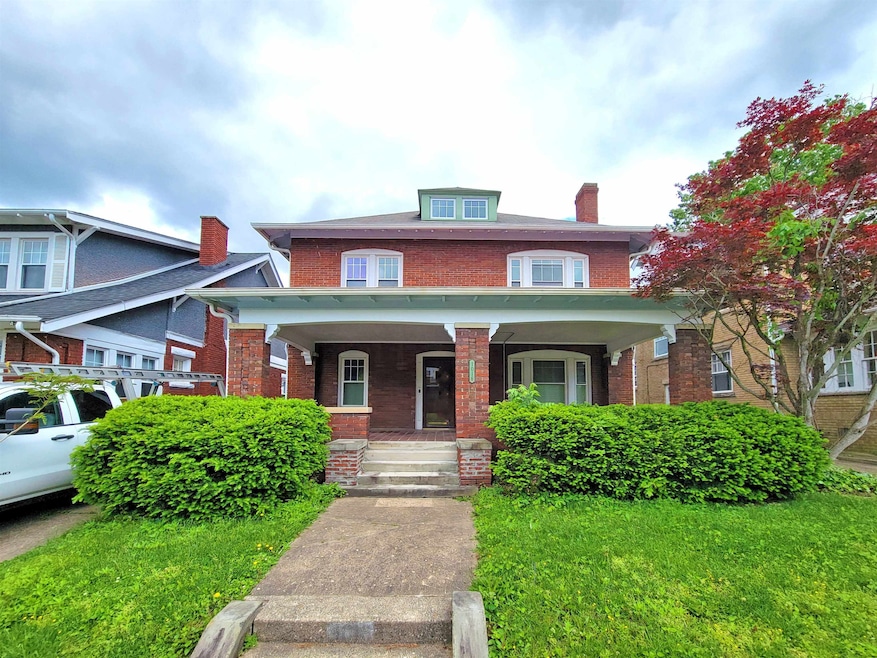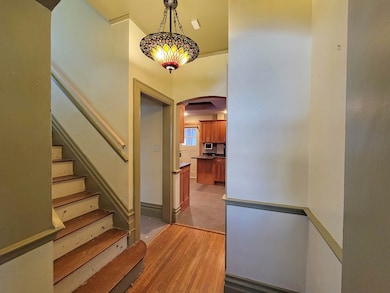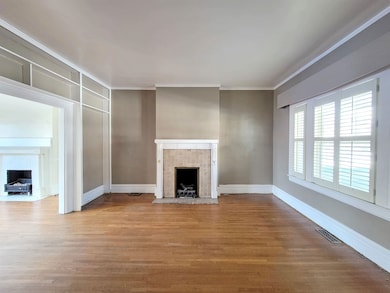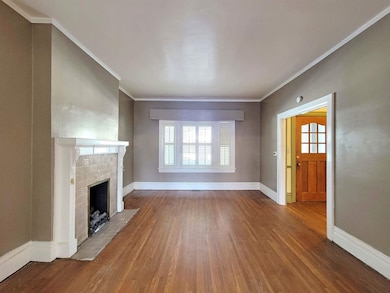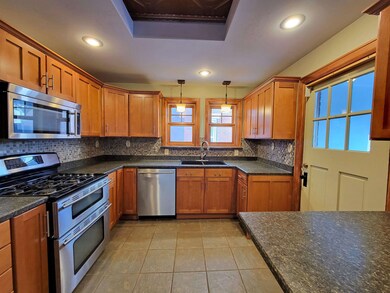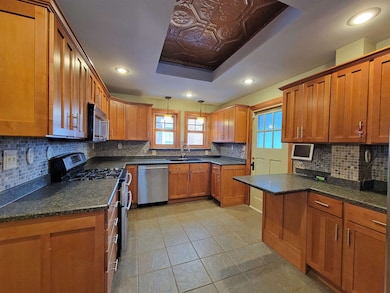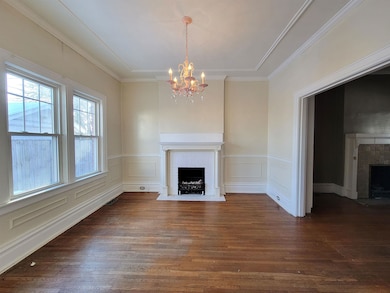
1016 Euclid Place Huntington, WV 25701
Fairfield NeighborhoodEstimated payment $1,076/month
Highlights
- Deck
- Finished Attic
- Brick or Stone Mason
- Wood Flooring
- Porch
- Central Heating and Cooling System
About This Home
*** Multiple offers have been received and the seller request all potential buyers submit their highest and best offer by 12 PM/Noon on 06/18/2025). Traditional 2-story brick 3-bedroom, 2.5-bathroom home situated on a level lot in Southside. The original craftsman charm and character has been retained with original hardwood floors and millwork. Guests entering through a vestibule can be greeted in the foyer which is flanked by a home office and formal living room. The main level also features a formal dining room and updated kitchen with breakfast nook. Rounding out the main level is a rear entrance mud room and half bath. The second floor features 3-bedrooms, a full bath and a bonus room that could be used as storage, craft room, or potentially a 4th bedroom. The third floor is a fully finished walk up attic with half bath that could offer many uses including a rec. room or media room. An unfinished basement offers storage space. Outdoor amenities include off-street parking, a covered front porch with tera cotta tile and a newly constructed rear deck.
Home Details
Home Type
- Single Family
Est. Annual Taxes
- $1,220
Year Built
- Built in 1914
Lot Details
- 4,792 Sq Ft Lot
- Lot Dimensions are 40x40x125x125
- Privacy Fence
- Level Lot
Home Design
- Brick or Stone Mason
- Shingle Roof
Interior Spaces
- 2,323 Sq Ft Home
- 2-Story Property
- Non-Functioning Fireplace
- Insulated Windows
- Unfinished Basement
- Partial Basement
- Washer and Dryer Hookup
Flooring
- Wood
- Tile
- Slate Flooring
Bedrooms and Bathrooms
- 3 Bedrooms
Attic
- Attic Floors
- Walkup Attic
- Finished Attic
Parking
- Parking Pad
- Off-Street Parking
Outdoor Features
- Deck
- Porch
Schools
- Southside Elementary School
- Huntington Middle School
- Huntington High School
Utilities
- Central Heating and Cooling System
Listing and Financial Details
- Assessor Parcel Number 267
Map
Home Values in the Area
Average Home Value in this Area
Tax History
| Year | Tax Paid | Tax Assessment Tax Assessment Total Assessment is a certain percentage of the fair market value that is determined by local assessors to be the total taxable value of land and additions on the property. | Land | Improvement |
|---|---|---|---|---|
| 2024 | $1,220 | $72,240 | $12,120 | $60,120 |
| 2023 | $1,220 | $71,160 | $11,040 | $60,120 |
| 2022 | $1,291 | $75,840 | $8,820 | $67,020 |
| 2021 | $1,314 | $76,800 | $12,120 | $64,680 |
| 2020 | $1,269 | $76,800 | $12,120 | $64,680 |
| 2019 | $1,281 | $75,720 | $11,040 | $64,680 |
| 2018 | $1,283 | $75,720 | $11,040 | $64,680 |
| 2017 | $1,284 | $75,720 | $11,040 | $64,680 |
| 2016 | $1,244 | $73,440 | $11,040 | $62,400 |
| 2015 | $1,241 | $73,440 | $11,040 | $62,400 |
| 2014 | $1,121 | $66,240 | $11,040 | $55,200 |
Property History
| Date | Event | Price | Change | Sq Ft Price |
|---|---|---|---|---|
| 06/06/2025 06/06/25 | For Sale | $174,900 | +27.0% | $75 / Sq Ft |
| 10/11/2013 10/11/13 | Sold | $137,700 | -1.6% | $59 / Sq Ft |
| 09/11/2013 09/11/13 | Pending | -- | -- | -- |
| 07/24/2013 07/24/13 | For Sale | $139,900 | -- | $60 / Sq Ft |
Purchase History
| Date | Type | Sale Price | Title Company |
|---|---|---|---|
| Trustee Deed | $112,894 | None Listed On Document | |
| Trustee Deed | $112,894 | None Listed On Document | |
| Trustee Deed | $112,894 | None Listed On Document | |
| Trustee Deed | $112,894 | None Listed On Document | |
| Warranty Deed | $137,700 | -- | |
| Deed | $12,000 | -- |
Mortgage History
| Date | Status | Loan Amount | Loan Type |
|---|---|---|---|
| Previous Owner | $114,000 | VA | |
| Previous Owner | $123,930 | New Conventional | |
| Previous Owner | $130,283 | Stand Alone Refi Refinance Of Original Loan | |
| Previous Owner | $120,000 | Unknown |
Similar Homes in Huntington, WV
Source: Huntington Board of REALTORS®
MLS Number: 181414
APN: 05-45-02670000
- 1203 9th Ave
- 1616 Doulton Ave
- 1347 13th St
- 1032 11th Ave
- 1360 Neel St
- 1411 7th Ave
- 1373 Neel St
- 1122 10th St
- 1203 Washington Blvd
- 932 11th Ave
- 624 15th St
- 1212 10th St
- 1300 Enslow Blvd
- 1455 Washington Blvd
- 1456 Washington Blvd
- 1500 Blk Hal Greer Blvd
- 1234 9th St
- 620 John Marshall Dr
- 1739 Doulton Ave
- 1738 Charleston Ave
