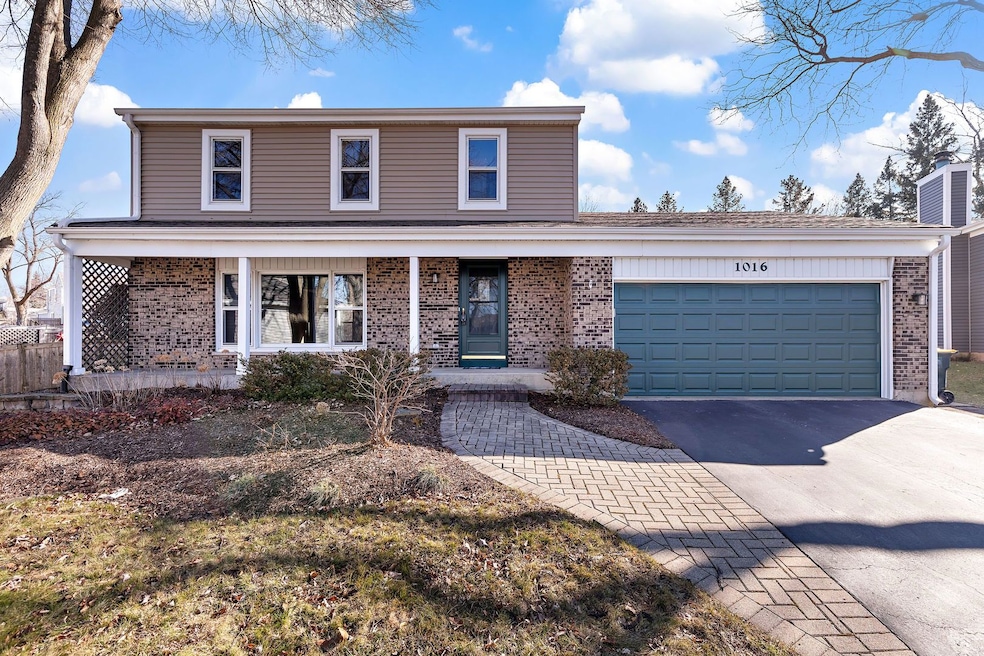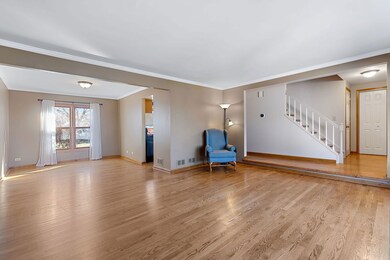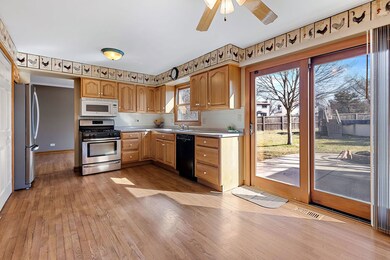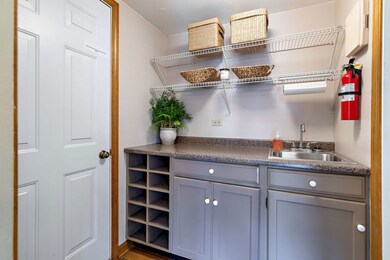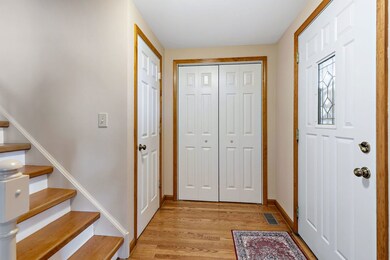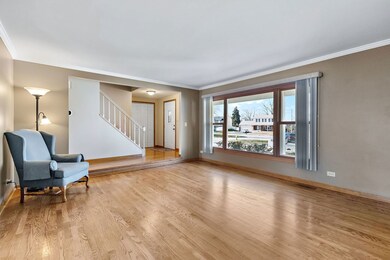
1016 Evergreen Dr Carol Stream, IL 60188
Estimated Value: $401,000 - $429,000
Highlights
- Above Ground Pool
- Wood Flooring
- 2 Car Attached Garage
- Benjamin Middle School Rated A-
- Mud Room
- Patio
About This Home
As of March 2024Welcome to this charming home in the Shining Waters neighborhood of Carol Stream! This two-story home is upgraded with a Unilock brick front walk leading to a big front porch. The home offers 3 bedrooms and 2.5 bathrooms plus a partially finished basement. As you enter the front door you will notice the beautiful hardwood floors throughout the first floor. The spacious kitchen with newer appliances has a large eat-in area, access to the backyard, and overlooks the sunny family room. The formal living and dining rooms offer newer windows and plenty of space for entertaining. On the second floor you will find all three bedrooms, a hall bath and a large primary suite, complete with two closets and a full bathroom. The partially finished basement offers additional living and storage space that anyone can appreciate. The large, fenced backyard is amazing! It offers an above ground pool with Trex deck, a large cement patio with firepit, screened in pergola, garden beds with perennials and flowering shrubs and a custom-built shed with electric. This home has been meticulously maintained with a new HVAC system, exterior vinyl siding and gutters/downspouts in 2020. It is conveniently located within walking distance to Evergreen Elementary School and close to shopping, golf, parks, restaurants and Central DuPage Hospital. Make an appointment to see it today!
Last Agent to Sell the Property
Coldwell Banker Realty License #475101822 Listed on: 02/13/2024

Home Details
Home Type
- Single Family
Est. Annual Taxes
- $7,925
Year Built
- Built in 1978
Lot Details
- 0.28 Acre Lot
Parking
- 2 Car Attached Garage
- Garage Door Opener
- Driveway
- Parking Space is Owned
Home Design
- Asphalt Roof
Interior Spaces
- 1,864 Sq Ft Home
- 2-Story Property
- Whole House Fan
- Ceiling Fan
- Blinds
- Mud Room
- Combination Dining and Living Room
- Carbon Monoxide Detectors
Kitchen
- Range
- Microwave
- Disposal
Flooring
- Wood
- Partially Carpeted
Bedrooms and Bathrooms
- 3 Bedrooms
- 3 Potential Bedrooms
- Separate Shower
Partially Finished Basement
- Partial Basement
- Sump Pump
- Crawl Space
Outdoor Features
- Above Ground Pool
- Patio
- Fire Pit
- Shed
Schools
- Evergreen Elementary School
- Benjamin Middle School
- Community High School
Utilities
- Central Air
- Heating System Uses Natural Gas
- 150 Amp Service
- Lake Michigan Water
- Gas Water Heater
Community Details
- Shining Waters Subdivision
Listing and Financial Details
- Homeowner Tax Exemptions
Ownership History
Purchase Details
Home Financials for this Owner
Home Financials are based on the most recent Mortgage that was taken out on this home.Purchase Details
Purchase Details
Home Financials for this Owner
Home Financials are based on the most recent Mortgage that was taken out on this home.Similar Homes in Carol Stream, IL
Home Values in the Area
Average Home Value in this Area
Purchase History
| Date | Buyer | Sale Price | Title Company |
|---|---|---|---|
| Kirby Ryan | $400,000 | Chicago Title | |
| West Suburban Bank | -- | None Available | |
| Rzeszut John | $159,000 | -- |
Mortgage History
| Date | Status | Borrower | Loan Amount |
|---|---|---|---|
| Open | Kirby Ryan | $340,000 | |
| Previous Owner | Rzeszut John J | $61,164 | |
| Previous Owner | Rzeszut John J | $125,000 | |
| Previous Owner | Rzeszut John J | $50,000 | |
| Previous Owner | Rzeszut John | $127,200 |
Property History
| Date | Event | Price | Change | Sq Ft Price |
|---|---|---|---|---|
| 03/22/2024 03/22/24 | Sold | $400,000 | +5.3% | $215 / Sq Ft |
| 02/15/2024 02/15/24 | Pending | -- | -- | -- |
| 02/13/2024 02/13/24 | For Sale | $379,900 | -- | $204 / Sq Ft |
Tax History Compared to Growth
Tax History
| Year | Tax Paid | Tax Assessment Tax Assessment Total Assessment is a certain percentage of the fair market value that is determined by local assessors to be the total taxable value of land and additions on the property. | Land | Improvement |
|---|---|---|---|---|
| 2023 | $8,316 | $98,790 | $31,360 | $67,430 |
| 2022 | $7,925 | $91,810 | $29,140 | $62,670 |
| 2021 | $7,577 | $87,150 | $27,660 | $59,490 |
| 2020 | $7,855 | $89,560 | $26,830 | $62,730 |
| 2019 | $7,660 | $86,360 | $25,870 | $60,490 |
| 2018 | $7,052 | $80,630 | $24,160 | $56,470 |
| 2017 | $6,918 | $77,420 | $23,200 | $54,220 |
| 2016 | $6,778 | $73,950 | $22,160 | $51,790 |
| 2015 | $6,704 | $70,000 | $20,980 | $49,020 |
| 2014 | $6,429 | $65,950 | $20,450 | $45,500 |
| 2013 | $6,305 | $67,530 | $20,940 | $46,590 |
Agents Affiliated with this Home
-
Jennifer Coan

Seller's Agent in 2024
Jennifer Coan
Coldwell Banker Realty
(630) 248-6154
1 in this area
14 Total Sales
-
Kathie Allen

Buyer's Agent in 2024
Kathie Allen
RE/MAX
(847) 514-4071
1 in this area
118 Total Sales
Map
Source: Midwest Real Estate Data (MRED)
MLS Number: 11975448
APN: 01-25-309-019
- 1004 Evergreen Dr
- 706 Shining Water Dr
- 1054 Evergreen Dr
- 1096 Gunsmoke Ct
- 1068 Big Eagle Trail
- 620 Teton Cir
- 1192 Brookstone Dr
- 534 Alton Ct
- 789 Hemlock Ln
- 491 Dakota Ct Unit 2
- 28W051 Timber Ln
- 27W270 Jefferson St
- 1188 Parkview Ct
- 1086 Brighton Dr
- 1358 Lance Ln
- 637 Aztec Dr
- 1191 Narragansett Dr
- 1270 Chattanooga Trail
- 670 Leslie Ct
- 1092 Pheasant Trail
- 1016 Evergreen Dr
- 1020 Evergreen Dr
- 1012 Evergreen Dr
- 756 Buffalo Cir
- 1008 Evergreen Dr
- 1024 Evergreen Dr
- 734 Shining Water Dr
- 726 Shining Water Dr
- 740 Shining Water Dr
- 754 Buffalo Cir
- 758 Buffalo Cir
- 720 Shining Water Dr Unit 6
- 744 Shining Water Dr
- 1030 Evergreen Dr
- 716 Shining Water Dr
- 750 Shining Water Dr
- 752 Buffalo Cir
- 1034 Evergreen Dr
- 710 Shining Water Dr
- 760 Buffalo Cir
