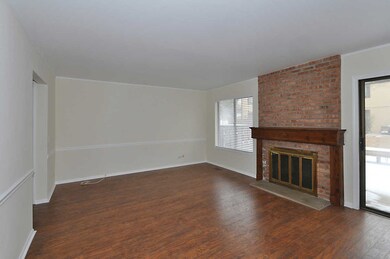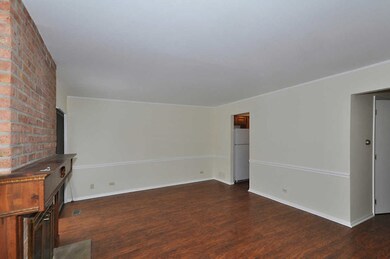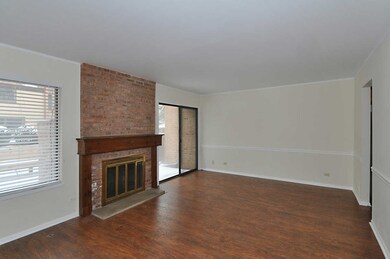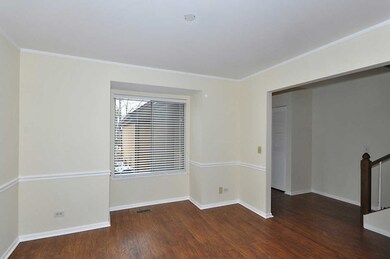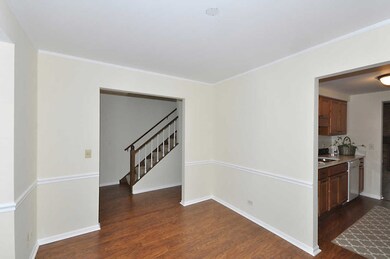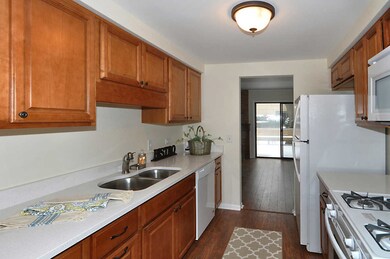
1016 Fremont Ct E Unit H5 Buffalo Grove, IL 60089
Highlights
- In Ground Pool
- Deck
- 1 Car Attached Garage
- Kildeer Countryside Elementary School Rated A
- Formal Dining Room
- 4-minute walk to Children’s Park
About This Home
As of June 2021Lovingly cared for, and completely energized! 2story townhome w/ FULL finished basement w/bar, attached garage, spacious bedrooms w/fresh carpet. Sunny eating area, maple cabinets, counters, appliances. Fresh paint, elegant engineered hardwood floors, sophisticated lighting, so many details make this home unique! Cozy fireplace, new supersized wood deck, tile baths. New furnace 2012, updated electric. Move right in!
Last Agent to Sell the Property
Berkshire Hathaway HomeServices Starck Real Estate License #475154394 Listed on: 11/30/2014

Last Buyer's Agent
Jane Lee
RE/MAX Top Performers
Townhouse Details
Home Type
- Townhome
Est. Annual Taxes
- $5,556
Year Built
- Built in 1974
HOA Fees
- $299 Monthly HOA Fees
Parking
- 1 Car Attached Garage
- Garage Transmitter
- Garage Door Opener
- Parking Included in Price
Home Design
- Asphalt Roof
Interior Spaces
- 1,524 Sq Ft Home
- 2-Story Property
- Dry Bar
- Wood Burning Fireplace
- Family Room
- Living Room with Fireplace
- Formal Dining Room
- Laminate Flooring
- Finished Basement
- Basement Fills Entire Space Under The House
Kitchen
- Range
- Microwave
- Dishwasher
- Disposal
Bedrooms and Bathrooms
- 3 Bedrooms
- 3 Potential Bedrooms
Laundry
- Laundry Room
- Laundry on main level
- Washer and Dryer Hookup
Home Security
Outdoor Features
- In Ground Pool
- Deck
Schools
- Kildeer Countryside Elementary S
- Woodlawn Middle School
- Adlai E Stevenson High School
Utilities
- Forced Air Heating and Cooling System
- Heating System Uses Natural Gas
Listing and Financial Details
- Senior Tax Exemptions
- Homeowner Tax Exemptions
Community Details
Overview
- Association fees include insurance, clubhouse, pool, exterior maintenance, lawn care, snow removal
- 4 Units
- Resident Services Association, Phone Number (847) 806-6121
- The Crossings Subdivision
- Property managed by Property Specialists
Pet Policy
- Dogs and Cats Allowed
Recreation
- Tennis Courts
Additional Features
- Common Area
- Storm Screens
Ownership History
Purchase Details
Home Financials for this Owner
Home Financials are based on the most recent Mortgage that was taken out on this home.Purchase Details
Home Financials for this Owner
Home Financials are based on the most recent Mortgage that was taken out on this home.Purchase Details
Home Financials for this Owner
Home Financials are based on the most recent Mortgage that was taken out on this home.Similar Homes in the area
Home Values in the Area
Average Home Value in this Area
Purchase History
| Date | Type | Sale Price | Title Company |
|---|---|---|---|
| Warranty Deed | $300,000 | Chicago Title | |
| Warranty Deed | $280,000 | Fidelity National Title | |
| Warranty Deed | $245,000 | Attorneys Title Guaranty Fun |
Mortgage History
| Date | Status | Loan Amount | Loan Type |
|---|---|---|---|
| Previous Owner | $254,915 | New Conventional | |
| Previous Owner | $274,829 | FHA | |
| Previous Owner | $240,562 | FHA |
Property History
| Date | Event | Price | Change | Sq Ft Price |
|---|---|---|---|---|
| 06/15/2021 06/15/21 | Sold | $299,900 | 0.0% | $197 / Sq Ft |
| 05/05/2021 05/05/21 | For Sale | -- | -- | -- |
| 05/04/2021 05/04/21 | Pending | -- | -- | -- |
| 05/01/2021 05/01/21 | For Sale | $299,900 | +7.1% | $197 / Sq Ft |
| 07/15/2019 07/15/19 | Sold | $279,900 | +0.3% | $184 / Sq Ft |
| 06/03/2019 06/03/19 | Pending | -- | -- | -- |
| 05/30/2019 05/30/19 | For Sale | $279,000 | +13.9% | $183 / Sq Ft |
| 02/17/2015 02/17/15 | Sold | $245,000 | +4.3% | $161 / Sq Ft |
| 12/08/2014 12/08/14 | Pending | -- | -- | -- |
| 11/29/2014 11/29/14 | For Sale | $235,000 | -- | $154 / Sq Ft |
Tax History Compared to Growth
Tax History
| Year | Tax Paid | Tax Assessment Tax Assessment Total Assessment is a certain percentage of the fair market value that is determined by local assessors to be the total taxable value of land and additions on the property. | Land | Improvement |
|---|---|---|---|---|
| 2024 | $9,204 | $103,571 | $27,439 | $76,132 |
| 2023 | $8,050 | $97,727 | $25,891 | $71,836 |
| 2022 | $8,050 | $83,203 | $22,043 | $61,160 |
| 2021 | $7,743 | $82,306 | $24,604 | $57,702 |
| 2020 | $7,561 | $82,587 | $24,688 | $57,899 |
| 2019 | $7,459 | $82,283 | $24,597 | $57,686 |
| 2018 | $6,777 | $79,263 | $23,694 | $55,569 |
| 2017 | $6,483 | $74,054 | $23,141 | $50,913 |
| 2016 | $6,303 | $70,912 | $22,159 | $48,753 |
| 2015 | $5,611 | $66,316 | $20,723 | $45,593 |
| 2014 | $5,556 | $64,972 | $22,256 | $42,716 |
| 2012 | $5,638 | $65,103 | $22,301 | $42,802 |
Agents Affiliated with this Home
-

Seller's Agent in 2021
Peggy Cobrin
Coldwell Banker Realty
(847) 275-4503
18 in this area
126 Total Sales
-

Buyer's Agent in 2021
Matthew Messel
Compass
(847) 420-1269
9 in this area
590 Total Sales
-

Seller's Agent in 2019
Luigui Corral
RE/MAX
(847) 236-0000
2 in this area
216 Total Sales
-

Buyer's Agent in 2019
Sharon Flanagan
Century 21 Integra
(847) 347-6270
5 Total Sales
-

Seller's Agent in 2015
Dina Wasmund
Berkshire Hathaway HomeServices Starck Real Estate
(847) 525-8279
84 Total Sales
-
J
Buyer's Agent in 2015
Jane Lee
RE/MAX Top Performers
Map
Source: Midwest Real Estate Data (MRED)
MLS Number: 08793918
APN: 15-30-408-045
- 1581 Anderson Ln
- 1448 Chase Ct
- 1502 Anderson Ln
- 1138 Courtland Dr Unit 14E
- 5107 N Arlington Heights Rd
- 12 Cloverdale Ct
- 1005 Cooper Ct
- 1500 Bunescu Ln
- 1252 Ranchview Ct
- 1207 Ranchview Ct Unit 1207
- 1211 Ranchview Ct Unit 1211
- 1283 Ranch View Ct Unit 5
- 950 Belmar Ln
- 1514 Sumter Dr
- 751 Essington Ln
- 1265 Devonshire Rd
- 1270 Brandywyn Ln
- 552 Arbor Gate Ln
- 871 Shady Grove Ln
- 1242 Antietam Dr

