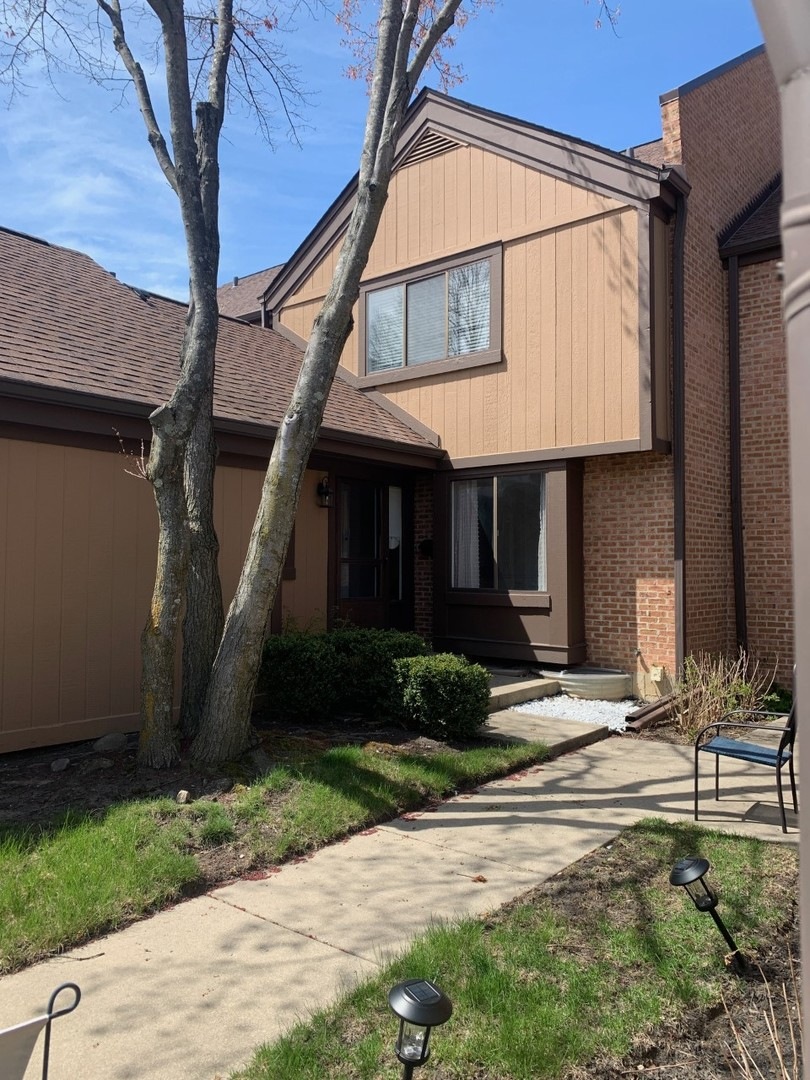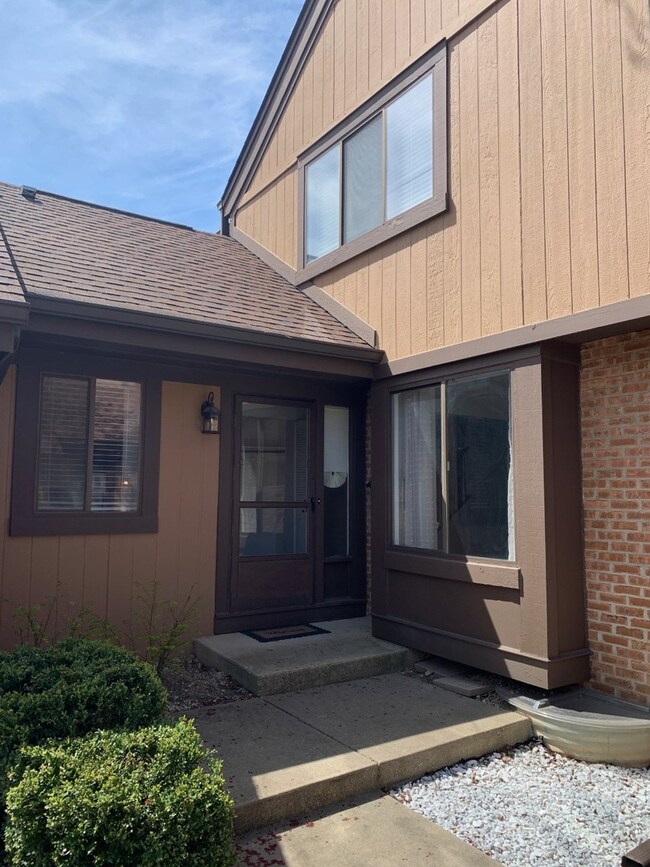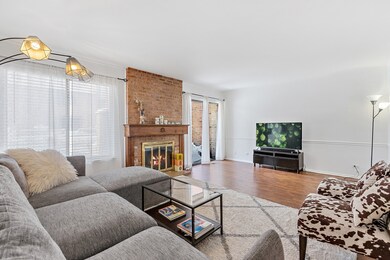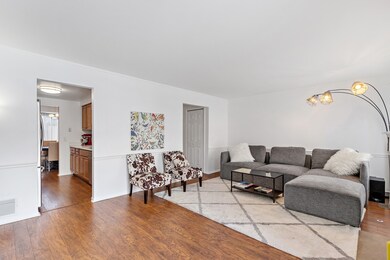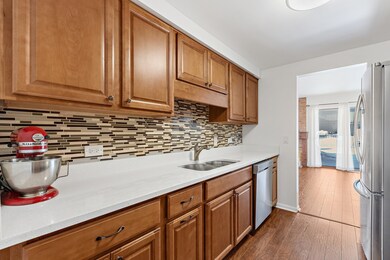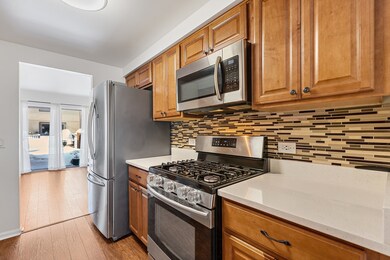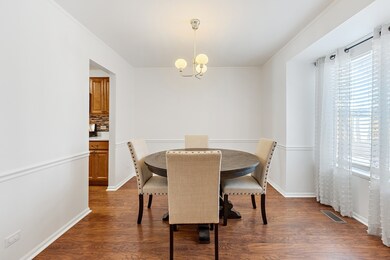
1016 Fremont Ct E Unit H5 Buffalo Grove, IL 60089
Highlights
- In Ground Pool
- Deck
- Stainless Steel Appliances
- Kildeer Countryside Elementary School Rated A
- Formal Dining Room
- 4-minute walk to Children’s Park
About This Home
As of June 2021Sellers say make an offer and come live the maintenance-free life in this beautiful and spacious 2 story townhome! Lovely home with private entrance has 3 bedrooms, 2.5 baths and a full finished basement. Upon entering this home you notice the lovely foyer with new lighting and large double door guest closet. Freshly painted home features maintenance free floors throughout the first level, chair railing in dining room and living room, white faux wood blinds, and separate dining room with new chandelier. The large living/family room has a floor-to-ceiling gas start brick fireplace with custom mantle, sliders lead to oversize deck and grassy area. The kitchen has newer stainless steel appliances and custom tile backsplash. Meal prep is easy in this kitchen with loads of upper and lower cabinets and tons of counter space. There is an additional pantry for all your Costco items. Owners suite has large closets and an updated bathroom. Two more bedrooms with customized closets, a linen closet and updated hall bath complete the second level. The finished basement has maintenance free flooring and makes the perfect second family room. Basement is large enough to be divided into two separate areas. Are you looking for an office or an exercise area? Currently used as a play room this space has built ins and lots of light. Additional storage is also found here. Mud/Laundry room with window also has new washer and dryer. Sellers just bought second fridge and that will stay as well. Additional cabinets are found above the washer and dryer for easy storage. Garage has additional storage too. Great location offers easy access to Rt.53, Lake Cook east to 90 and O'Hare. Residents enjoy the community pool and walking to Long Grove and all the Village Festivals. Minutes to the Metra Station, Library, Ice Rink, grocery stores, movie theaters, restaurants and parks. Students enjoy school transportation to District 96 elementary, middle and junior high. Award Winning Stevenson High School is only a short ride as well. Home is located north of Lake Cook, just east of Long Grove and Lake Zurich, south of Vernon Hills and west of Lincolnshire. Welcome to the Good Life in Buffalo Grove!
Last Agent to Sell the Property
Coldwell Banker Realty License #471003480 Listed on: 05/01/2021

Townhouse Details
Home Type
- Townhome
Est. Annual Taxes
- $7,561
Year Built
- Built in 1974
HOA Fees
- $344 Monthly HOA Fees
Parking
- 1 Car Attached Garage
- Garage Door Opener
- Driveway
- Parking Included in Price
Home Design
- Concrete Perimeter Foundation
Interior Spaces
- 1,524 Sq Ft Home
- 2-Story Property
- Ceiling Fan
- Wood Burning Fireplace
- Fireplace With Gas Starter
- Entrance Foyer
- Family Room with Fireplace
- Formal Dining Room
- Laminate Flooring
Kitchen
- Range
- Microwave
- Dishwasher
- Stainless Steel Appliances
- Disposal
Bedrooms and Bathrooms
- 3 Bedrooms
- 3 Potential Bedrooms
Laundry
- Laundry on main level
- Dryer
- Washer
Finished Basement
- Basement Fills Entire Space Under The House
- Sump Pump
Home Security
Outdoor Features
- In Ground Pool
- Deck
Schools
- Kildeer Countryside Elementary S
- Woodlawn Middle School
- Adlai E Stevenson High School
Utilities
- Forced Air Heating and Cooling System
- Heating System Uses Natural Gas
- TV Antenna
Listing and Financial Details
- Homeowner Tax Exemptions
Community Details
Overview
- Association fees include insurance, clubhouse, pool, exterior maintenance, lawn care, snow removal
- 4 Units
- Info@Hmcc1.Com Association, Phone Number (847) 577-3160
- The Crossings Subdivision, 2 Story W/Basement Floorplan
- Property managed by Hughes management
Recreation
- Tennis Courts
- Community Pool
Pet Policy
- Dogs and Cats Allowed
Additional Features
- Common Area
- Storm Screens
Ownership History
Purchase Details
Home Financials for this Owner
Home Financials are based on the most recent Mortgage that was taken out on this home.Purchase Details
Home Financials for this Owner
Home Financials are based on the most recent Mortgage that was taken out on this home.Purchase Details
Home Financials for this Owner
Home Financials are based on the most recent Mortgage that was taken out on this home.Similar Homes in Buffalo Grove, IL
Home Values in the Area
Average Home Value in this Area
Purchase History
| Date | Type | Sale Price | Title Company |
|---|---|---|---|
| Warranty Deed | $300,000 | Chicago Title | |
| Warranty Deed | $280,000 | Fidelity National Title | |
| Warranty Deed | $245,000 | Attorneys Title Guaranty Fun |
Mortgage History
| Date | Status | Loan Amount | Loan Type |
|---|---|---|---|
| Previous Owner | $254,915 | New Conventional | |
| Previous Owner | $274,829 | FHA | |
| Previous Owner | $240,562 | FHA |
Property History
| Date | Event | Price | Change | Sq Ft Price |
|---|---|---|---|---|
| 06/15/2021 06/15/21 | Sold | $299,900 | 0.0% | $197 / Sq Ft |
| 05/05/2021 05/05/21 | For Sale | -- | -- | -- |
| 05/04/2021 05/04/21 | Pending | -- | -- | -- |
| 05/01/2021 05/01/21 | For Sale | $299,900 | +7.1% | $197 / Sq Ft |
| 07/15/2019 07/15/19 | Sold | $279,900 | +0.3% | $184 / Sq Ft |
| 06/03/2019 06/03/19 | Pending | -- | -- | -- |
| 05/30/2019 05/30/19 | For Sale | $279,000 | +13.9% | $183 / Sq Ft |
| 02/17/2015 02/17/15 | Sold | $245,000 | +4.3% | $161 / Sq Ft |
| 12/08/2014 12/08/14 | Pending | -- | -- | -- |
| 11/29/2014 11/29/14 | For Sale | $235,000 | -- | $154 / Sq Ft |
Tax History Compared to Growth
Tax History
| Year | Tax Paid | Tax Assessment Tax Assessment Total Assessment is a certain percentage of the fair market value that is determined by local assessors to be the total taxable value of land and additions on the property. | Land | Improvement |
|---|---|---|---|---|
| 2024 | $9,204 | $103,571 | $27,439 | $76,132 |
| 2023 | $8,050 | $97,727 | $25,891 | $71,836 |
| 2022 | $8,050 | $83,203 | $22,043 | $61,160 |
| 2021 | $7,743 | $82,306 | $24,604 | $57,702 |
| 2020 | $7,561 | $82,587 | $24,688 | $57,899 |
| 2019 | $7,459 | $82,283 | $24,597 | $57,686 |
| 2018 | $6,777 | $79,263 | $23,694 | $55,569 |
| 2017 | $6,483 | $74,054 | $23,141 | $50,913 |
| 2016 | $6,303 | $70,912 | $22,159 | $48,753 |
| 2015 | $5,611 | $66,316 | $20,723 | $45,593 |
| 2014 | $5,556 | $64,972 | $22,256 | $42,716 |
| 2012 | $5,638 | $65,103 | $22,301 | $42,802 |
Agents Affiliated with this Home
-

Seller's Agent in 2021
Peggy Cobrin
Coldwell Banker Realty
(847) 275-4503
18 in this area
126 Total Sales
-

Buyer's Agent in 2021
Matthew Messel
Compass
(847) 420-1269
9 in this area
590 Total Sales
-

Seller's Agent in 2019
Luigui Corral
RE/MAX
(847) 236-0000
2 in this area
216 Total Sales
-

Buyer's Agent in 2019
Sharon Flanagan
Century 21 Integra
(847) 347-6270
5 Total Sales
-

Seller's Agent in 2015
Dina Wasmund
Berkshire Hathaway HomeServices Starck Real Estate
(847) 525-8279
84 Total Sales
-
J
Buyer's Agent in 2015
Jane Lee
RE/MAX Top Performers
Map
Source: Midwest Real Estate Data (MRED)
MLS Number: MRD11072766
APN: 15-30-408-045
- 1581 Anderson Ln
- 1448 Chase Ct
- 1502 Anderson Ln
- 1138 Courtland Dr Unit 14E
- 5107 N Arlington Heights Rd
- 12 Cloverdale Ct
- 1005 Cooper Ct
- 1500 Bunescu Ln
- 1252 Ranchview Ct
- 1207 Ranchview Ct Unit 1207
- 1211 Ranchview Ct Unit 1211
- 1283 Ranch View Ct Unit 5
- 950 Belmar Ln
- 1514 Sumter Dr
- 751 Essington Ln
- 1265 Devonshire Rd
- 1270 Brandywyn Ln
- 552 Arbor Gate Ln
- 871 Shady Grove Ln
- 1242 Antietam Dr
