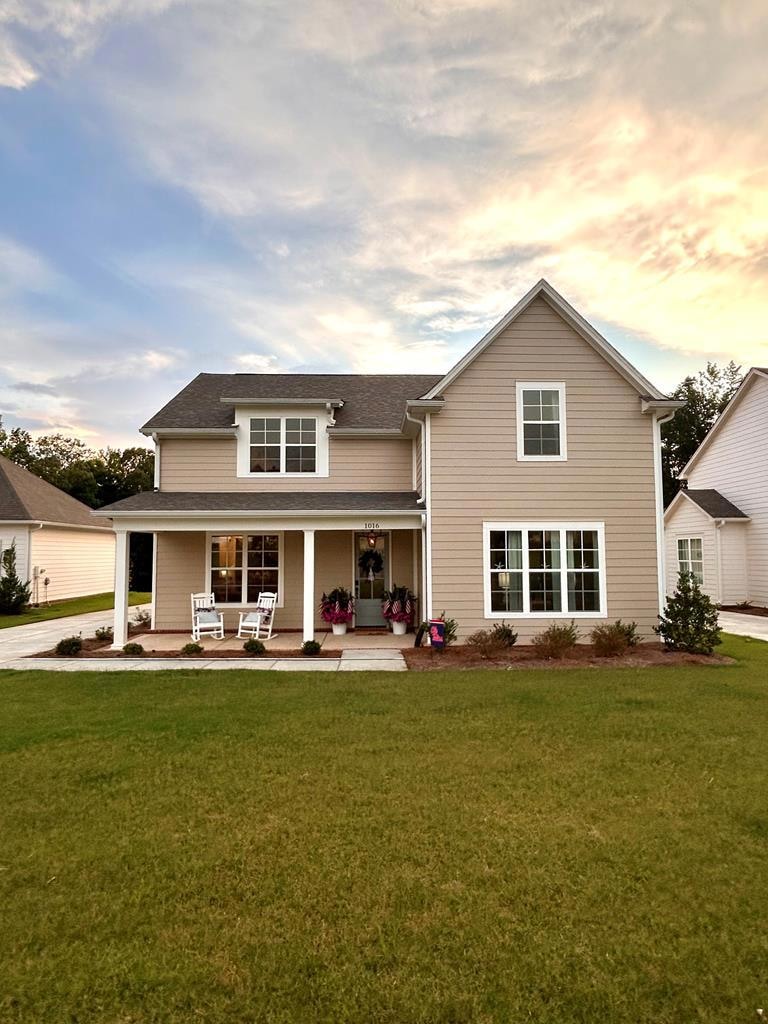
1016 Idyllwild Dr Oxford, MS 38655
Estimated payment $4,568/month
Highlights
- Wood Flooring
- Main Floor Primary Bedroom
- Solid Surface Countertops
- Bramlett Elementary School Rated A-
- Bonus Room
- Cottage
About This Home
This charming Cottage at the Highlands is a must see! 4-bedroom, 4.5 bath home features hardwood floors, primary and 2nd bedroom on mail level, walk in closets, all bedrooms have on suite bathrooms and so much more! Enjoy access to Braemar Park, the marina and access to the Highland Lake!
Listing Agent
Matthews Real Estate Brokerage Phone: 6622343878 License #S50141 Listed on: 06/20/2025
Townhouse Details
Home Type
- Townhome
Est. Annual Taxes
- $853
Year Built
- Built in 2024
Lot Details
- Sprinkler System
HOA Fees
- $300 Monthly HOA Fees
Parking
- 2 Car Attached Garage
- Open Parking
Home Design
- Cottage
- Brick or Stone Mason
- Slab Foundation
- Architectural Shingle Roof
- HardiePlank Type
Interior Spaces
- 2,977 Sq Ft Home
- 2-Story Property
- Ceiling Fan
- Gas Fireplace
- Vinyl Clad Windows
- Family Room
- Bonus Room
- Home Security System
Kitchen
- Oven
- Gas Range
- Recirculated Exhaust Fan
- Microwave
- Dishwasher
- Solid Surface Countertops
- Disposal
Flooring
- Wood
- Carpet
- Ceramic Tile
Bedrooms and Bathrooms
- 4 Bedrooms
- Primary Bedroom on Main
- Walk-In Closet
Laundry
- Laundry on main level
- Washer and Dryer Hookup
Outdoor Features
- Patio
- Porch
Utilities
- Cooling Available
- Central Heating
- Heating System Uses Natural Gas
- Tankless Water Heater
- Gas Water Heater
- Community Sewer or Septic
- Cable TV Available
Community Details
- Association fees include amenities maintenance, ground maintenance, lawn maintenance, other-see remarks
- The Cottages At The Highlands Subdivision
Listing and Financial Details
- Tax Lot 36
- Assessor Parcel Number 19306001.95
Map
Home Values in the Area
Average Home Value in this Area
Tax History
| Year | Tax Paid | Tax Assessment Tax Assessment Total Assessment is a certain percentage of the fair market value that is determined by local assessors to be the total taxable value of land and additions on the property. | Land | Improvement |
|---|---|---|---|---|
| 2024 | $853 | $8,400 | $0 | $0 |
| 2023 | $853 | $8,400 | $0 | $0 |
| 2022 | $836 | $8,400 | $0 | $0 |
| 2021 | $0 | $8,400 | $0 | $0 |
Property History
| Date | Event | Price | Change | Sq Ft Price |
|---|---|---|---|---|
| 06/28/2025 06/28/25 | Pending | -- | -- | -- |
| 06/21/2025 06/21/25 | Price Changed | $759,900 | +1.3% | $255 / Sq Ft |
| 06/20/2025 06/20/25 | For Sale | $749,900 | +15.4% | $252 / Sq Ft |
| 04/30/2024 04/30/24 | Sold | -- | -- | -- |
| 03/25/2024 03/25/24 | Pending | -- | -- | -- |
| 11/02/2023 11/02/23 | For Sale | $649,900 | -- | $218 / Sq Ft |
Purchase History
| Date | Type | Sale Price | Title Company |
|---|---|---|---|
| Warranty Deed | -- | Southern Trust Title |
Mortgage History
| Date | Status | Loan Amount | Loan Type |
|---|---|---|---|
| Open | $567,000 | New Conventional | |
| Previous Owner | $522,750 | Construction |
Similar Homes in Oxford, MS
Source: North Central Mississippi REALTORS®
MLS Number: 160996
APN: 193 -06-001.95
- 305 Magnolia Ct
- 120 L'Acadian Dr
- 115 Hot Spur Ln
- 1108 Mimosa Dr
- 310 Stillwater Ln
- 319 Stillwater Ln
- 106 Promenade Pkwy
- 121 Promenade
- 1840 Oxford Farms Dr
- 417 Saint Remy Blvd
- 3160 Oxford Way
- 3407 Southern Way
- 1710 Access Rd
- 0 Mississippi 6
- #302 910 Augusta Dr
- 1002 Park Ln
- 1006 Park Ln
- 607 Park Ln
- 728 Nottingham Dr
- 1021 Augusta Dr






