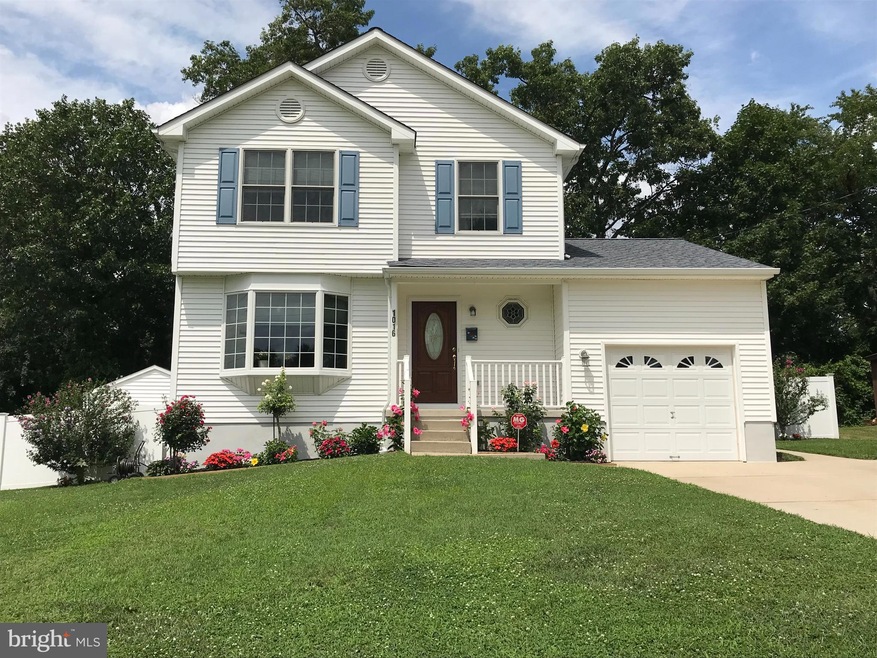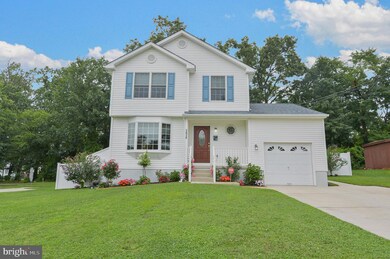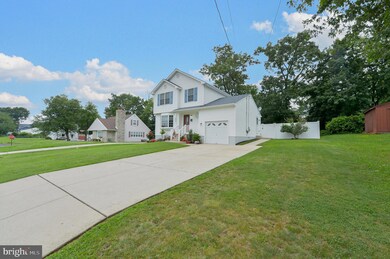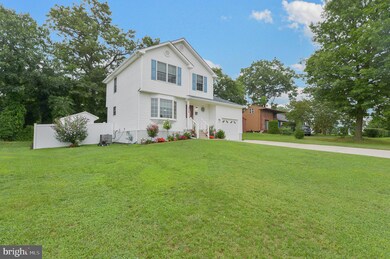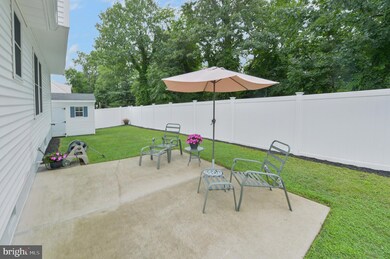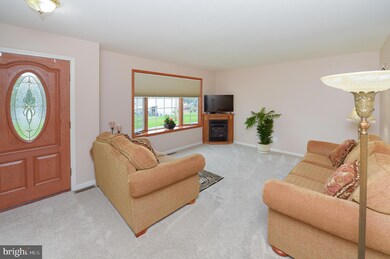
1016 June Rd Pennsauken, NJ 08110
Colonial NeighborhoodEstimated Value: $341,000 - $397,000
Highlights
- Colonial Architecture
- No HOA
- Home Gym
- 1 Fireplace
- Upgraded Countertops
- 1 Car Direct Access Garage
About This Home
As of September 2021Welcome home! This gorgeous home has been meticulously maintained and has wonderful curb appeal. You will appreciate the pride of ownership from the moment you pull into the driveway. The main floor is bright and sunny and features a living room with gas fireplace and bay window; large kitchen/dining room with Pergo waterproof floors, quartz countertops, tiled backsplash, stainless steel appliances, convection self cleaning oven (2 years old); updated half bath; convenient laundry room with door access to side of home. Second floor offers 3 nice sized bedrooms and newly updated full bath. Full basement has been waterproofed with French drain and sump pump, is currently being used as an exercise room and could easily be finished for additional living space. Enjoy the privacy of the fully fenced rear yard with patio and white vinyl fence that backs to a wooded area. The home includes many upgrades including Anderson windows, custom octagon stained glass window, Lennox HVAC (serviced yearly), 40-year roof shingles, Pure water filtration system, pull down stairs for attic access (partially floored), side storm door, insulated garage door, new exterior lighting. Convenient location near highways, restaurants, shopping and neighborhood park. Don't miss this opportunity... call for your personal tour. Nothing to do but pack your bags and move in!
Last Listed By
BHHS Fox & Roach-Mullica Hill North License #NJ0226009 Listed on: 07/16/2021

Home Details
Home Type
- Single Family
Est. Annual Taxes
- $5,918
Year Built
- Built in 2005
Lot Details
- 5,400 Sq Ft Lot
- Lot Dimensions are 75.00 x 72.00
- Property is Fully Fenced
- Vinyl Fence
- Property is zoned R3
Parking
- 1 Car Direct Access Garage
- 2 Driveway Spaces
- Front Facing Garage
- Garage Door Opener
Home Design
- Colonial Architecture
- Brick Exterior Construction
Interior Spaces
- 1,349 Sq Ft Home
- Property has 2 Levels
- Ceiling Fan
- 1 Fireplace
- Window Treatments
- Living Room
- Combination Kitchen and Dining Room
- Home Gym
- Carpet
- Basement Fills Entire Space Under The House
- Attic Fan
- Home Security System
Kitchen
- Gas Oven or Range
- Self-Cleaning Oven
- Range Hood
- Dishwasher
- Upgraded Countertops
Bedrooms and Bathrooms
- 3 Bedrooms
- Bathtub with Shower
Laundry
- Laundry Room
- Laundry on main level
- Dryer
- Washer
Eco-Friendly Details
- Energy-Efficient Appliances
- Energy-Efficient Windows
Outdoor Features
- Patio
- Shed
Schools
- Pennsauken High School
Utilities
- Forced Air Heating and Cooling System
- Natural Gas Water Heater
Community Details
- No Home Owners Association
Listing and Financial Details
- Tax Lot 00007 01
- Assessor Parcel Number 27-01513-00007 01
Ownership History
Purchase Details
Home Financials for this Owner
Home Financials are based on the most recent Mortgage that was taken out on this home.Purchase Details
Purchase Details
Similar Homes in Pennsauken, NJ
Home Values in the Area
Average Home Value in this Area
Purchase History
| Date | Buyer | Sale Price | Title Company |
|---|---|---|---|
| Santiago Melissa | $292,000 | American Home Title | |
| Bell Curtis M | $151,500 | -- | |
| Mt Const Co | $20,000 | -- |
Mortgage History
| Date | Status | Borrower | Loan Amount |
|---|---|---|---|
| Open | Santiago Melissa | $17,582 | |
| Previous Owner | Santiago Melissa | $10,000 | |
| Previous Owner | Santiago Melissa | $286,711 | |
| Previous Owner | Bell Curtis M | $195,000 | |
| Previous Owner | Bell Curtis M | $160,000 |
Property History
| Date | Event | Price | Change | Sq Ft Price |
|---|---|---|---|---|
| 09/30/2021 09/30/21 | Sold | $292,000 | +6.2% | $216 / Sq Ft |
| 07/18/2021 07/18/21 | Pending | -- | -- | -- |
| 07/16/2021 07/16/21 | For Sale | $275,000 | -- | $204 / Sq Ft |
Tax History Compared to Growth
Tax History
| Year | Tax Paid | Tax Assessment Tax Assessment Total Assessment is a certain percentage of the fair market value that is determined by local assessors to be the total taxable value of land and additions on the property. | Land | Improvement |
|---|---|---|---|---|
| 2024 | $6,978 | $163,500 | $30,500 | $133,000 |
| 2023 | $6,978 | $163,500 | $30,500 | $133,000 |
| 2022 | $6,309 | $163,500 | $30,500 | $133,000 |
| 2021 | $5,919 | $163,500 | $30,500 | $133,000 |
| 2020 | $5,076 | $163,500 | $30,500 | $133,000 |
| 2019 | $5,919 | $163,500 | $30,500 | $133,000 |
| 2018 | $5,902 | $163,500 | $30,500 | $133,000 |
| 2017 | $5,914 | $163,500 | $30,500 | $133,000 |
| 2016 | $5,808 | $163,500 | $30,500 | $133,000 |
| 2015 | $5,731 | $163,500 | $30,500 | $133,000 |
| 2014 | $6,741 | $125,700 | $19,800 | $105,900 |
Agents Affiliated with this Home
-
Karen Salcedo

Seller's Agent in 2021
Karen Salcedo
BHHS Fox & Roach
(609) 680-5195
1 in this area
126 Total Sales
-
Regina Parks

Buyer's Agent in 2021
Regina Parks
EXP Realty, LLC
(866) 201-6210
1 in this area
105 Total Sales
Map
Source: Bright MLS
MLS Number: NJCD2002536
APN: 27-01513-0000-00007-01
- 8136 River Rd
- 7924 River Rd
- 1505 Velde Ave
- 503 Delair Ave
- 8455 Balfour Rd
- 7929 Stow Rd
- 1530 Derousse Ave
- 525 Derousse Ave
- 7531 Zimmerman Ave
- 219 Engard Ave
- 234 Velde Ave
- 236 Curtis Ave
- 7426 Wyndam Rd
- 7660 Wyndam Rd
- 7445 Grant Ave
- 2626 Manall Ave
- 479 Cove Rd
- 2513 Oakley Place
- 2517 Sherman Ave
- 1555 Collins Ave
